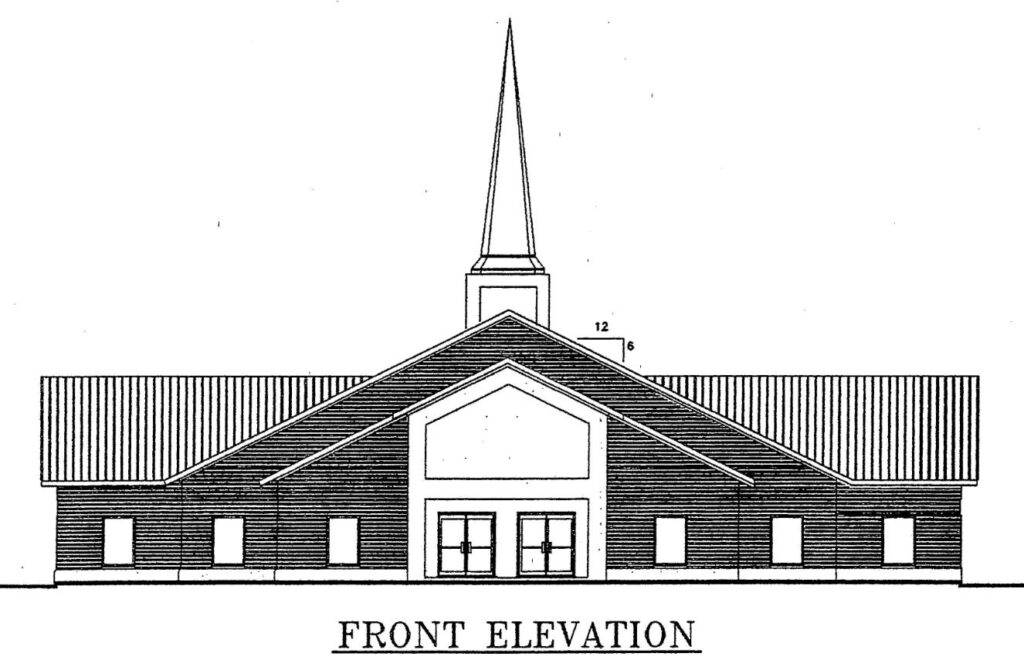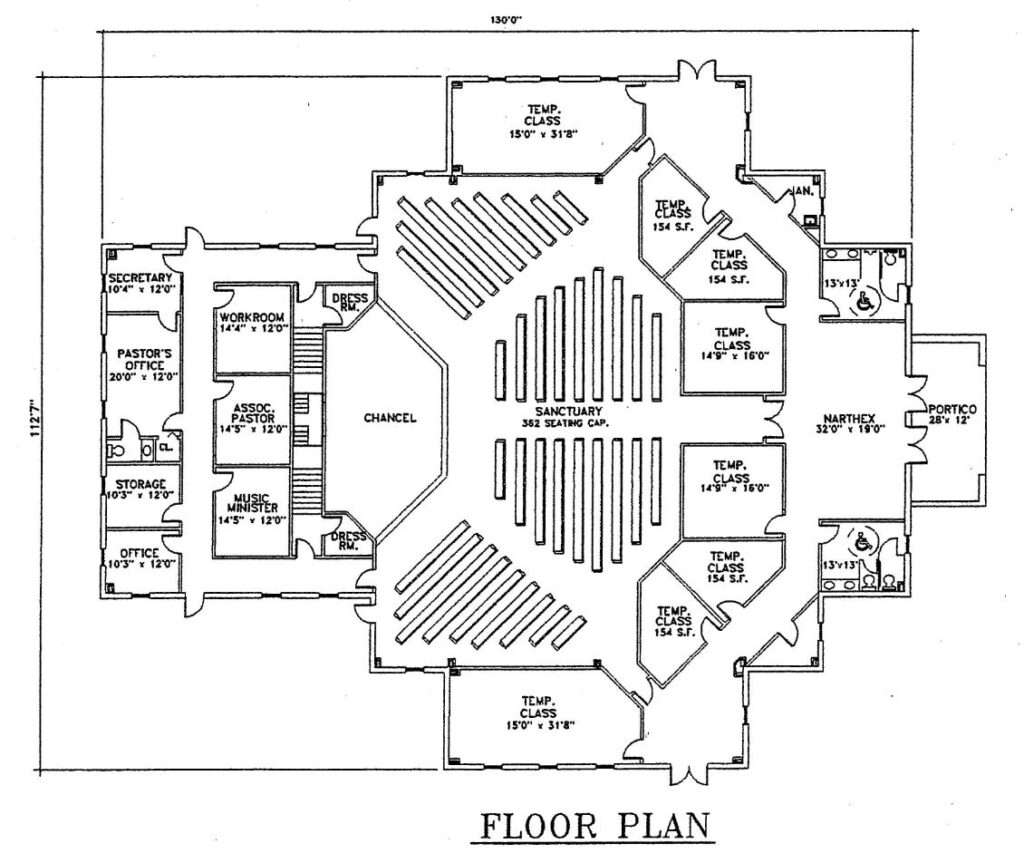Perhaps one of these plans would be useful to you for the creation of your new church project. These plans were successful builds and proven to be affective designs created by talented architects, and have been implemented across the country today. The plans can be altered in any way to fit your building needs. The pricing is for estimation purposes only and may change depending on what loads and codes are used and applied to the building structure, along with freight cost calculations. We strive to keep the cost down as much as possible. We know this is an important factor when budgeting, and we always take respect to the integrity of the building design. Pick a plan you envision building and LTH Steel Structures will give you a quotation on the steel frame package using your local building codes, with engineering costs and shipping freight included. This will be a great start for you, as you can plan and prepare the other cost associated with building your complete project. Our framing systems can allow for any type of siding, roofing or cosmetic look you may want to use to enclose the structure. All types of interior ideas are welcome also, and there are no boundaries for creativity. You are making a good choice using steel, as it has many lasting aspects including durability, environmentally safe, eco-friendly, and energy efficiency.
This is the steel framing system only
This Steel Framing Package Includes
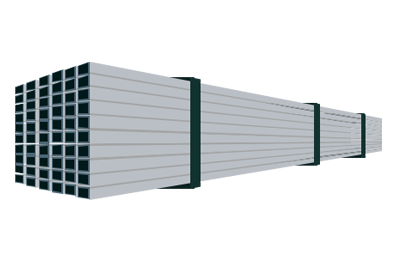 All steel framing cut to length: Studs for walls, trusses, headers, joists
All steel framing cut to length: Studs for walls, trusses, headers, joists
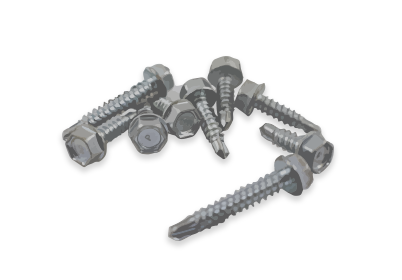 All Fasteners and hardware: Screws, hat channel, sub fascia material
All Fasteners and hardware: Screws, hat channel, sub fascia material
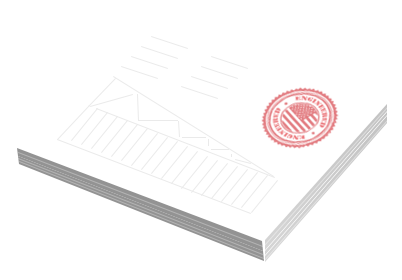 Engineered drawings: seals are available for all 50 U.S. states
Engineered drawings: seals are available for all 50 U.S. states
Everything you need to Frame your Steel Framed Church
See a detailed list of what's included in this package
Starting Price based on: 5 lb ground snow load & 90 MPH wind load for slab
Options Available: Basement joists, crawlspace joists, higher wind loads higher snow loads, steel roofing and wall panel
No Bolting, No Welding, Cont. US Delivery Included!
