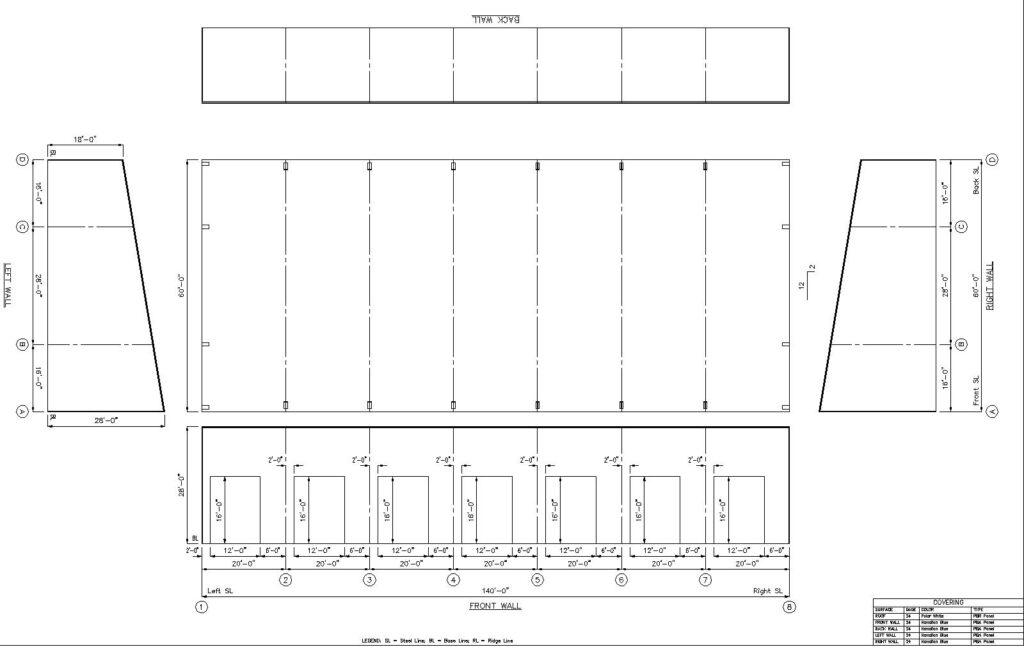- Price:
- Request Quote
- Width:
- 70
- Length:
- 140
- Height:
- 18
- Roof Design Type:
- Single
- Roof Slope:
- 2:12
- Code:
- IBC 2009 Exposure C
- Seismic Category:
- 1
- Wind Load:
- 130 mph
- Roof Snow Load:
- 0 psf
- Stories:
- 1
- Ceiling Height:
- 18
- Live Load:
- 25 psf
70x14x18 single slope quality fabricated metal building system for sale. includes 7= 12’x16′ framed openings, 7 windloaded 3’x7′ steel entry doors with panic hardware. White painted PBR 24 guage roof panel with matching lifelong fasteners. 24 gauge PBR reverse steel wall panel with matching lifelong fasteners, painted gutters and downspouts. Engineered drawings and wet seals included. Delivery included to this location. Add tax if applicable.
Building Type: Single Slope Building
Width: 70′ Length: 140′ Back Sidewall Height: 18′ Front Sidewall Height: 28′
Slope: 2:12
Sidewall Bay Config: 7 bays at 20 ft
Left Endwall: Non-expandable Bearing Frame Right Endwall: Non-expandable Bearing Frame
LEW Column Spacing: 16 / 28 / 16 REW Column Spacing: 16 / 28 / 16
LEW Girt: Flush REW Girt: Flush FSW Girt: Bypass BSW Girt: Bypass
Column Shape: Tapered
Code: IBC 2009 Wind Load: 130 Exposure: C
Live Load: 25 Reducible: No Ground Snow: 0 Roof Snow: 0
Seismic: Ss = 0.058 S1 = 0.024 Seismic Coefficient: 0.09 Collateral Load: 3
Snow Factors: Is = 1.0 Ct = 1.0 Ce = 1.0
Occupancy = Normal Thermal Conditions = Normally Heated/All Others
Snow Exposure = All Other Roof/Terrain Conditions
Roof Dead Load = 2 psf
NOTE:see pdf for more details
770-781-8279 larry@lthsteelstructures.com
