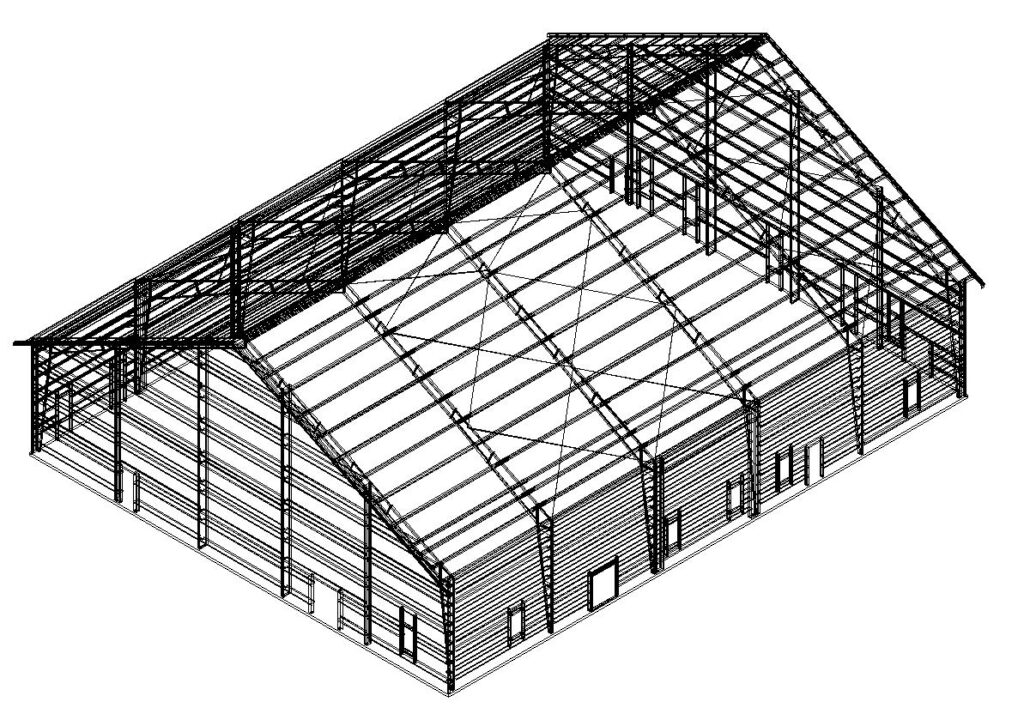- Price:
- Request Quote
- Width:
- 100
- Length:
- 120
- Height:
- 24
- Roof Design Type:
- Double
- Roof Slope:
- 6:12
- Code:
- IBC 2012
- Seismic Category:
- 1
- Wind Load:
- 156 mph
- Roof Snow Load:
- 25 psf
- Stories:
- 1
- Ceiling Height:
- 24
- Live Load:
- 20 psf
100 ft wide x 120 ft length x 24 ft eave height pre-engineered clear span building for sale welded I -beam bolt together. Complete package with 6″ reinforced insulation for the roof and walls. 26 gauge kynar paint color steel wall and roof panel sealed with lifelong fasteners for roof. 3= 6 ft x 7 ft Double entry doors insulated with anti panic hardware, 3= 3 ft x 7 ft steel insulated entry doors with anti panic hardware, 1 foot overhang and soffit, sculptured rake trim and gutters with corrugated downspouts. Several 3 ft x 7 ft window framed openings with trim and flash, IBC 2012 building code with 25 minimal roof snow load, 156 mph wind loading, 3 lb extra ceiling collateral loads, high occupancy 300 people or more occupancy. Designed for one side wall exterior brick or rock facing. Modifications to the order allowed Call LT Harvey 770-781-8279 or email larry@lthsteelstructures.com
