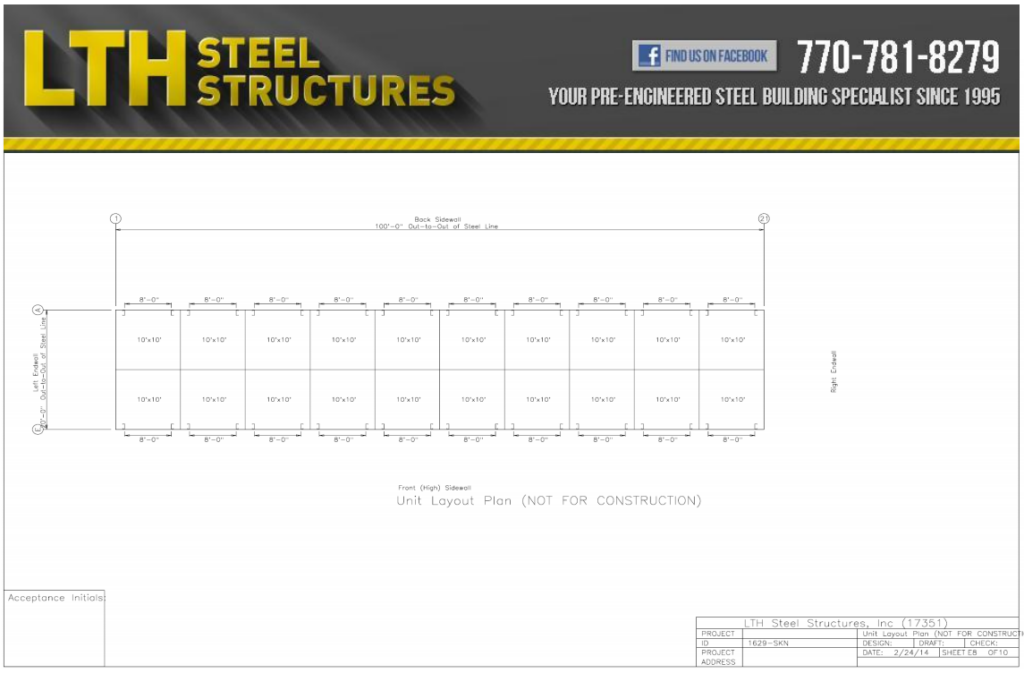- Price:
- Request Quote
- Width:
- 20
- Length:
- 100
- Height:
- 10
- Roof Design Type:
- Double
- Roof Slope:
- 1:12
- Code:
- IBC2009
- Seismic Category:
- 1
- Wind Load:
- 90 mph
- Roof Snow Load:
- 30 psf
- Stories:
- 1
- Ceiling Height:
- 10
- Live Load:
- 20 psf
20x100x10 storage building with 8ft x 8ft overhead doors for each bay. Janus brand doors included. 20 total bays divided into 10×10 each, 26 gauge R panel galvalume roof, 26 gauge r panel for walls, sheeted one side of all partition walls. One piece trim for exterior between doors, standard paint choice for rake and eave trim, overhead doors. Can be redesigned to allow for your building area code. Contact us at 770-781-8279 or larry@lthsteelstructures.com
