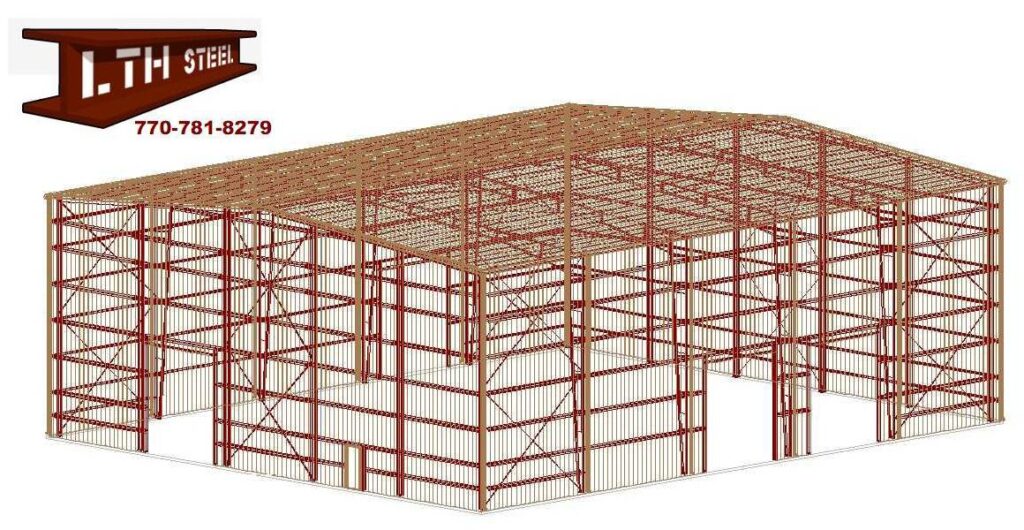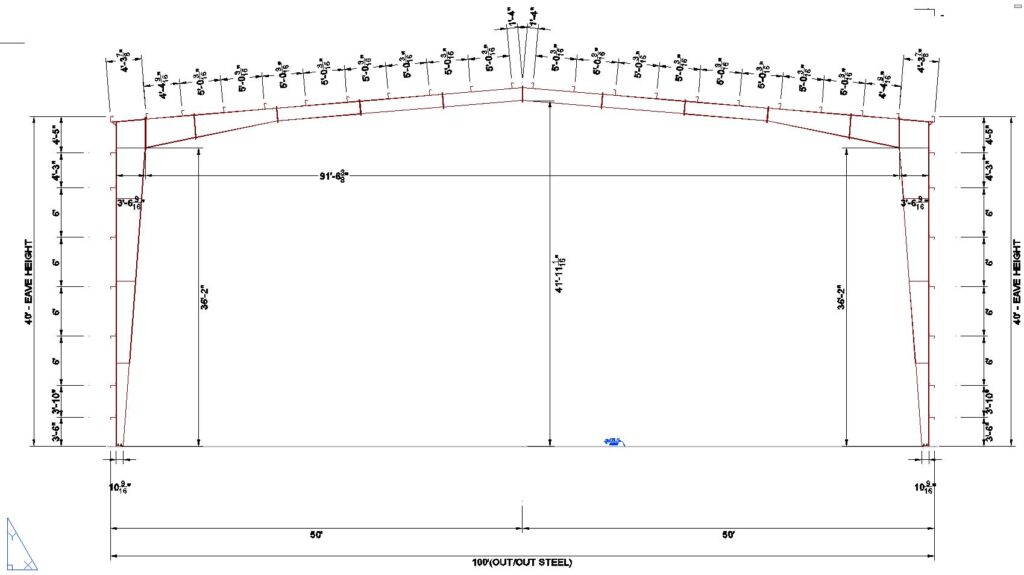- Price:
- Request Quote
- Width:
- 100
- Length:
- 120
- Height:
- 40
- Roof Design Type:
- Single
- Roof Slope:
- 1:12
- Code:
- IBC2012
- Seismic Category:
- 1
- Wind Load:
- 125 mph
- Roof Snow Load:
- 5 psf
- Stories:
- 1
- Ceiling Height:
- 36
- Live Load:
- 20 psf
Manufacturing commercial warehouse pre-engineered steel building system 100 ft width x 120 ft length x 40 ft eave height. Double slope roof. Engineering prints, anchor bolt layout drawings, letter of fabrication certification. Estimated delivery time 6-8 weeks. Codes can be changed to accommodate a different construction location.
Included with the steel building system
1. 26 gauge galvalume PBR roof panel
2. 26 gauge standard color PBR wall panel with ll trim gutters and downspouts
3. 1 = steel insulated entry door with Panic lever hardware
4. 4 = 16 ft wide x 18 ft high commercial cylinder steel doors 1/2 hp electric remote motor driven
5. 5 bays for red oxide primed clear span frames, x rod bracing, all bolts and fasteners.
Contact Larry@lthsteelstructures.com to inquire about ordering this new building system.

