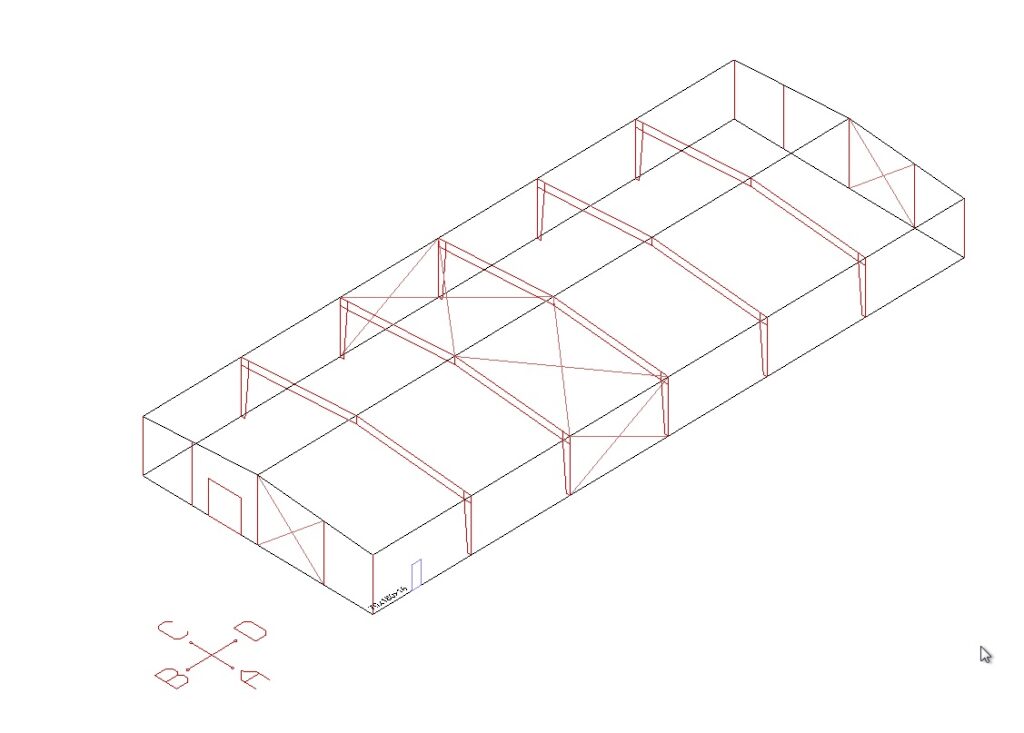- Price:
- Request Quote
- Width:
- 70
- Length:
- 180
- Height:
- 16
- Roof Design Type:
- Single
- Roof Slope:
- 1:12
- Code:
- IBC 2012
- Seismic Category:
- 1
- Wind Load:
- 115 mph
- Roof Snow Load:
- 20 psf
- Stories:
- 1
- Ceiling Height:
- 16
- Live Load:
- 20 psf
70 ft wide x180 ft length x16 ft eave height pre-engineered steel building system designed for designated area. 1=10 f tx10-ft framed opening, 1 = 3 ft x7 ft steel entry door and hardware, galvalume 26 gauge PBR roof, x-bracing, 26 gauge painted sidewall panel and trim. Freight included to area designated. Contact LTH Steel Structures 770-781-8279 new building system. Estimated lead time to precede 3 weeks to 8 weeks depending on your construction schedule.
