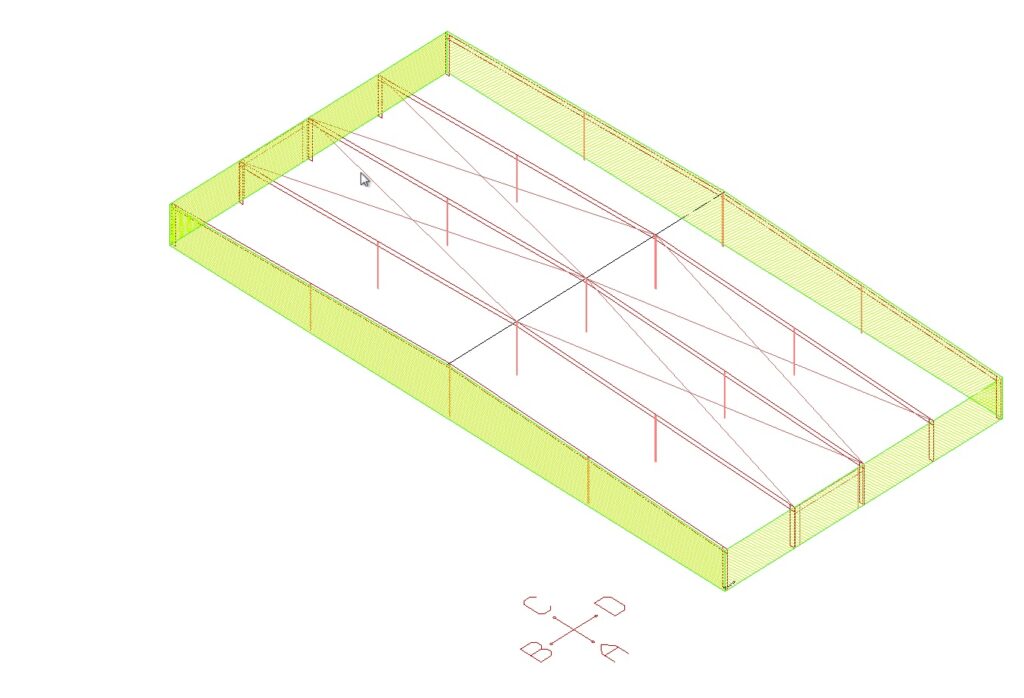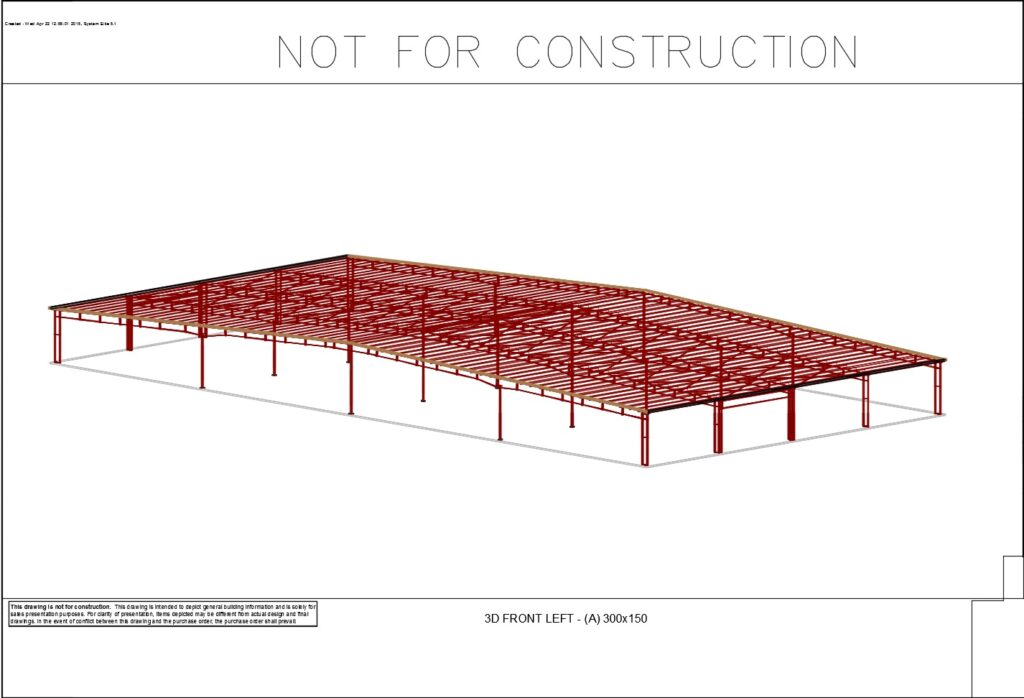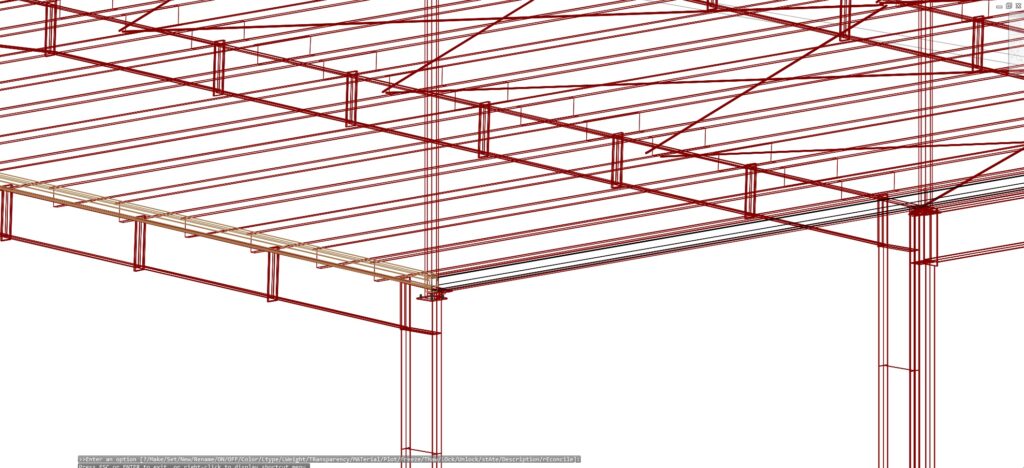- Price:
- Request Quote
- Width:
- 300
- Length:
- 150
- Height:
- 20
- Roof Design Type:
- Double
- Roof Slope:
- 1:12
- Code:
- IBC 2012
- Seismic Category:
- 2
- Wind Load:
- 105 mph
- Roof Snow Load:
- 15 psf
- Stories:
- 1
- Ceiling Height:
- 16
- Live Load:
- 20 psf
300ft x150ft x20ft Agricultural pre-engineered building system roof canopy with interior column spacing at 75 ft.
IBC 2012 code, Exposure C, 15 lb psf roof snow load, 105 MPH wind load 3 second gust, 1 lb ceiling collateral load
1. 3 sets of engineering prints, anchor bolt details, erecting drawings, calculation package
2. 300ft wide welded beam pre-engineered building system
3. expandable end wall frames
4. 26 gauge PBR galvalume roofing
5. lifelong fasteners for roof
6. straight columns
7. portal frames for the sidewall bracing – so no cable or rods in the way
8. all open sidewall bays around all building sites
9. interior column supports at 75 ft apart with pinned base plate
10. standard rake and eave trim – all fastens and pop rivet matching
11. freight transport to building location


