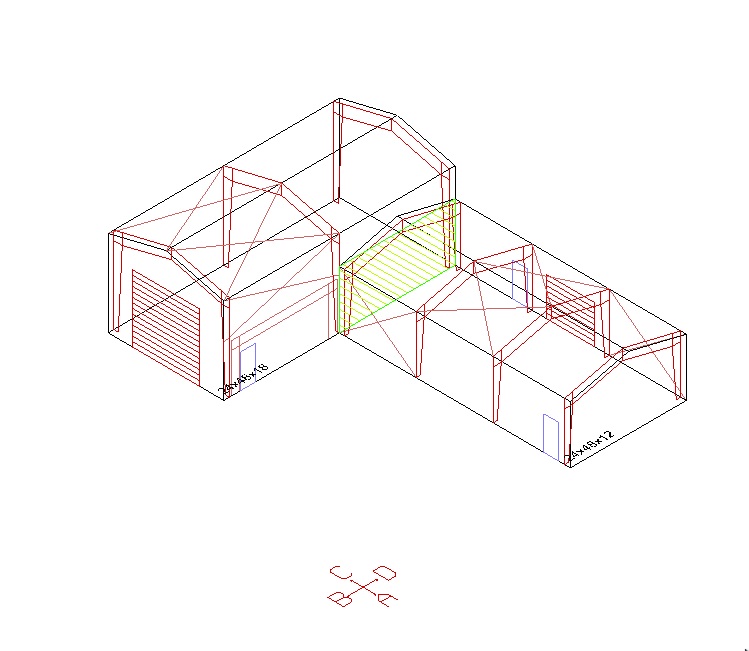- Price:
- Request Quote
- Width:
- 24
- Length:
- 48
- Height:
- 18
- Roof Design Type:
- Double
- Roof Slope:
- 1:12
- Code:
- IBC 2012
- Seismic Category:
- Wind Load:
- 115 mph
- Roof Snow Load:
- 5 psf
- Stories:
- 1
- Ceiling Height:
- 18
- Live Load:
- 20 psf
L shaped pre-engineered building system. 24 x 48 x 18, 24 x 48 x 12
Welded I beam constriction with pre-welded sidewall girt and roof purlin clips
Pre-engineered building system with engineering prints and details included
26 gauge steel panel standard paint choice, gutters and downspouts, sealed wall and roof, eave and rake trims
4 inch insulation roof and walls with radiant barrier
overhead insulated drum steel chain host driven OH door 14 ft x 14 ft,
12 x 8 OH insulated chain host driven door
3 steel insulated entry doors with hardware.
Open wall between buildings
Estimated fabrication time 5-6 weeks
Contact LT Harvey 770-781-8279
