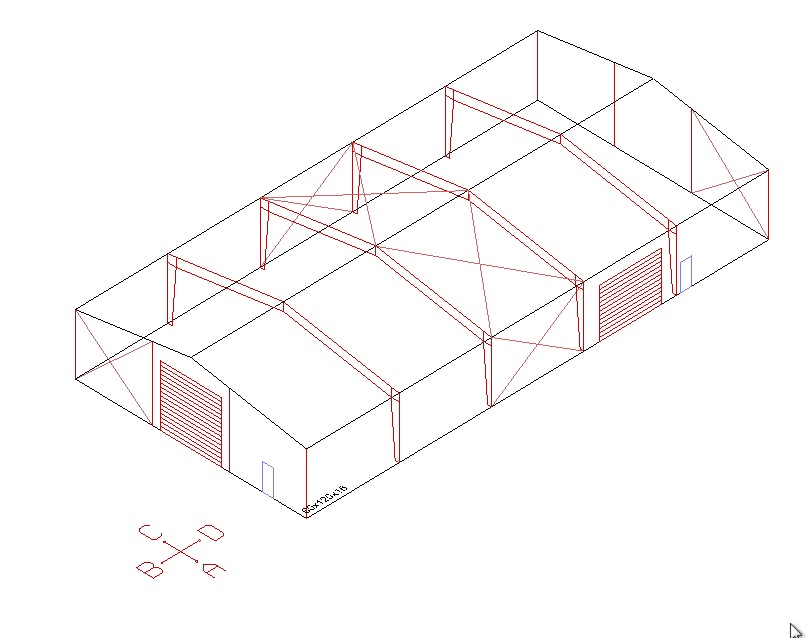- Price:
- Request Quote
- Width:
- 60
- Length:
- 120
- Height:
- 16
- Roof Design Type:
- Double
- Roof Slope:
- 1:12
- Code:
- IBC 2012
- Seismic Category:
- 3
- Wind Load:
- 110 mph
- Roof Snow Load:
- 30 psf
- Stories:
- 1
- Ceiling Height:
- 16
- Live Load:
- 20 psf
60x120x16 pre-engineered steel building system
red iron clear span primed red oxide corrosion protective paint
pre-welded clips to main frames for the secondary steel to be bolted
IBC 2012 code
110 MPH wind loading, Exposure C condition
30 lb PSF ground snow
includes 3 sets of detailed stamped drawings, erecting drawings, anchor bolt layouts with calculation kip loading package.
commercial drum steel chain hoist driven doors included
1= 16 ft x 16 ft on the end wall
1 = 16×13 ft high on the side wall
2= steel entry doors with anti panic lever hardware
rod bracing
northern heavy duty sculptured gutters
26 gauge sealed wall and PBR roof panels with lifelong 1-1/2 inch fasteners
freight delivery is included and already in the price to this location or surrounding area
estimated lead time to deliver 4-5 weeks for fa
30 % depict required to begin the order – frication and delivery
prints go out to you within 1-2 weeks time, balance due on delivery of the building system.
Prices are subject to change
Contact LT Harvey 770-781-8279 Larry@lthsteelstructures.com
