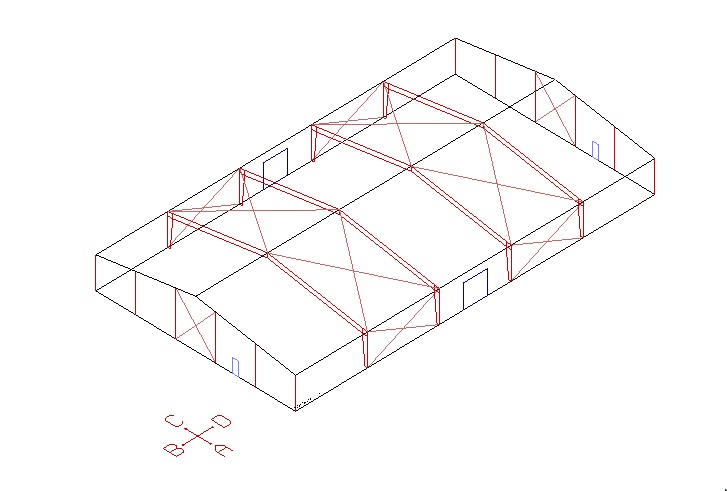- Price:
- Request Quote
- Width:
- 100
- Length:
- 180
- Height:
- 16
- Roof Design Type:
- Double
- Roof Slope:
- 2:12
- Code:
- IBC 2015 Agricultural or commercial
- Seismic Category:
- 1
- Wind Load:
- 115 mph
- Roof Snow Load:
- 30 psf
- Stories:
- 1
- Ceiling Height:
- 16
- Live Load:
- 30 psf
Arena 100 ft wide 180 ft length x 16 ft eave height pre-engineered steel building system
2 n 12 roof slope
26 gauge galvalume roof
26 gauge steel panel for walls and trim ( standard point )
heavy duty gutters and downspouts
base flash and trim with closures
3 copies of stamped engineering prints and details with anchor bolt layout and calculations
IBC 2105 code with 30 lb minimal snow load, 1 lb ceiling collateral load and 115 MPH Wind load
welded I beam fabrication with 12 inch purlins and 10 inch sidewall girts
pre-welded clips on the main frames for the secondary steel to be attached
structural bolts and bracing included
5 bay system
2 = 12 ft x 12 ft sliding doors, one on each sidewall
2 = steel entry doors with standard hardware
delivery to the location included
30 % deposit with the balance due at time of delivery.
prices subject to change
contact LT Harvey 770-781-8279 larry@lthsteelstructures.com
