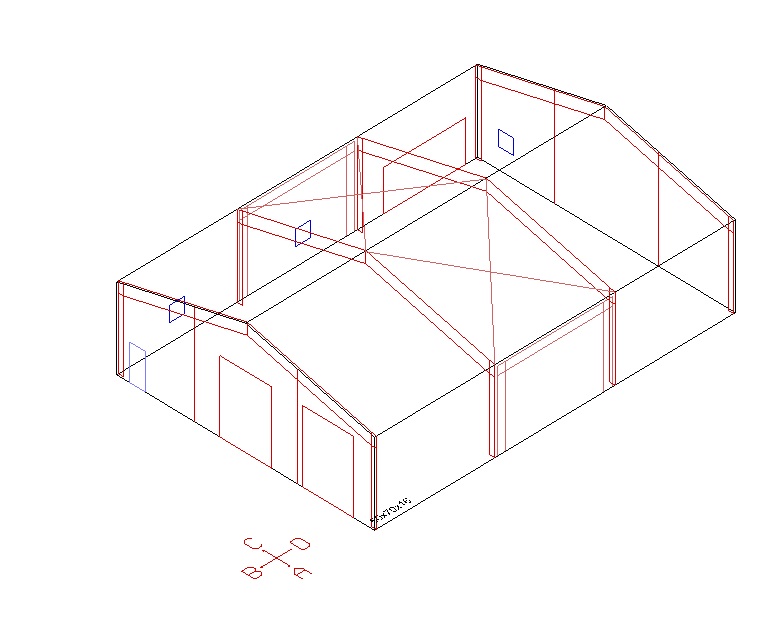- Price:
- Request Quote
- Width:
- 50
- Length:
- 70
- Height:
- 16
- Roof Design Type:
- Single
- Roof Slope:
- 3:12
- Code:
- IBC 2015
- Seismic Category:
- 3
- Wind Load:
- 120 mph
- Roof Snow Load:
- 5 psf
- Stories:
- 1
- Ceiling Height:
- 16
- Live Load:
- 20 psf
50 ft wide x 70 ft length x 16 ft eave height with a 3n12 roof slope
Pre-engineered steel system
IBC 2015 code
5 lb snow load, 120 MPH wind load 3 second gust, 3 lb extra collateral load with deflection for finish
2 ft on center girts for all walls – ran flush – straight columns
all framed openings for overhead doors ( no actual doors included for the large doors
1 = insulated 3 ft x 7 ft steel door with frame and hardware and cylinder locks
sculptured trim and gutters with 3 downspouts for each sidewall
portal frame bracing with rigid welded I beam main frames
best paint kynar finish for all of the building panel and trim with lifelong fasteners
1 = 16 ft w x 8 ft high framed opening
3 = 3 ft x 3 ft framed opening snd insulated tinted windows with trim
2 = 10 ft x 10 ft framed openings for garage doors by others ( we have drum steel doors if needed )
doors can be shifted left or right – but not to close the the main frames for best suited location.
LT Harvey 770-781-8279 Larry@lthsteelstructures.com
