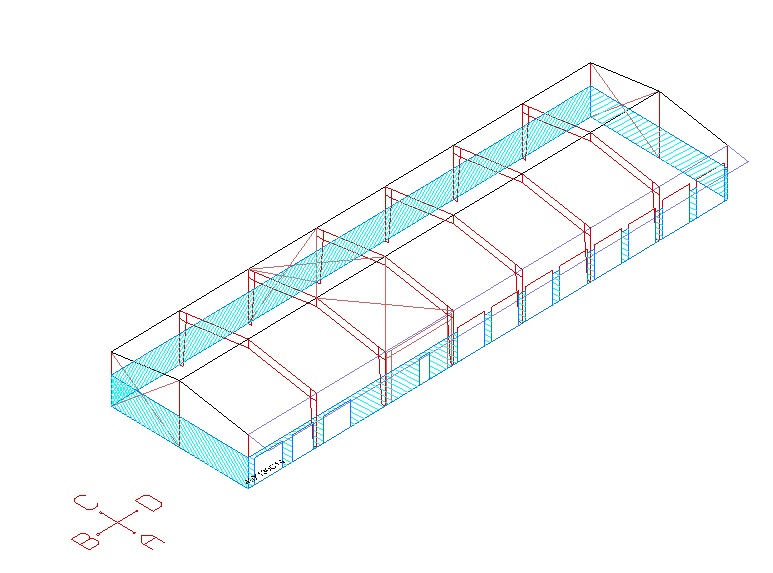- Price:
- Request Quote
- Width:
- 40
- Length:
- 130
- Height:
- 14
- Roof Design Type:
- Double
- Roof Slope:
- 2:12
- Code:
- 2012 Virginia code
- Seismic Category:
- 1
- Wind Load:
- 115 mph
- Roof Snow Load:
- 25 psf
- Stories:
- 1
- Ceiling Height:
- 14
- Live Load:
- 20 psf
Steel Building System for sale including engineered tamped prints and details, freight transport and the following,. 40 ft wide x 140 ft length x 14 ft wall height, 2:12 roof slope, 26 gauge galvalume roof panel with Lifelong fasteners, sealants, 26 gauge wall panel 25 year paint warranties, 26 gauge sculptured trim, heavy duty northern gutters with all downspouts, 8 ft liner panel for all interior walls painted, 2=8 ft x 10ft framed openings with color trim, 6=docking 8×9 framed openings with cover tim, 1= double steel entry with 1/2 insulated glass with anti-panic lever hardware and closers, 2=3 ft x 7 ft steel insulated entry door with anti-panic lever hardware and closer, 6 ft overhang on front eave side of roof with pub soffit panel and fasteners painted. Prices subject to change. Contact LT harvey 770-781-8279 larry@lthsteelstructures.com
