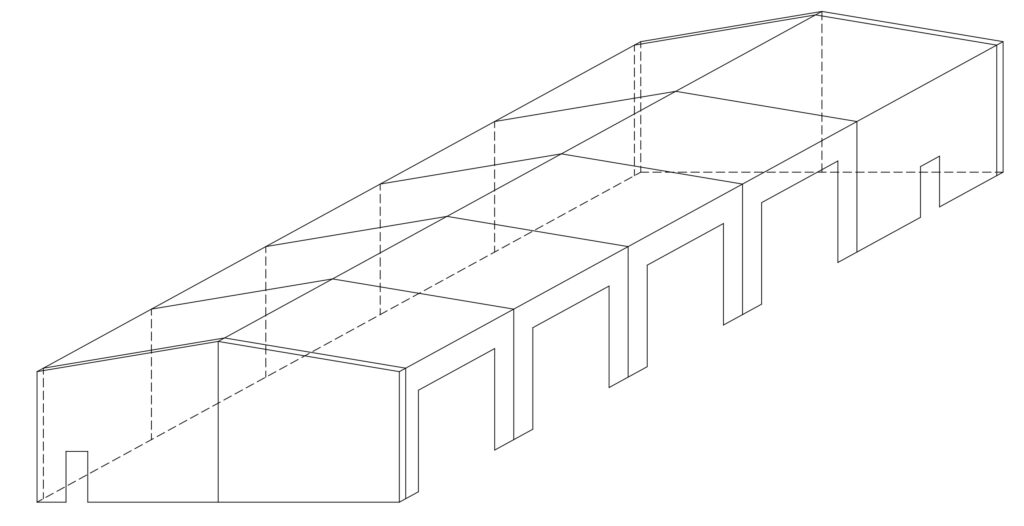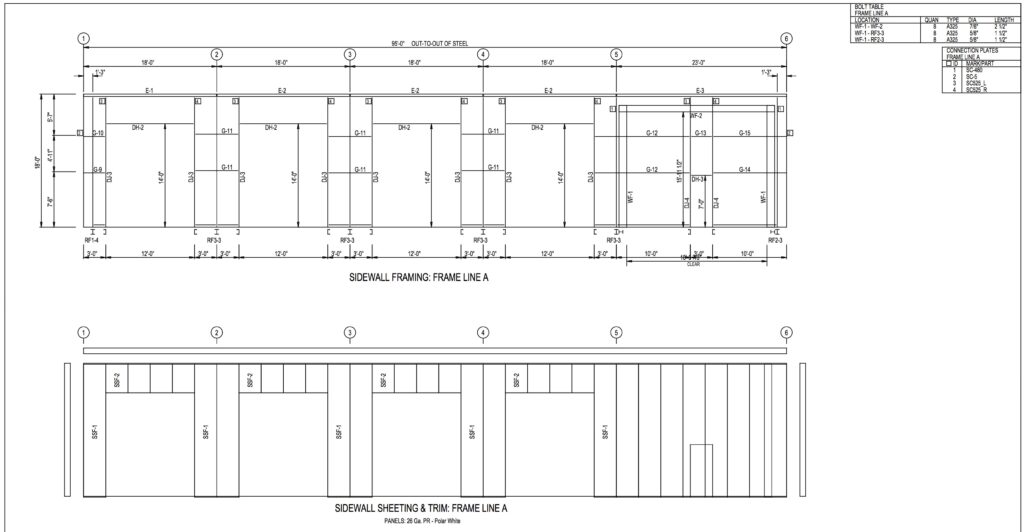- Price:
- Request Quote
- Width:
- 50
- Length:
- 95
- Height:
- 18
- Roof Design Type:
- Double
- Roof Slope:
- 2:12
- Code:
- CBC2013
- Seismic Category:
- 3
- Wind Load:
- 110 mph
- Roof Snow Load:
- 0 psf
- Stories:
- 1
- Ceiling Height:
- 18
- Live Load:
- 20 psf
50 ft x 95 ft x 18 ft eave height, 2:12 roof slope, Pre-engineered building system garages and service stations.
standard color choice for 26 gauge steel siding and trim
galvalume PBR roof panel with lifelong fasteners
4 = 12 ft wide x 14 ft high commercial steel drum doors ( wind rated ) with hardware ( standard color choice)
2 = steel entry doors with hardware ( white ) including frames
N0 gutters
No insulation
sculptured rake and eave trim
welded I beam frames – pretended clips for secondary steel
Included freight to location
prices are subject to change – add tax
Contact LT Harvey 770-781-8279 Larry@lthsteelstructures.com

