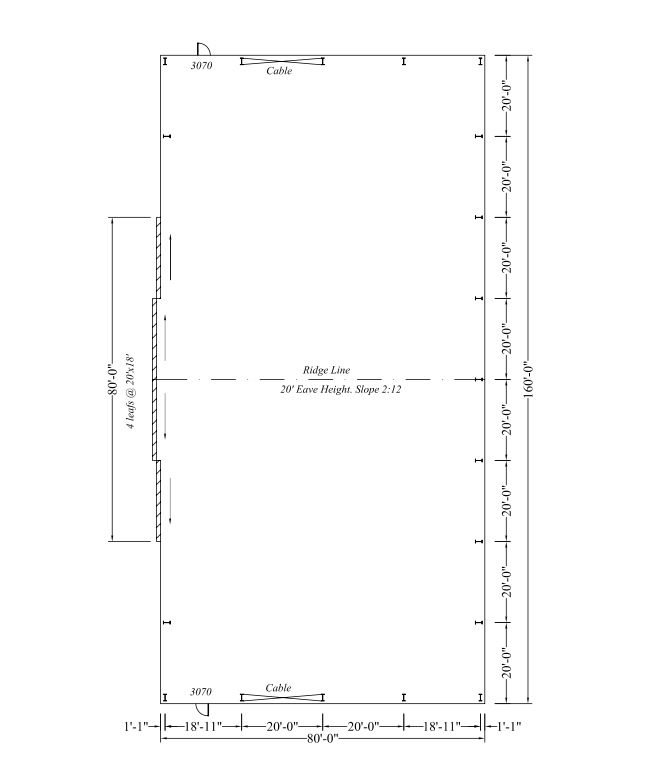- Price:
- Request Quote
- Width:
- 160
- Length:
- 80
- Height:
- 20
- Roof Design Type:
- Double
- Roof Slope:
- 2:12
- Code:
- IBC2012
- Seismic Category:
- 2
- Wind Load:
- 115 mph
- Roof Snow Load:
- 20 psf
- Stories:
- 1
- Ceiling Height:
- 20
- Live Load:
- 20 psf
160x80x20 AIR HNAGER BUILDING SYSTEM, welded I beam red iron clear span steel building system
2:12 roof slope
2012 IBC code, 115 MPH wind load, exposure C condition, 20 PSF snow load
26 gauge panel steel roof and fasteners – galvalume
26 gauge wall panels – standard paint choice
26 gauge panel for the hanger door
1 = 80 ft x 18 ft hanger door frame door with siding rails ( bottom rolling )
2 = 3 ft x 7 ft steel entry doors with standard hardware
gutters and downspouts with sculptured rake trim
contact LT Harvey 770-781-8279 or Larry@lthsteelstructures.com
