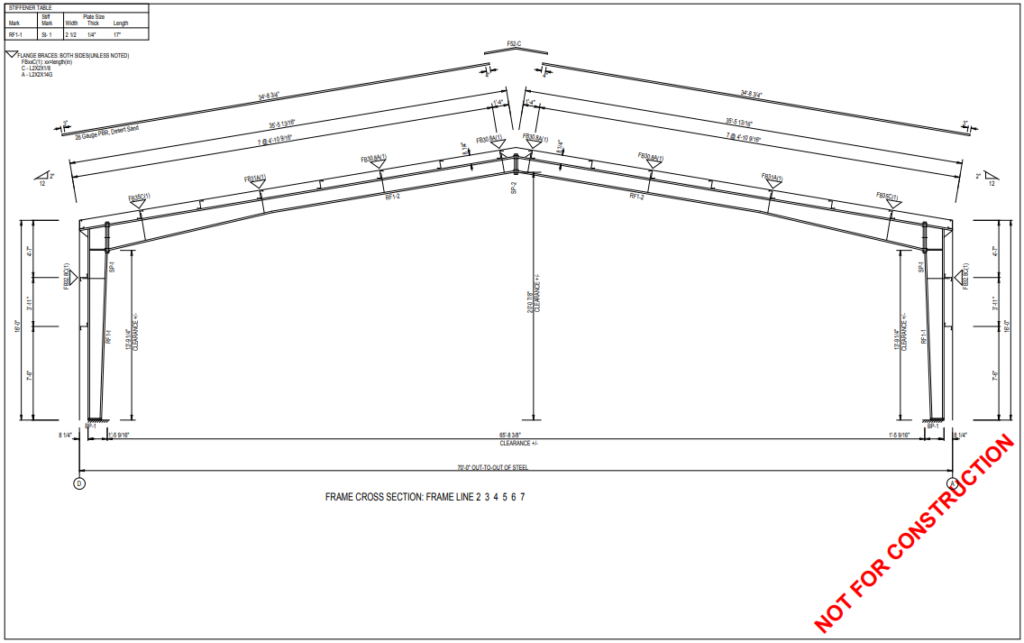- Price:
- $144,712
- Width:
- 70
- Length:
- 140
- Height:
- 16
- Roof Design Type:
- Double
- Roof Slope:
- 2:12
- Code:
- IBC2018
- Seismic Category:
- 1
- Wind Load:
- 110 mph
- Roof Snow Load:
- 5 psf
- Stories:
- Ceiling Height:
- 16
- Live Load:
- 20 psf
70x140x16 pre-engineered building system
2= 14 ft. x 14 ft. framed openings, 1 = 3 ft. x 7 ft. steel entry door with all hardware, 26 gauged galvalume roof panel with lifelong fasteners, standard color rake and eave trim, 26 gauged standard color choice wall panel
red iron clear span welded I-beam steel frame with all red iron secondary steel.
New building system to be fabricated. We can run the code for a different area for this building design.
