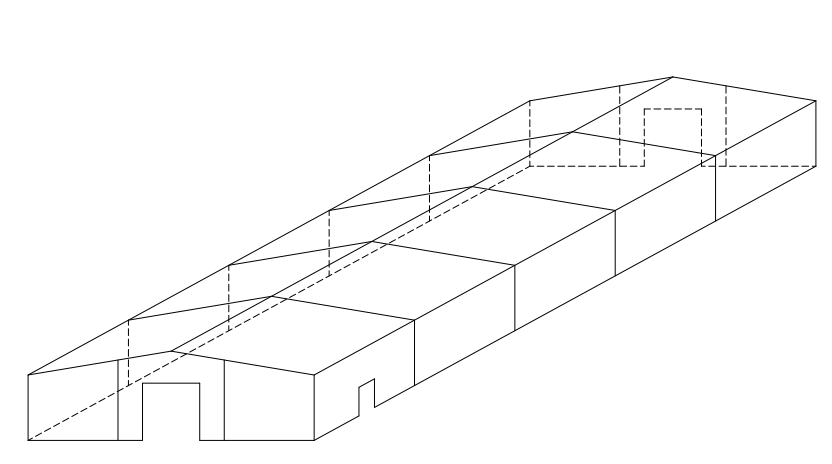- Price:
- $170,300
- Width:
- 70
- Length:
- 140
- Height:
- 16
- Roof Design Type:
- Double
- Roof Slope:
- 2:12
- Code:
- IBC2018
- Seismic Category:
- 1
- Wind Load:
- 110 mph
- Roof Snow Load:
- 50 psf
- Stories:
- 1
- Ceiling Height:
- 16
- Live Load:
- 20 psf
Pre-engineered building system with stamped engineered drawings and details of assembly, 70 feet wide x 140 feet length x 16 foot eave height, I beam red iron main frames with z purlin and girts secondary steel, 2 = framed openings 14 feet x 14 feet and 1 = steel insulated entry door with all hardware, 26 gauged rake and eave trim with 26 gauged galvalume roof panel and all trim standard color choices for all wall panel and trim. Contact larry@LTHsteelstrcuures.com 770-781-8279
