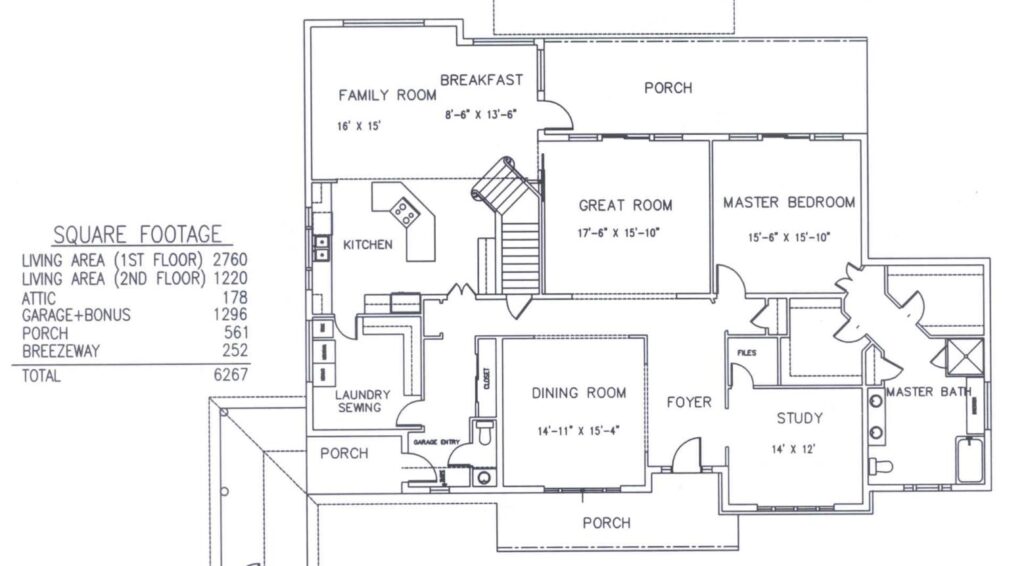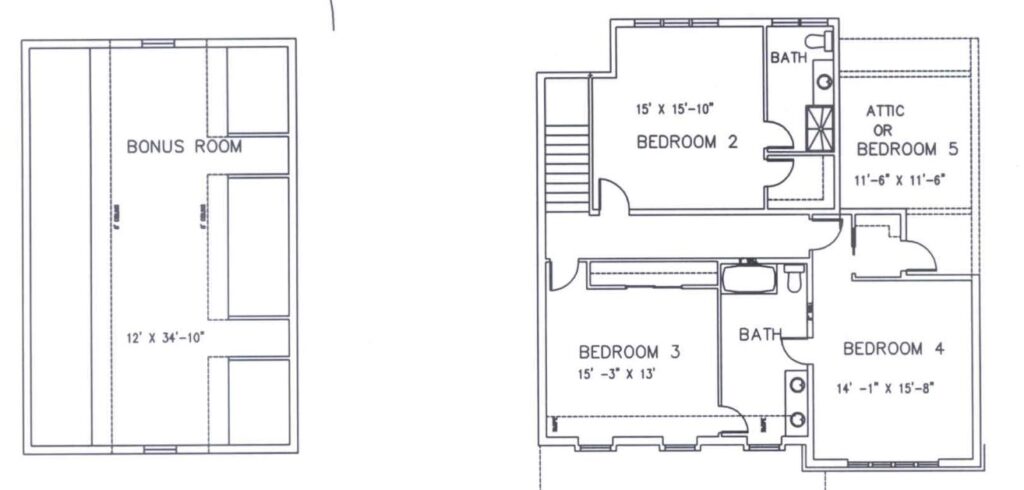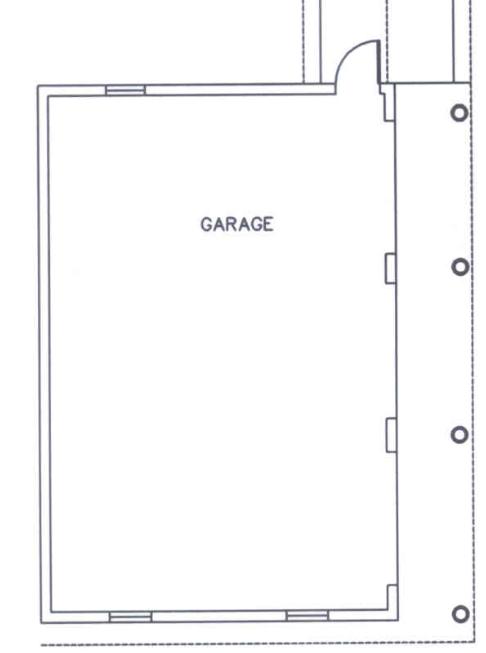- Starting Price:
- ⓘ $144,141
- Bedrooms:
- 5
- Bathrooms:
- 4
- Living Area Square Feet
- 3,980 sq ft
- Total Square Feet:
- 6,267 sq ft
English tutor style home The Carrolton with large bonus room expansion over garage area that can be utilized for recreation, extra bedroom, movie theater or large office. Nine foot ceilings for the first floor with an eleven ft. ceiling for the family room area. This home has 5 bedroom 4 bathrooms, family breakfast combined that has an egress to the back covered porch. The garage attaches with breezeway to an over sized 3 car garage. For extra floor joist configurations and amounts the home could be built on basement or crawlspace for a raised elevation. Contact us if your interested in building this home with the structural all galvanized steel system for the framing package. We also can supply a durable steel roof system for this home. First floor sq. ft. 2760, second floor sq. ft. 1220, attic sq. ft. 179, garage and bonus room sq. ft. 1296, porch sq. ft. 561, breezeway sq. ft. 252 Direct #770-781-8279 or email larry@lthsteelstructures.com
This is the steel framing system only
This Steel Framing Package Includes
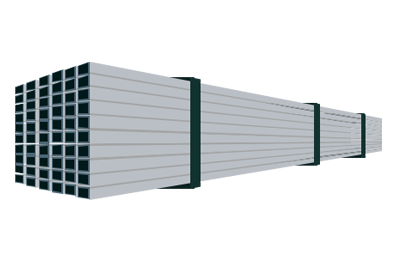 All steel framing cut to length: Studs for walls, trusses, headers, joists
All steel framing cut to length: Studs for walls, trusses, headers, joists
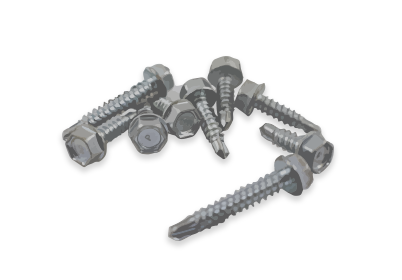 All Fasteners and hardware: Screws, hat channel, sub fascia material
All Fasteners and hardware: Screws, hat channel, sub fascia material
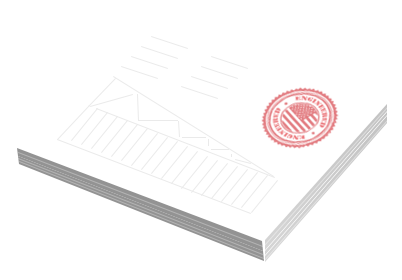 Engineered drawings: seals are available for all 50 U.S. states
Engineered drawings: seals are available for all 50 U.S. states
Everything you need to Frame your Steel Home
See a detailed list of what's included in this package
Starting Price based on: 5 lb ground snow load & 90 MPH wind load for slab
Options Available: Basement joists, crawlspace joists, higher wind loads higher snow loads, steel roofing and wall panel
No Bolting, No Welding, Cont. US Delivery Included!

