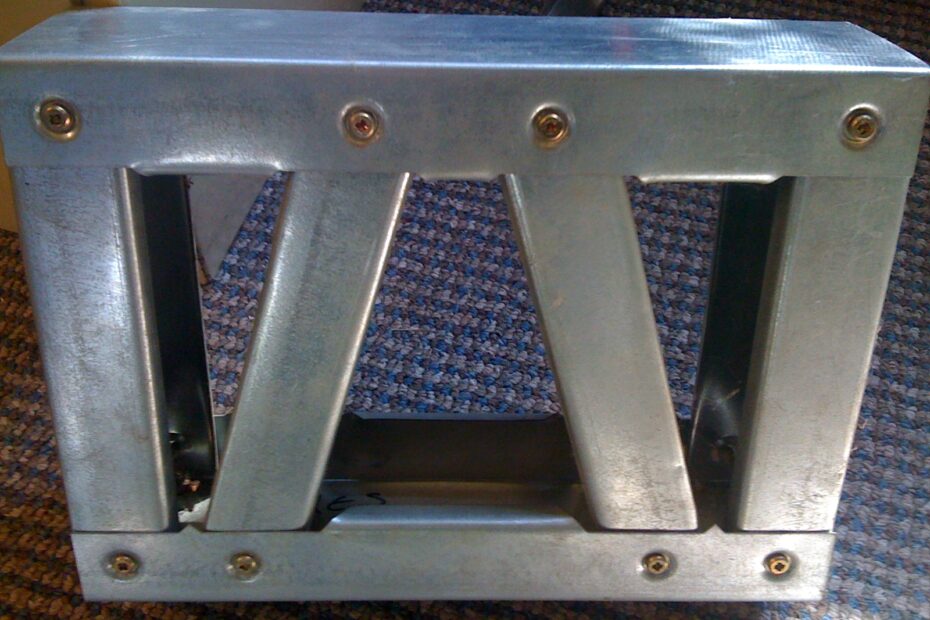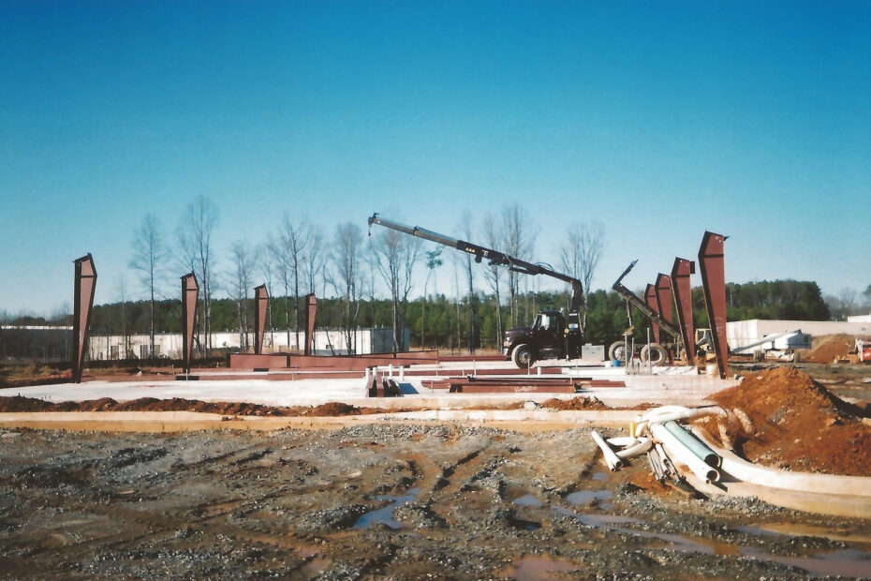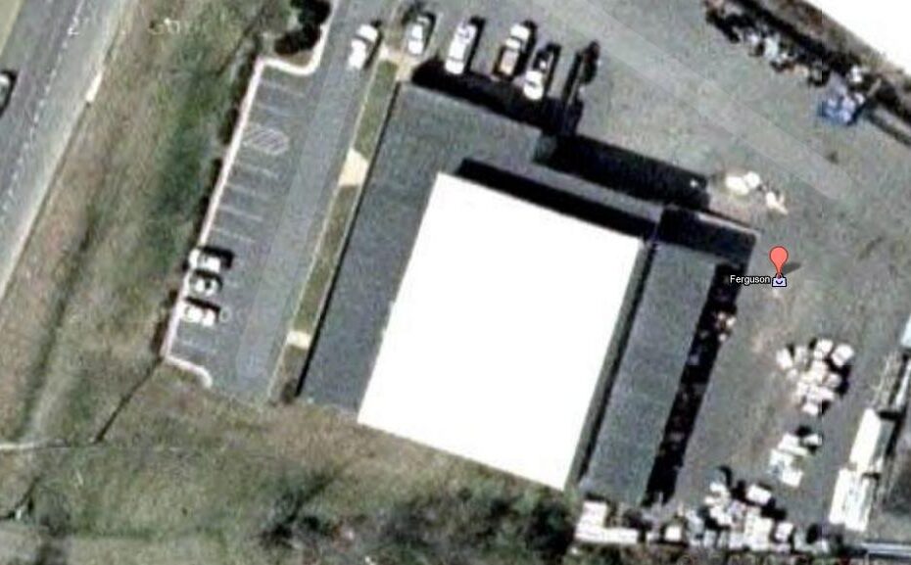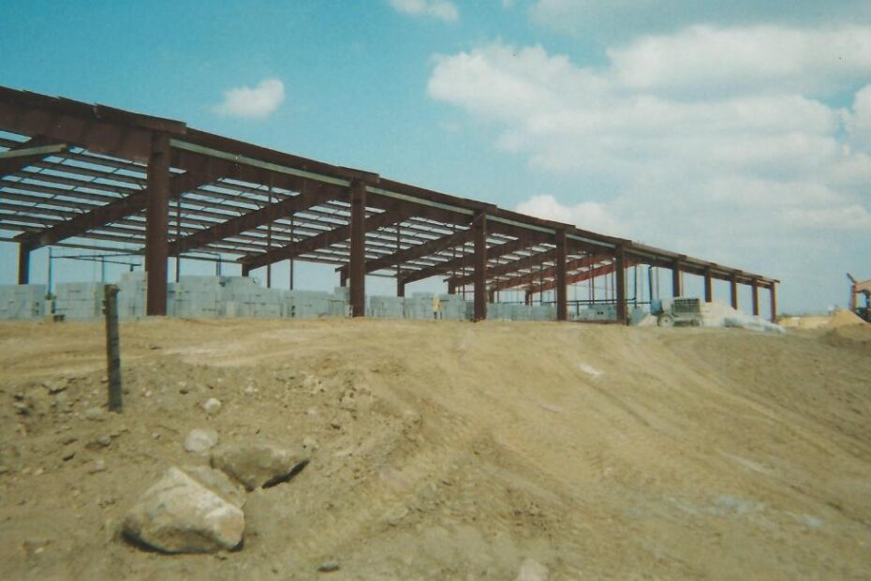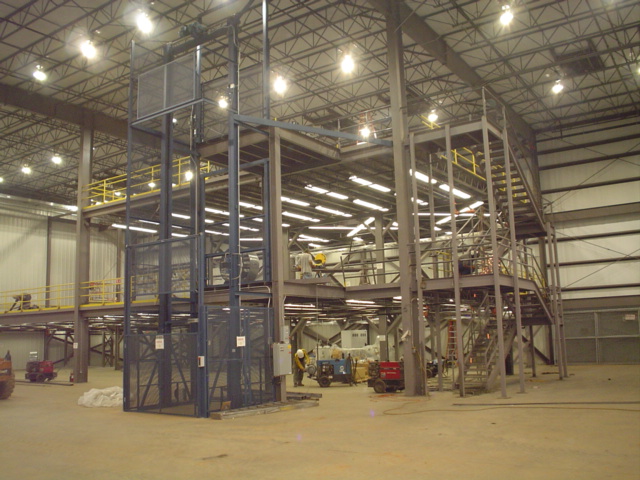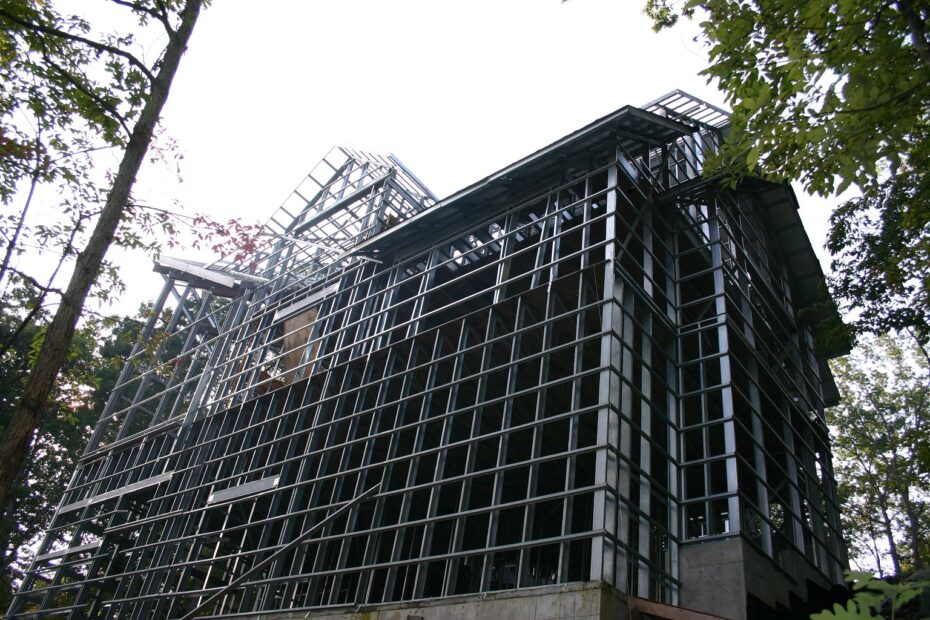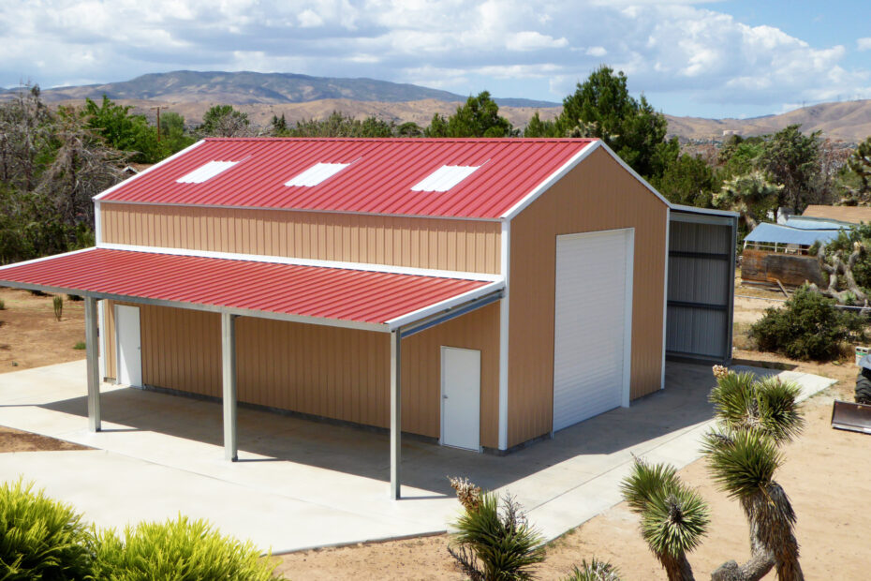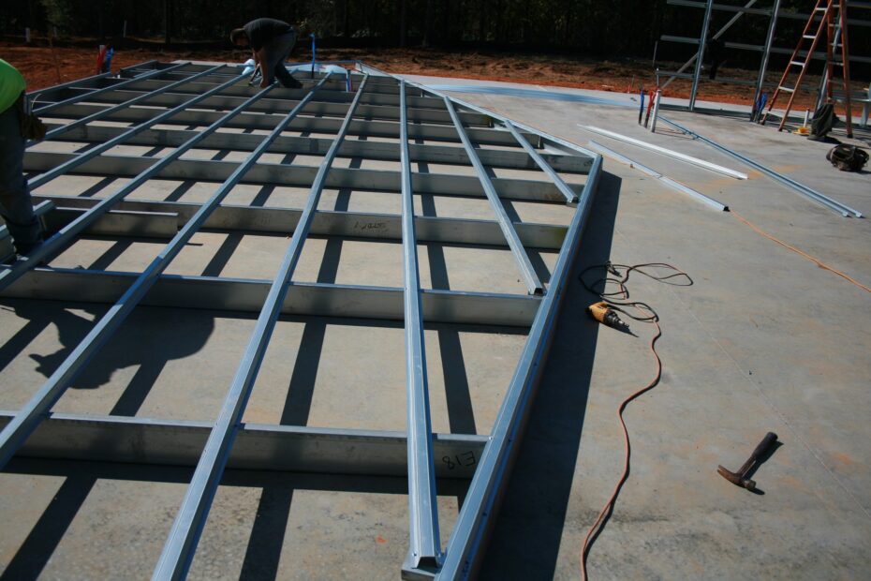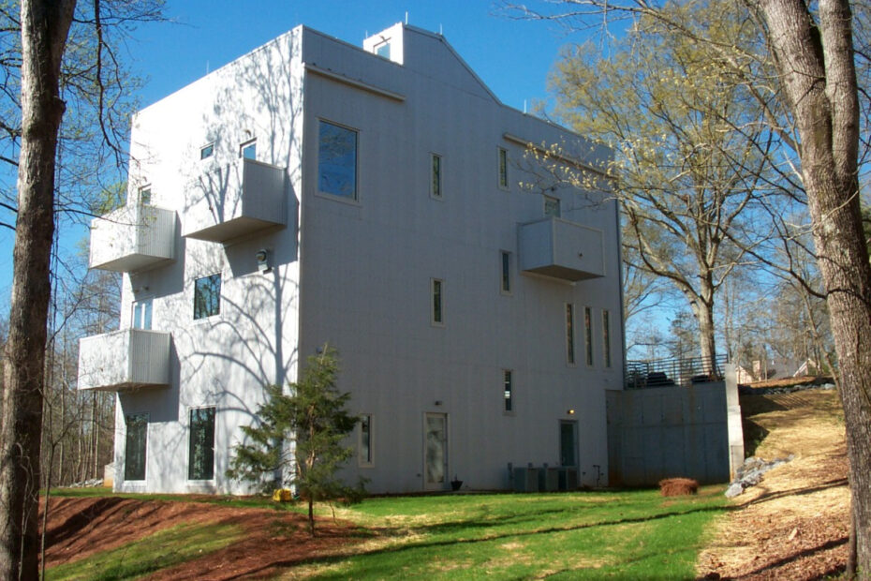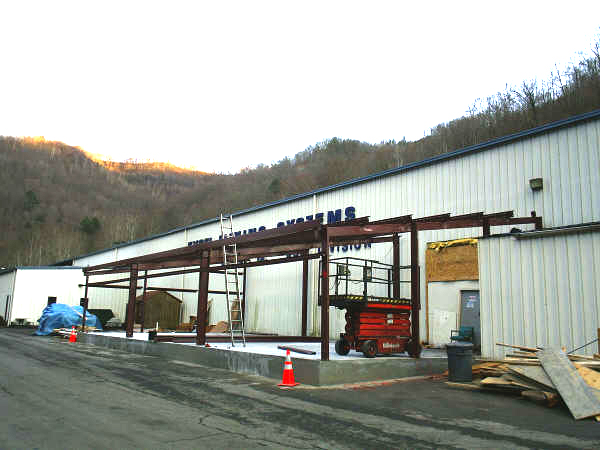Our structural all galvanized coated steel framing systems are ideal for protecting from rust and corrosion. Steel has a tremendous weight to span ratio and makes for lighter, stronger structures. They can accomodate very high winds, high seismic criteria, and heavy snow loads. Our engineered packages may be created from your own drawings or working set of architectural drawings. Our light gauge steel package prices include engineering calculations, engineering prints, erecting prints, and engineering seals for your state. All of the steel framing structure system and components are produced, labeled packaged and shipped to your building location with in a few weeks or scheduled time for the building sequence to begin.
Here are some benefits for using light gauge steel for your commercial project:
1. Fire resistant, much safer
2. Termite and insect free, save year after year on exterminating
3. Higher energy efficiency when designed with our thermal breaks
4. Minimal expansion and contraction allowing much straighter walls and less costly repairs
5. Longevity of building life which holds the values of properties longer
6. Higher appraisals which adds value to the bottom line
7. Lower insurance rates due to steel’s resilance and strength
8. Mold free, less toxic to the environment and better interior air quality
9. Lighter than wood, easier to work with when installiing
10. Recyclable material, better for the environment overall
11. Pre-engineered, precut and ready to assemble, saving time in the field
