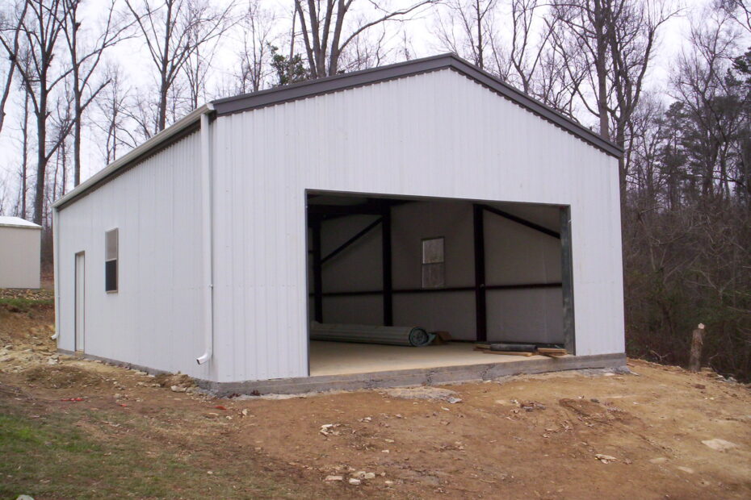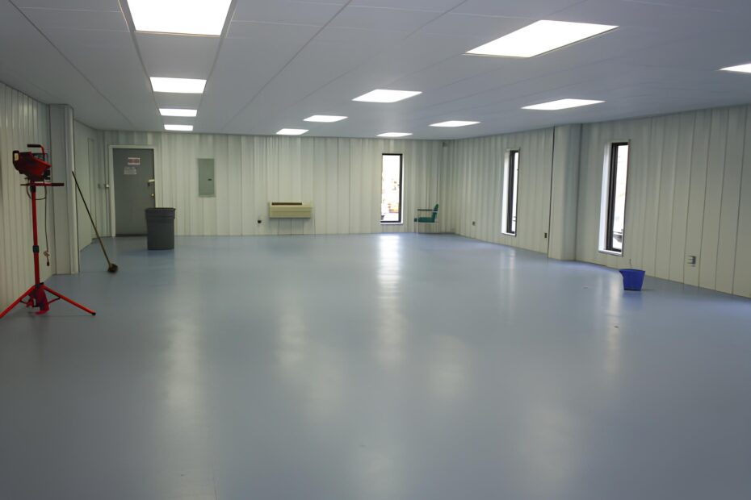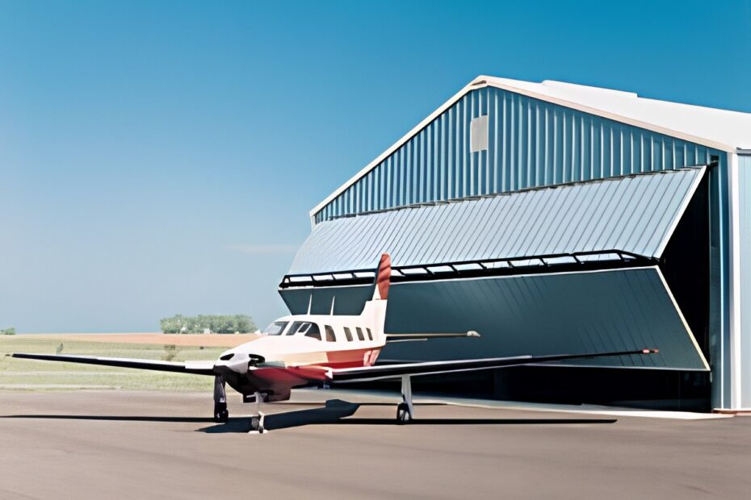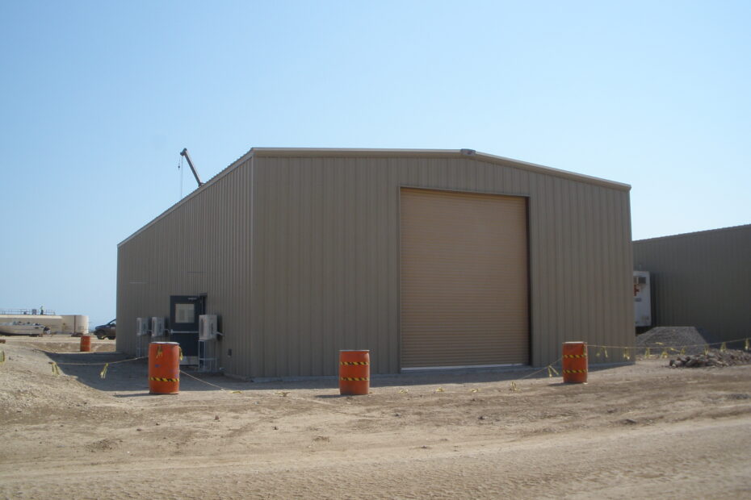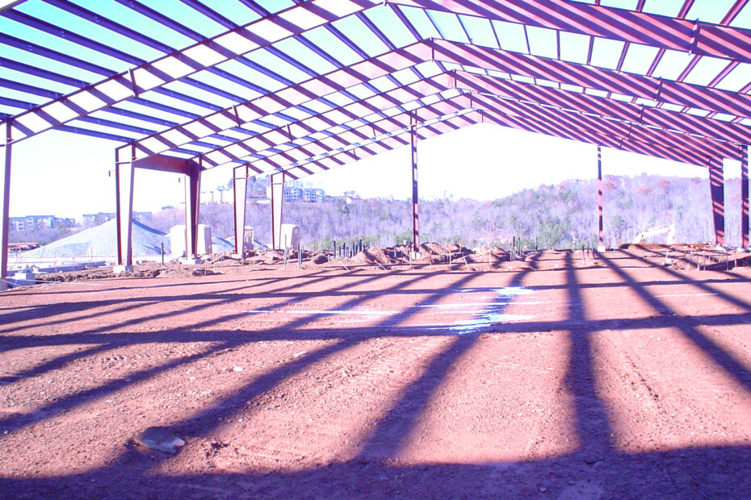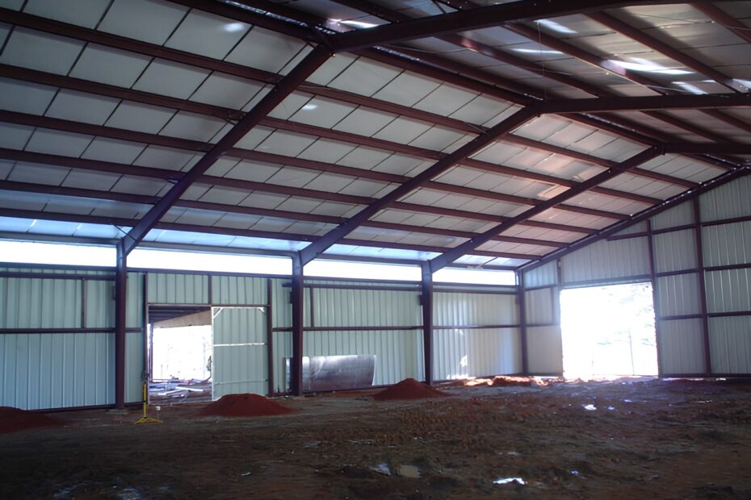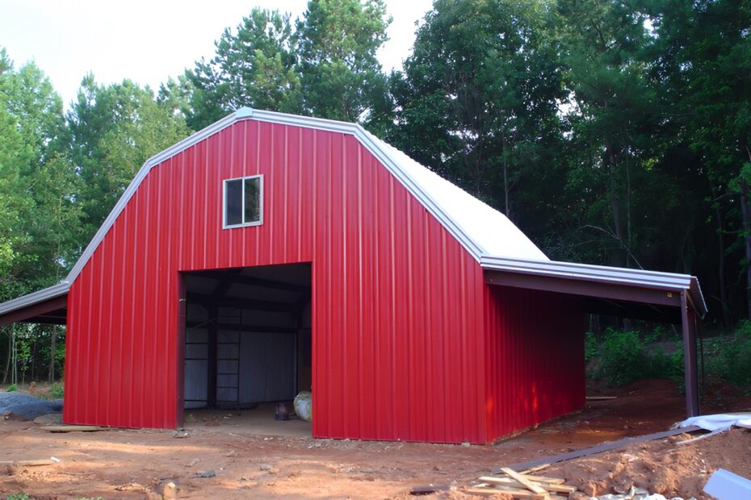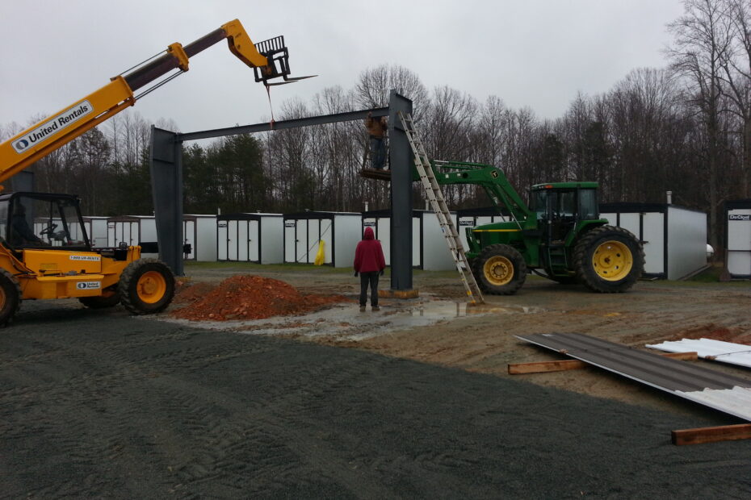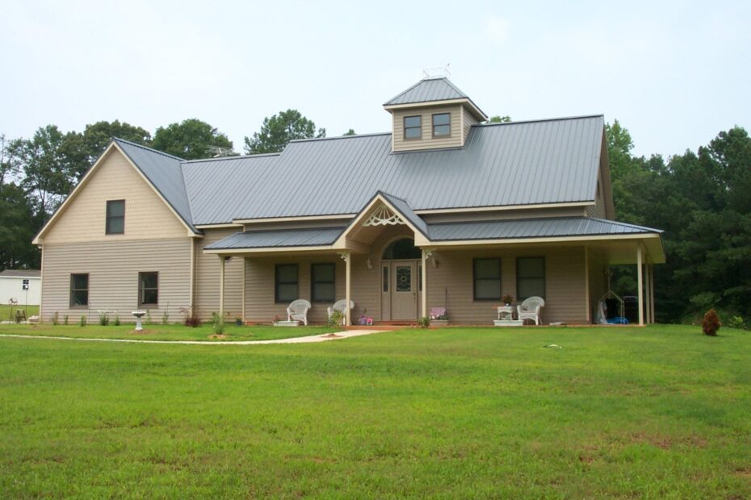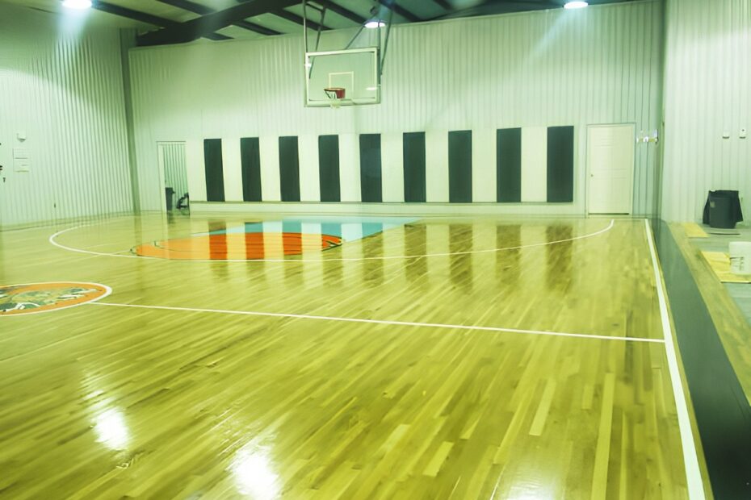Building a steel home is a wonderful investment! Building with our steel framed systems you are getting superior strength, better energy efficiency, less maintenance, a non-combustible material, and the use of a renewable green product in your home’s main frame support system. This alone makes it the preferred material to build for your family to deter maintenance cost and have that added protection in case of threatening weather or fire situations. Steel framed homes will never be compromised by termites or mold, therefore; there’s no need to use dangerous chemicals to prevent such, eliminating excessive maintenance costs. Steel homes also offer high energy efficiency when designed by our engineering team which maximizes utility bill savings. Over 60% of our steel is made from discarded steel products, so you can rest easy knowing you are also making a green choice by building a steel frame home produced by LTH Steel Structures and our knowledgeable steel engineers.
We have several popular steel house plans to offer including reverse plans. If using your own plans, that’s OK, because we convert ANY house plan you love into a steel home package. PDF or Auto cad files are easy to send via email, thus enabling us to price quote your new home steel framing package in less time. Let us know the plan you are going to build and we will configure the price for the complete steel package including engineering design, erecting drawings and freight transport to your building location in any of the US states and beyond. We price and include all the steel framing needed in the plans including steel to steel fasteners, so there will never be any unknown hidden charges like other conventional methods of building. NOTE: STEEL PACKAGE QUOTES MAY CALCULATE LOWER OR HIGHER THAN STARTING PRICES DEPENDING ON THE BUILDING LOCATION AND CURRENT STEEL PRICES. PRICES LISTED REFLECTS THE STEEL FRAMING SYSTEM ONLY. YOU WILL NEED SOMEONE TO INSTALL THE SYSTEM AND ALL OTHER TYPES OF LABOR OR MATERIALS SUCH AS SHEETROCK, INSULATION, MECHANICAL WORK OR FINISHES ARE SUPPLIED BY OTHERS. OUR LISTED PRICES TYPICALLY INCLUDE ALL STRUCTURAL ENGINEERING COST AND FREIGHT EXPENSES DEPENDING ON THE LOCATION OF THE CONSTRUCTION. WE DO OFFER STEEL ROOFING TRIM AND STEEL WALL PANELS AS AN OPTIONAL PRICE.
