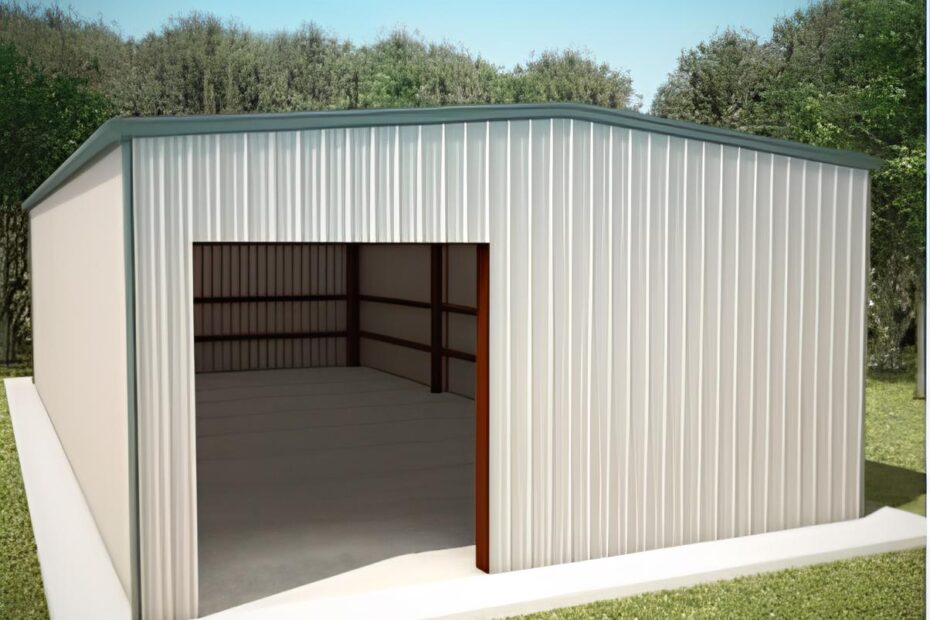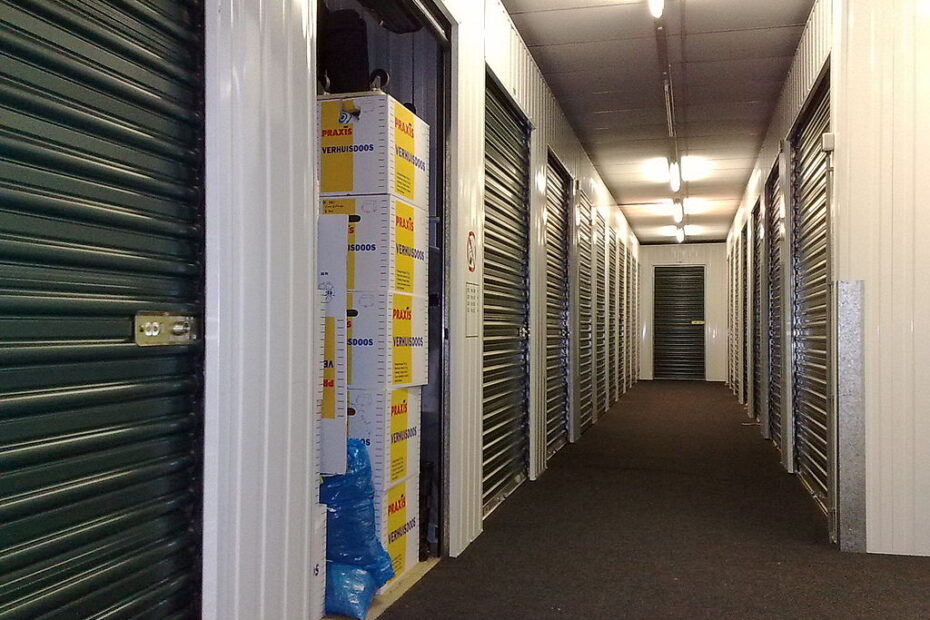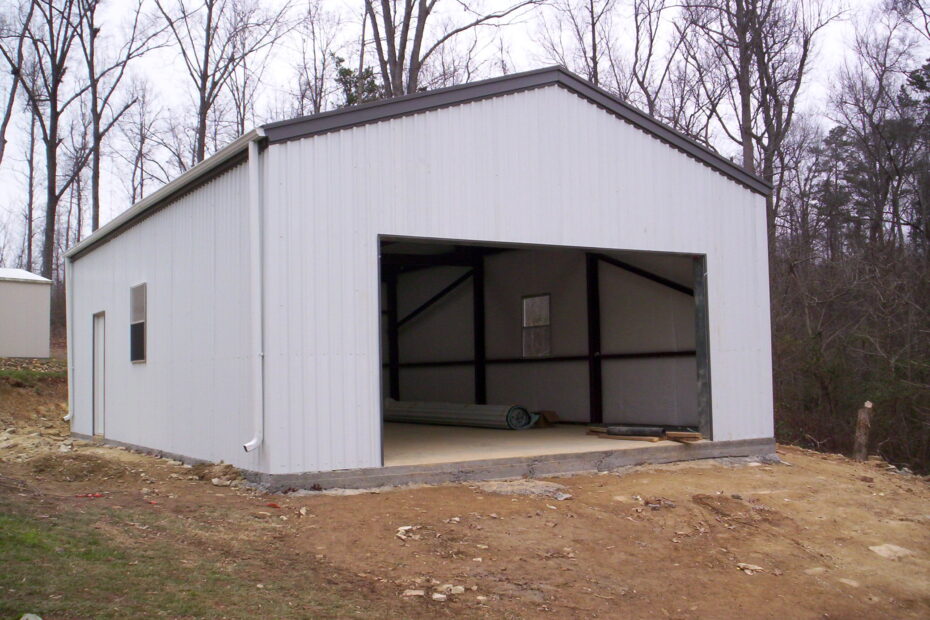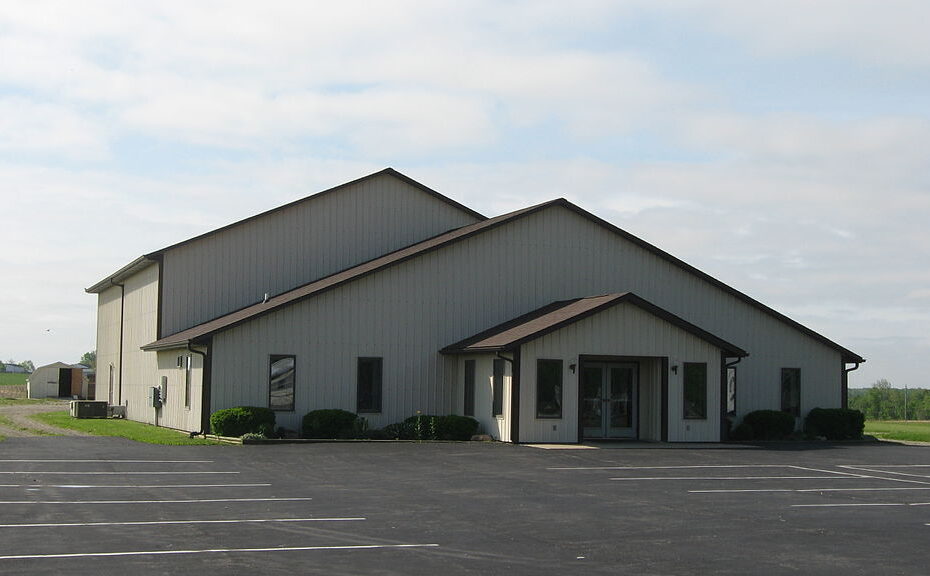We fabricate the steel framing products. Optional pricing available once we have a complete set of engineered drawings to establish a take off of material if using steel roofing or siding material as a choice. You will need to find a contractor to build the church; we do not provide labor for constructing your steel framing systems.
Prices listed on the church plan page are for the all galvanized steel frame system only with optional prices for steel roof, siding or trim that we can provide. Many types of architectural finished items by others can be applied to the steel framing allowing the owner to achieve the look required. You will need a contractor to install the framing system and complete the finished items such as foundation, siding, roofing, mechanical, electrical, plumbing, insulation systems, sheetrock finishes etc.
Many modern church buildings today can have a large open interior space to accommodate a growing congregation of people or perhaps a small quaint church for a smaller community. Builders can utilize our all galvanized coated structural steel framing system designed for strength, less maintenance and energy savings. These steel systems are created to be used as a custom designed building system that will certainly hold better values, receive higher appraisals now and long into the future while reducing the energy costs and maintenance costs to maintain the investment.
Importantly they are all pre-designed, pre-cut, and packaged for shipping. Our engineers will use your local codes and create the frame system per the plan configuration requested. DIY contractors and expert builders in any location will benefit and same time and money with our steel framing packages with many advantages such as, non-combustible materials, more energy efficiency, less maintenance, less insurance cost, impervious to mold, mildew, insects, and with faster installations.
The framing system includes complete roof trusses, ceiling joist, interior and exterior walls, bracing, floor joist if required, basement or crawl space floor supports if required, window – door jambs and headers, steel to steel fasteners, specialty clips and steel materials for our thermal break design.
How you insulate is extremely important and a possible good choice is an expandable close cell spray foam that really enhances the system by increasing the R-values up to R38 in the exterior walls and higher for the roof. The non toxic, water based or other mixtures spray foam adds even more strength to the steel system along with soundproofing, stopping moisture, fire resistance and impervious to mold and insects. The expandable foam raps around our main studs and truss system making a superior thermal break and sealing all cavities of the structure. Other insulation systems and types can be utilized such as blown in cellulose that can work the same advantage. Of course good quality thermal insulated windows will be be the next step.
This one system that does it all for the structural integrity of your new building. Eliminate the need for various types of other materials that complicate the design and under perform, confuse the contractors and add those hidden cost to the construction. Our system has no limitations on types of roofing, siding, brick, stone or other finish materials, allowing for the look required.



