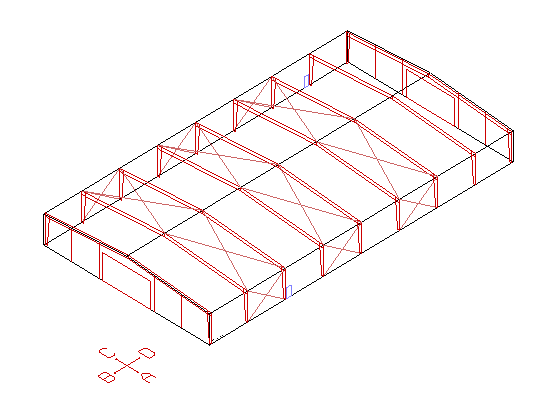- Price:
- $446,853
- Width:
- 100
- Length:
- 200
- Height:
- 20
- Roof Design Type:
- Single
- Roof Slope:
- 1:12
- Code:
- IBC2018
- Seismic Category:
- Wind Load:
- 105 mph
- Roof Snow Load:
- 10 psf
- Stories:
- 1
- Ceiling Height:
- 20
- Live Load:
- 20 psf
100 ft. x 200 ft. x 20 ft. eave height – pre-engineering building system
3 sets of engineering prints and stamped and all detail of construction and anchor bolt layouts
2 gauged rake and eave trim
26 gauged galvalume roof
26 gauged steel wall panel
red iron welded I-beam steel columns and secondary steel
10 gauged secondary girts and purlins
2 = steel entry doors insulated 1/2 glass insert with all licking hardware and frames
10 = insulated 6 ft. wide x 3 ft. high widows and frames with all trims tinted glass
2= 35 ft. wide x 18 ft. high framed openings on both end walls center location
prices subject to change
