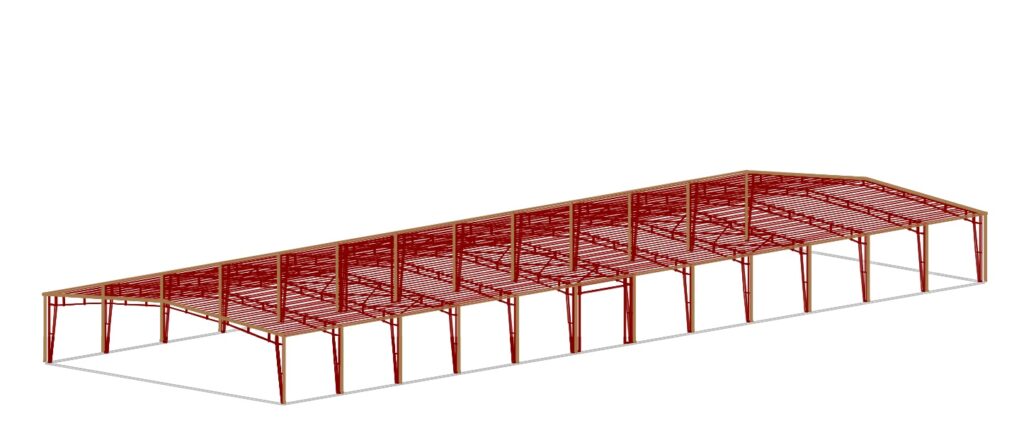- Price:
- Request Quote
- Width:
- 115
- Length:
- 340
- Height:
- 24
- Roof Design Type:
- Double
- Roof Slope:
- 1:12
- Code:
- California 2013 Commercial
- Seismic Category:
- 3
- Wind Load:
- 110 mph
- Roof Snow Load:
- 10 psf
- Stories:
- 1
- Ceiling Height:
- 24
- Live Load:
- 20 psf
115 ft x 340 ft x 24 ft eave height 1:12 roof slope pre-engineered steel structure, roof canopy building system for sale, great for business commodity storage.
Can delivery to other areas if needed with change of code requirements. Stamped engineering prints and details, 26 gauge steel roof panel with lifelong fasteners, 26 gauge sculptured trim, petal frame bracing, completely open all 4 sides for easy access. Wilde I beam main frames with pre-welded steel clips for all secondary steel connections. 110 MPH 3 second gust exposure C wind condition, 10 lbs psf ground snow loading, 2013 Ca building code, 1 lb extra ceiling collateral load, 20 lbs psf roof love load. Contact LT Harvey 770-781-8279 Larry@lthsteelstructures.com
