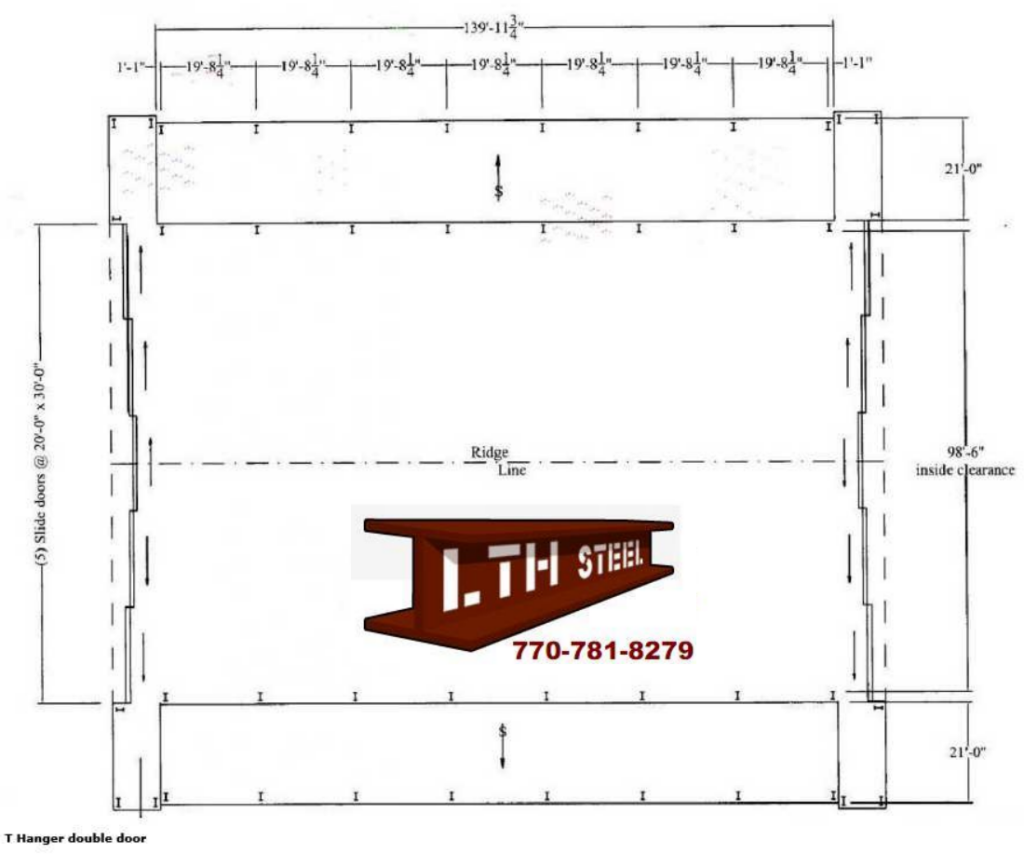- Price:
- Request Quote
- Width:
- 140
- Length:
- 140
- Height:
- 39
- Roof Design Type:
- Double
- Roof Slope:
- 1:12
- Code:
- IBC
- Seismic Category:
- 1
- Wind Load:
- 90 mph
- Roof Snow Load:
- 0 psf
- Stories:
- 1
- Ceiling Height:
- 39
- Live Load:
- 20 psf
T-Hanger aviation building systems for sale. Can be modified and repriced using your local codes required. This overall structure covers an area of approx 150′ x 150′ and an eave height of 39′-6″. The doors can be made electric operated if need. Insulation and any other components can be priced to your specifications.
Includes
26 gauge standard painted steel roof and wall panel with sculptured trim. Complete certified pre-engineered welded and bolt together system with all fasteners and related components. This price is based on 90 mph wind loading with the international Building Code.
Enclosed lean sides are incorporated on each side of the parking hanger and can accommodate office or other storage areas. Tax and freight need to be established when repricing the building. Contact LT Harvey 770-781-8279 or email larry@lthsteelstructures.com
