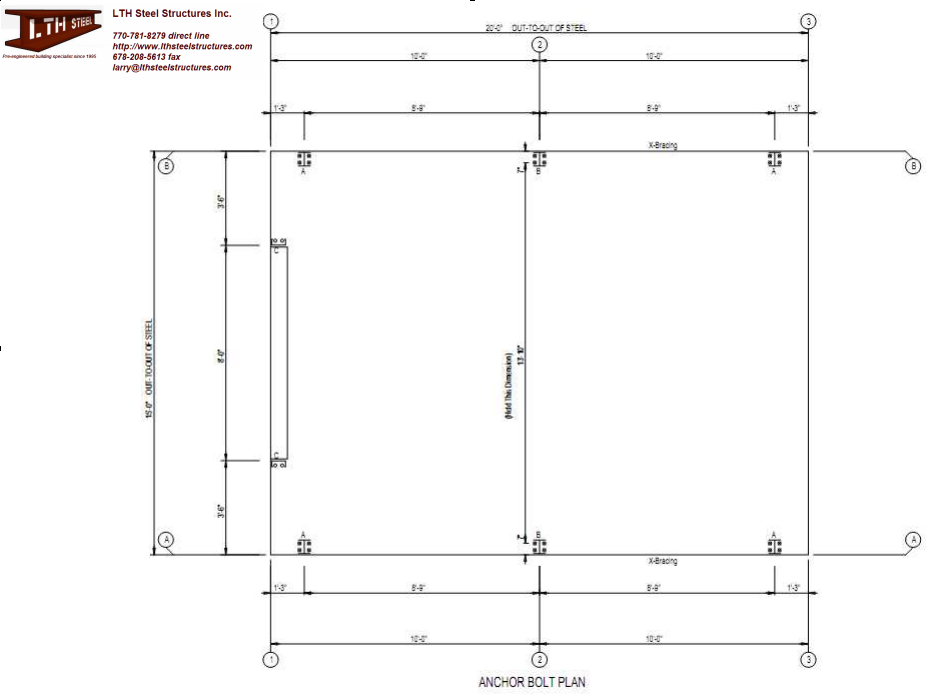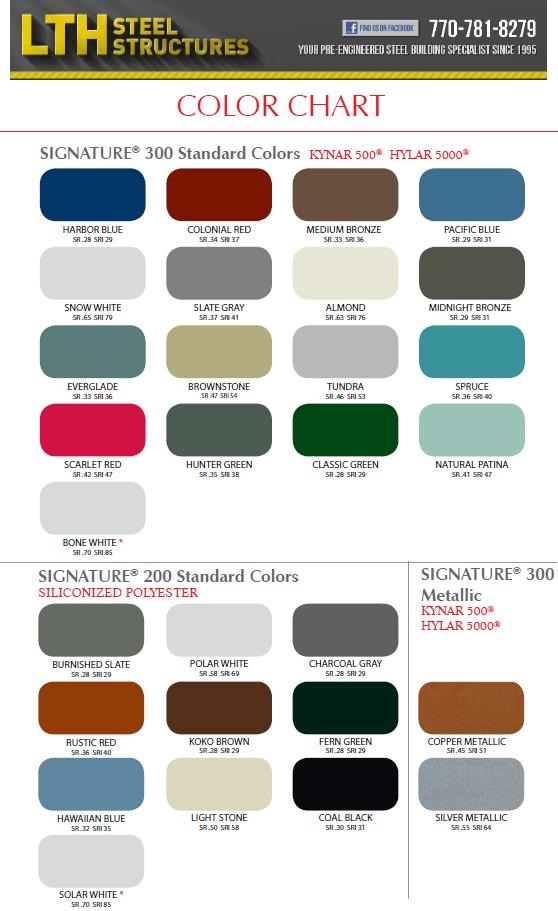- Price:
- Request Quote
- Width:
- 15
- Length:
- 20
- Height:
- 10
- Roof Design Type:
- Double
- Roof Slope:
- 1:12
- Code:
- IBC06
- Seismic Category:
- 1
- Wind Load:
- 90 mph
- Roof Snow Load:
- 5 psf
- Stories:
- 1
- Ceiling Height:
- 10
- Live Load:
- 20 psf
15x20x10 LEVEL 1, USA made strong bolt together steel building system. Pre-engineered metal building system that can work for many uses. 90 mph wind load, 5 lb psf snow load, 20 lb psf live load, .5 lb psf collateral ceiling load. 3 week shipping guarantee. Here is a list of its components that are included:
1. Erecting drawings and anchor bolt detail drawings
2. Pre-welded I beams and clips to frame, ready to bolt on girts and purlins
3. All structural bolts, matching steel panel fasteners, lifelong roof fasteners
3. 26 gauge steel PBR wall and roof panel galvalume
4. 26 Gauge contoured style rake and eave trim standard color choice
5. Base steel channel for mounting bottom wall to concrete or other
6. Neoprene closures for for sealing edges of roof and wall steel panels
7. 1 = 8ft x 8ft framed opening located in the center of left end wall
8. 1 = steel entry door standard 3 ft x 7 ft with locking door knob hardware including frame
9. Freight to your location. Your shipping address just need to be verified to be within our guidelines.
add tax for your construction location
30 % deposit amount to begin the order, balance to be paid by certified bank cashiers check on delivery or you can prepay using bank to bank wiring or credit card. Credit cards we add 3 percent for the transaction amount.

