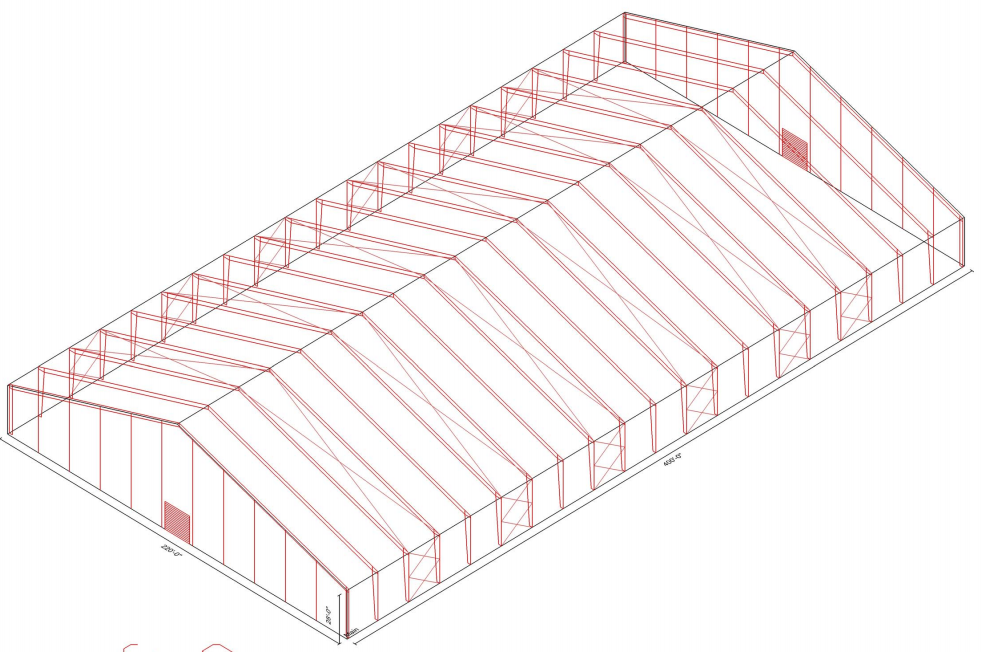- Price:
- $4,000,000
- Width:
- 220
- Length:
- 400
- Height:
- 28
- Roof Design Type:
- Double
- Roof Slope:
- 4:12
- Code:
- 2020 New York
- Seismic Category:
- 2
- Wind Load:
- 115 mph
- Roof Snow Load:
- 40 psf
- Stories:
- 1
- Ceiling Height:
- 28
- Live Load:
- 30 psf
Gymnasium pre-engineered building system 220 ft. wide x 400 ft. length x 28 ft. eave height
26 gauge steel panels for roof wall and trim, heavy duty gutters and downspouts, lifelong fasteners for roof, 2 = steel entry doors with all hardware and frames, Heavy duty WMP50 R38 insulation for roof and R30 insulation for walls banding system. 2 = 16 ft. x 16 ft. drum steel insulated doors with all hardware. Extra 10 lb. psf ceiling load for duct work and lighting. Prices are subject to change depending on steel prices and your local code where you are building the system. Contact LT Harvey Larry@LTHsteelstructures.com 770-781-8279
