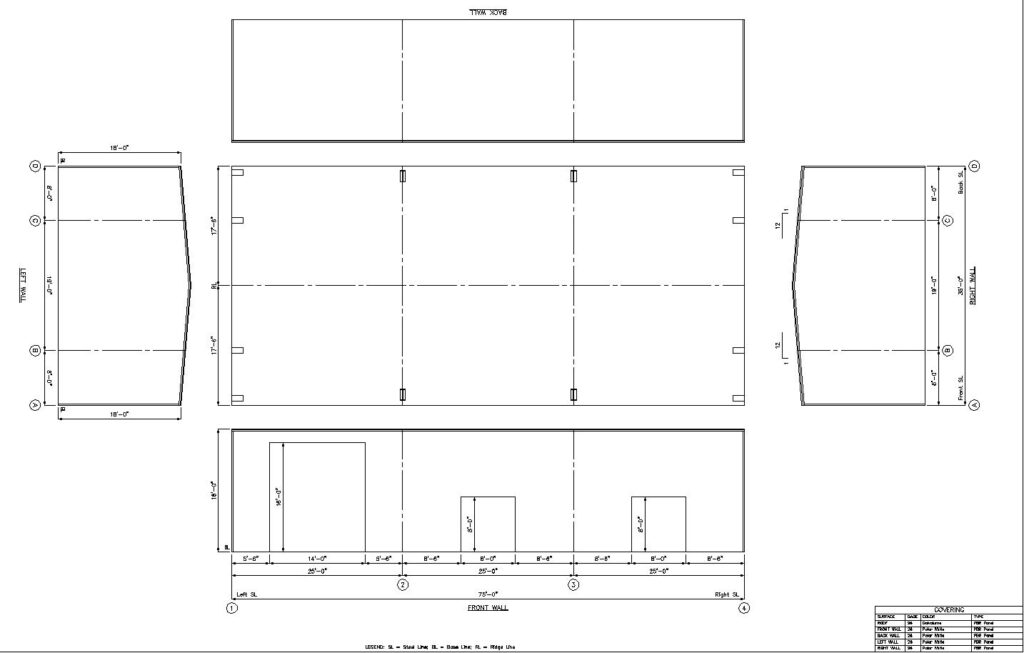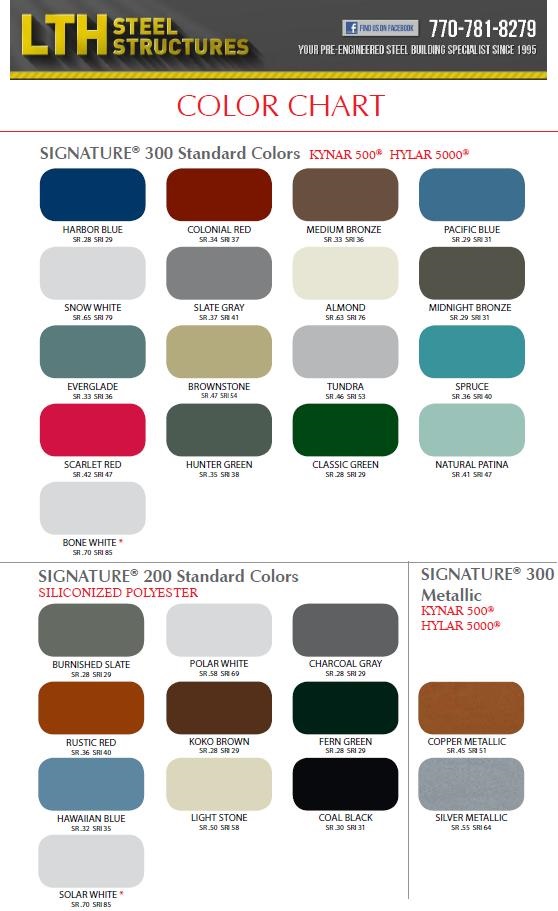- Price:
- Request Quote
- Width:
- 35
- Length:
- 75
- Height:
- 18
- Roof Design Type:
- Double
- Roof Slope:
- 1:12
- Code:
- NCBC 2009 Exposure C
- Seismic Category:
- 2
- Wind Load:
- 100 mph
- Roof Snow Load:
- 14 psf
- Stories:
- 1
- Ceiling Height:
- 18
- Live Load:
- 20 psf
35x75x18 steel building prefab system for slae. See PDF file for details. freight included to area.
770-781-8279 larry@lthsteelstructures.com
Engineering Design Info:
Building Type: Gabled Building
Width: 35′ Length: 75′ Height: 18′ Slope: 1:12
Sidewall Bay Config: 3 bays at 25 ft
Left Endwall: Non-expandable Bearing Frame Right Endwall: Non-expandable Bearing Frame
LEW Column Spacing: 8 / 19 / 8 REW Column Spacing: 8 / 19 / 8
LEW Girt: Flush REW Girt: Flush FSW Girt: Bypass BSW Girt: Bypass
Column Shape: Tapered
Code: NCBC 2009 Wind Load: 100 Exposure: C
Live Load: 20 Reducible: Yes Ground Snow: 20 Roof Snow: 14
Seismic: Ss = 0.203 S1 = 0.079 Seismic Coefficient: 0.32 Collateral Load: 0.5
Snow Factors: Is = 1.0 Ct = 1.0 Ce = 1.0
Occupancy = Normal Thermal Conditions = Normally Heated/All Others
Snow Exposure = All Other Roof/Terrain Conditions

