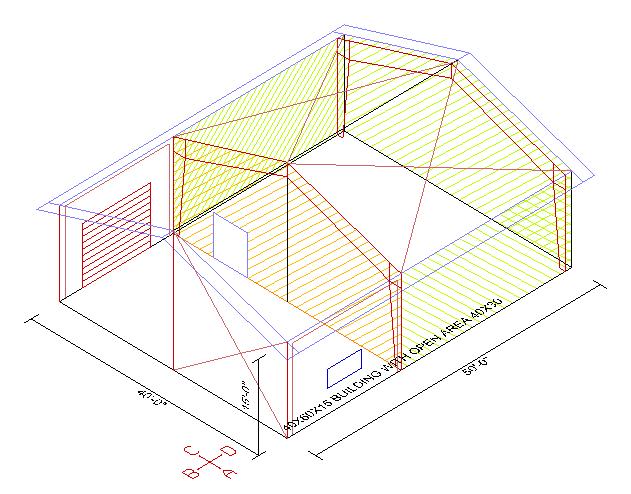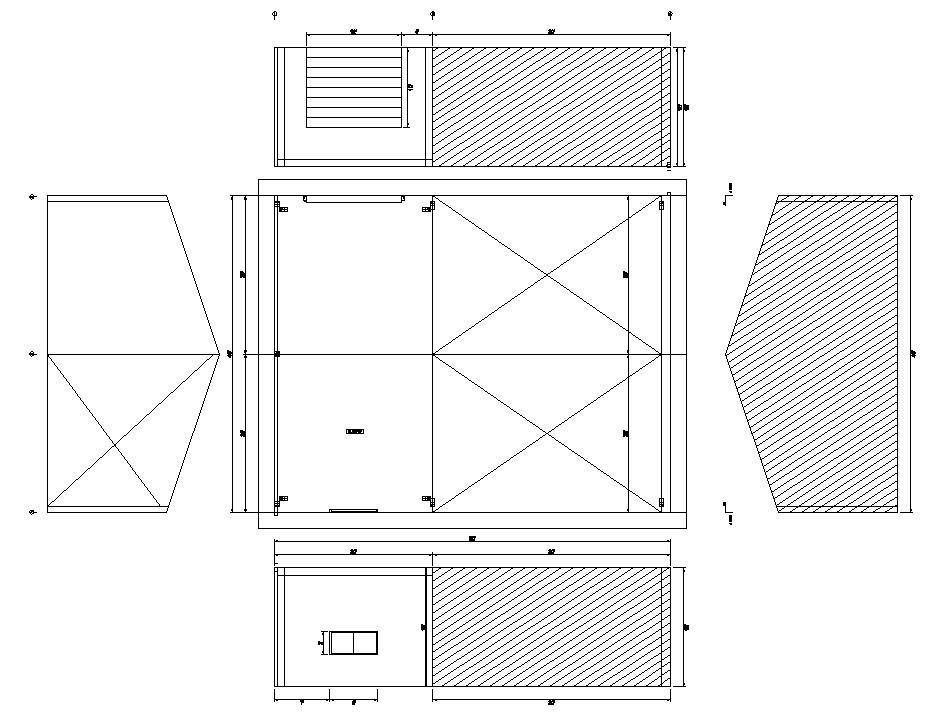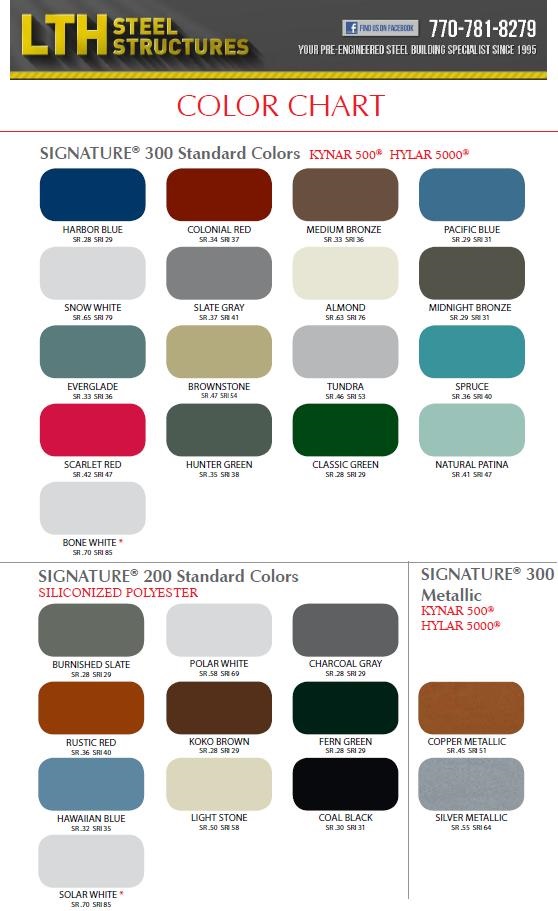- Price:
- Request Quote
- Width:
- 40
- Length:
- 50
- Height:
- 15
- Roof Design Type:
- Double
- Roof Slope:
- 4:12
- Code:
- IBC 2006 Exposure C
- Seismic Category:
- 1
- Wind Load:
- 105 mph
- Roof Snow Load:
- 10 psf
- Stories:
- 1
- Ceiling Height:
- 15
- Live Load:
- 20 psf
40 wide x 50 ft long x 15 ft eave height enclosed with 40’x 30′ full open clear span canopy building system for sale. Engineering prints and freight included to building location. International building code 2006 with 10 lb minimum snow load for roof and 105 mph 3 second gust wind load. Standard color choice for steel wall panel and trim, roof has no paint, using galvalume with perforation warranty, 2 ft overhang around perimeter of building system, 1= 6070 steel entry door with removable mullion, 1= 12′ x 10′ steel commercial drum steel over head door.
Contact us for details 770-781-8279 larry@lthsteelstructures.com



