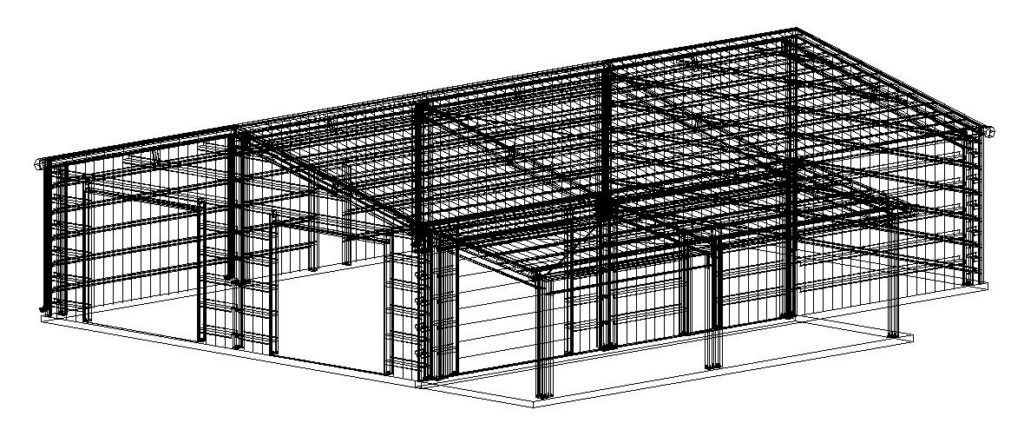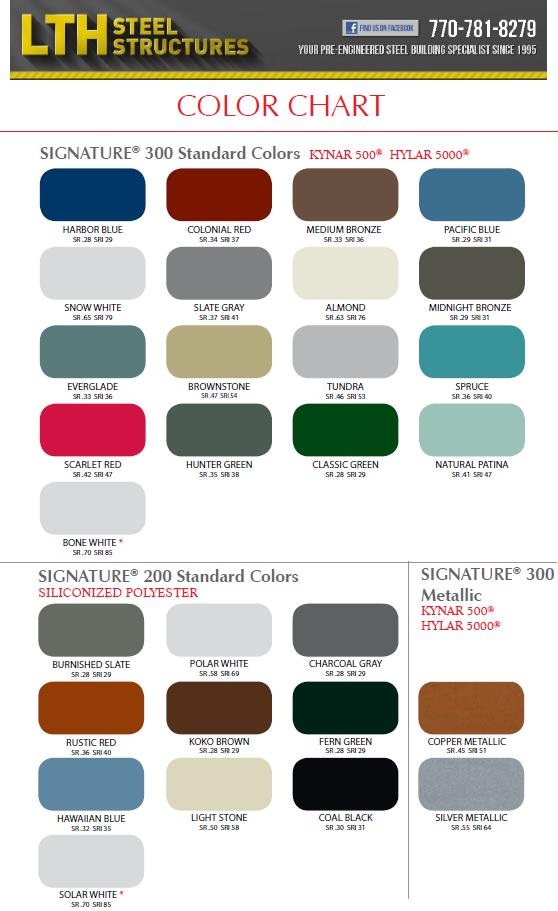- Price:
- Request Quote
- Width:
- 40
- Length:
- 60
- Height:
- 12
- Roof Design Type:
- Double
- Roof Slope:
- 3:12
- Code:
- IBC2012
- Seismic Category:
- 1
- Wind Load:
- 115 mph
- Roof Snow Load:
- 10 psf
- Stories:
- 1
- Ceiling Height:
- 12
- Live Load:
- 20 psf
40 x 60 x 12 with 12 ft x 40 ft long open porch canopy complete building system for sale. Average estimated fabrication and delivery time 4-5 weeks. Includes engineering prints and details. designed to be used for a steel frame home with all top roof members 2 ft on center with deflection criteria for sheet rock application, also girts on the sidewalls are run flush at 2 ft on center for sheet rock application. Interior non load bearing supports for wall partitions can be supplied by us or by the owner. 26 gauge painted steel roof, wall and trim with lifelong fasteners for roof. Gutters and downspouts painted, 8 = 3 ft x 3 ft insulated windows with steel frame support, 2 steel insulated entry doors with hardware, 3 = framed openings for overhead doors 12 ft x 10 ft, 115 mph wind load with international IBC 2012 code and extra 4 lb ceiling collateral load. Freight included in price to the designated area listed, add tax.
30% DEPOSIT FOR ENGINEERING, FABRICATION AND DELIVERY. BALANCE TO BE PAID BY CERTIFIED BANK CASHIERS CHECK ON DELIVERY.
This quote is still current. The price is subject to change at anytime without notice.
To lock this price buy now. Note: If a price increase occurs, this quote will need to be re-priced.
Contact LT Harvey 770-781-8279 for questions and ordering. Larry@lthsteelstructures.com

