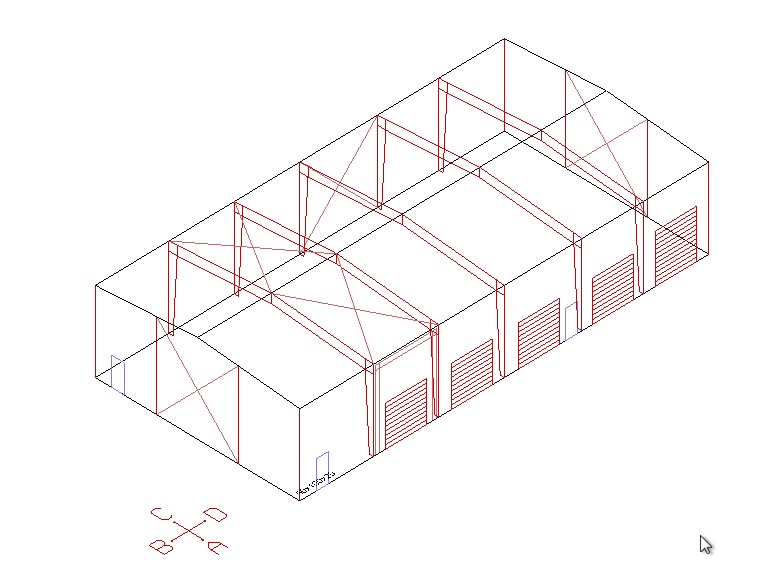- Price:
- Request Quote
- Width:
- 50
- Length:
- 100
- Height:
- 20
- Roof Design Type:
- Double
- Roof Slope:
- 1:12
- Code:
- IBC 2015 Commercial
- Seismic Category:
- 3
- Wind Load:
- 115 mph
- Roof Snow Load:
- 20 psf
- Stories:
- 1
- Ceiling Height:
- 20
- Live Load:
- 20 psf
50x100x20 1n12 roof slope
pre-engineered building system
pre-welded clips for secondary steel attachment
portal frame and rod bracing
6 bays 18 ft, 16, 16, 19, 15, 16
Welded I beam main frames 25 ft bay spacing, primed red oxide
3 – copies of stamped engineering drawings and details
IBC 2015 Code, 115 MPH wind loading, 1 lb extra ceiling collateral load, Exposure C condition, 20 lb psf snow load
26 gauge galvalume PBR sealed roof with lifelong pasterns
26 standard paint sealed wall panel with matching pasterns
26 gauge sculptured rake tim
base angle and flash and closures
eave icing trim with heavy duty gutters and downspouts, 5 downspouts each sidewall
both sidewalls, girt spacing at 2 ft, 2 ft lower side from floor and 4ft-6, above one end wall girt spacing 2ft and 2 ft on lower side for attachment of backer board for rock.
3 = insulated steel entry doors with standard hardware, 2 doors framed one door to be filed located
5 = 12 x 12 drum steel commercial overhead doors with mounting hardware and top seal, chain hoist driven
wind rated and insulated overhead doors
4 inch VRR reinforced white facing with radiant barrier for roof and walls including seal tapes for seams.
freight included to location
30 % deposit to begin the order with the balance to be paid on delivery.
Contact LT Harvey 770-781-8279 Larry@lthsteelstructures.com
