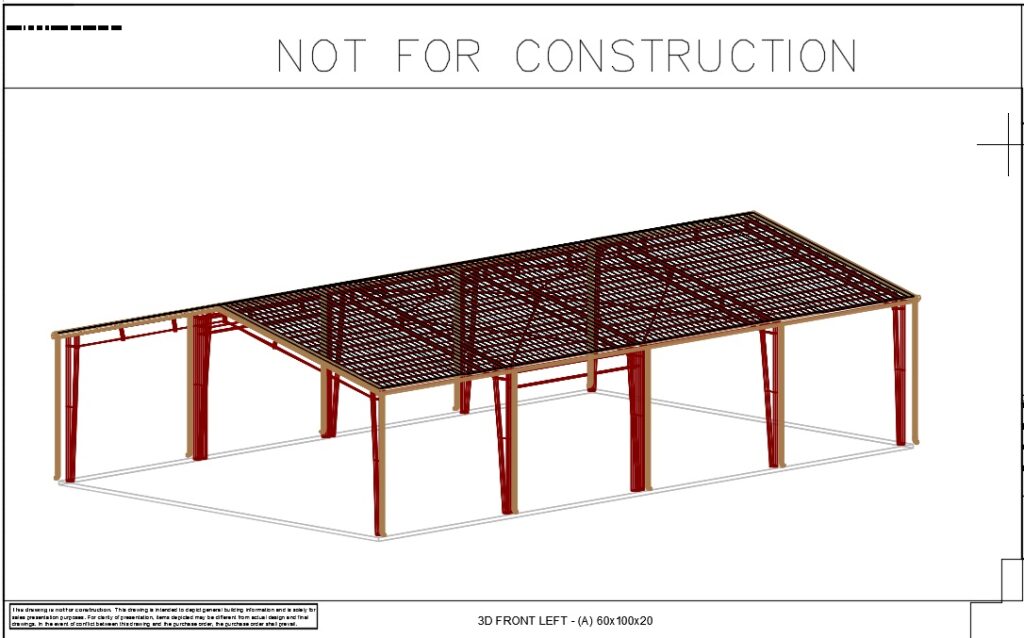- Price:
- Request Quote
- Width:
- 60
- Length:
- 100
- Height:
- 20
- Roof Design Type:
- Double
- Roof Slope:
- 3:12
- Code:
- IBC2014 Fla code
- Seismic Category:
- 1
- Wind Load:
- 145 mph
- Roof Snow Load:
- 0 psf
- Stories:
- Ceiling Height:
- 20
- Live Load:
- 20 psf
Roof Canopy steel building system 60 ft wide x 100 ft ling x 20 ft eave height with a 3:12 roof slope. Engineered blue prints and details. Sustained high wind loading of 145 Mph. Exposure C conditions with 1 lb extra ceiling collateral loading for lights. 24 gauge steel roof panels and 24 gauge painted trim. Gutter and downspouts. 4 bays at 25 ft apart. All sidewall are completely open. Contact LTH 770-781-8279 to discus this building for purchase.
