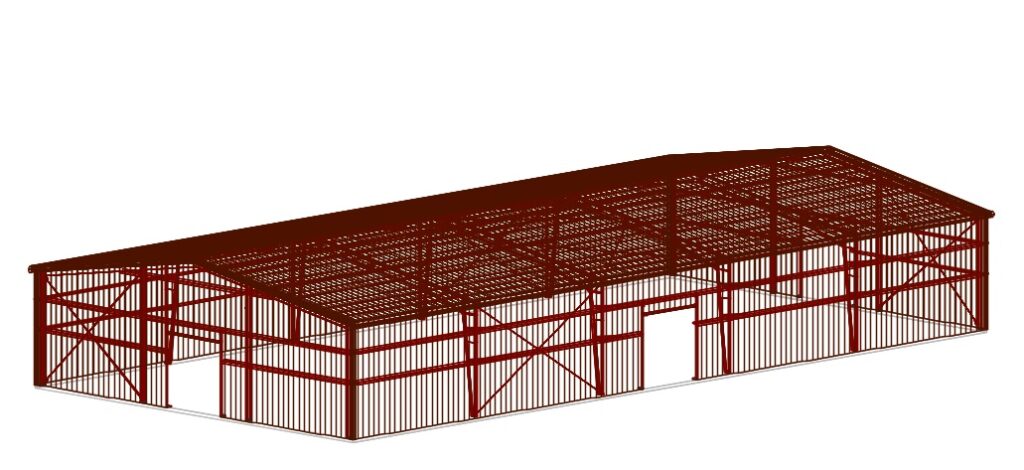- Price:
- Request Quote
- Width:
- 60
- Length:
- 120
- Height:
- 16
- Roof Design Type:
- Single
- Roof Slope:
- 1:12
- Code:
- IBC 2015 Agricultural
- Seismic Category:
- 1
- Wind Load:
- 115 mph
- Roof Snow Load:
- 25 psf
- Stories:
- 1
- Ceiling Height:
- 16
- Live Load:
- 20 psf
pre-engineered building system arena including
International Building Code, 115 MPH wind load, 25 lb ground snow load, 1 extra ceiling collateral load for lights, Exposure B condition.
60 ft x 120 ft x 16 ft eave height
3 sets of engineering prints and anchor bolt layout
based on Va area building code
painted roof, sidewall and trim 26 gauge panels, sealed, base flash and channel
3 = 10 ft x 10 ft sliding doors with all hardware and framed openings – double sliding door included
cable bracing for roof, sidewall and end wall
all pre welded main framed item bolt together construction
pre welded clips for secondary z purlin and girt steel install
all fasteners, sealants included, lifelong fasteners for roof and wall, pop rivets for some trim pieces
eave enclosures included
freight included to location noted.
We can rerun the engineering data for this building system for any location USA and Canada
estimated weight 38.693 lbs
add to price for optional = 5 ridge vents 12 inch x 10 ft for roof ridge ventilation and
WMP50 heavy duty white reinforced facing and tape seals for roof and wall insulation.
add tax if not exempt
prices subject to change.
LT Harvey 770-781-8279 Larry@lthsteelstructures.com
