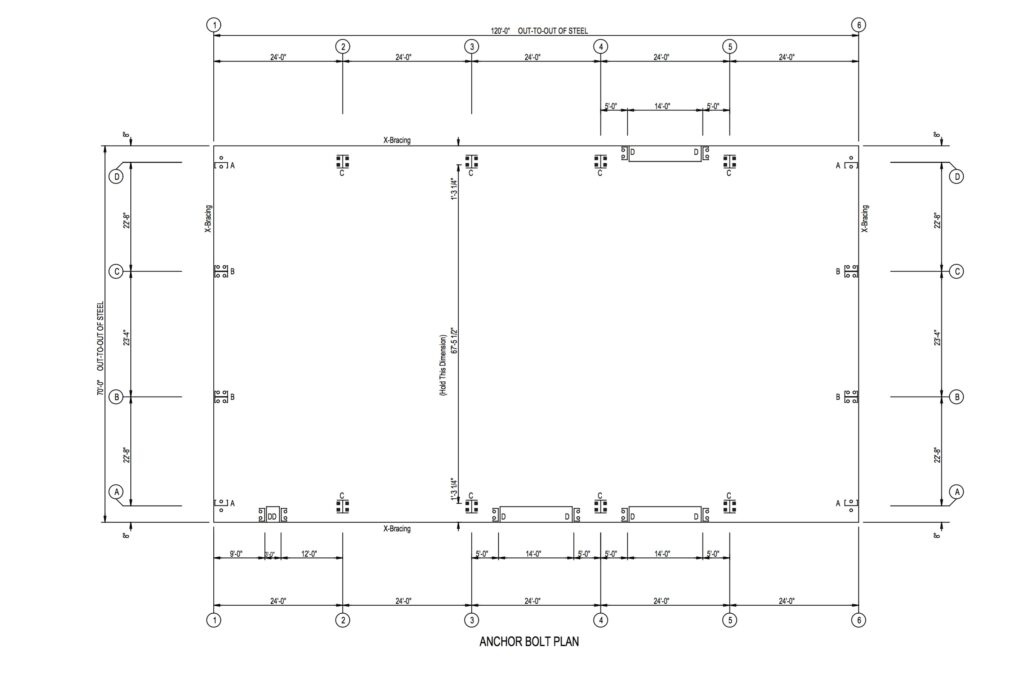- Price:
- Request Quote
- Width:
- 70
- Length:
- 120
- Height:
- 18
- Roof Design Type:
- Double
- Roof Slope:
- 2:12
- Code:
- IBC2012 Exposure C condition
- Seismic Category:
- 2
- Wind Load:
- 115 mph
- Roof Snow Load:
- 60 psf
- Stories:
- 1
- Ceiling Height:
- 18
- Live Load:
- 50 psf
Pre-engineered building system 70 ft x 120 ft x18 ft eave height, 3 = 14 ft x 14 ft drum steel insulated doors with chain hoist, 26 gauge steel roofing coding and trim with best part choice, 2 = steel insulated entry doors, gutters and downspouts, 5 = main frames @ 25 ft apart, base angle and closures, all fasteners and sealant included, white reinforced facing 3 inch insulation for roof and walls, Contact LT Harvey 770-781-8279 Larry@lthsteelstructures.com
