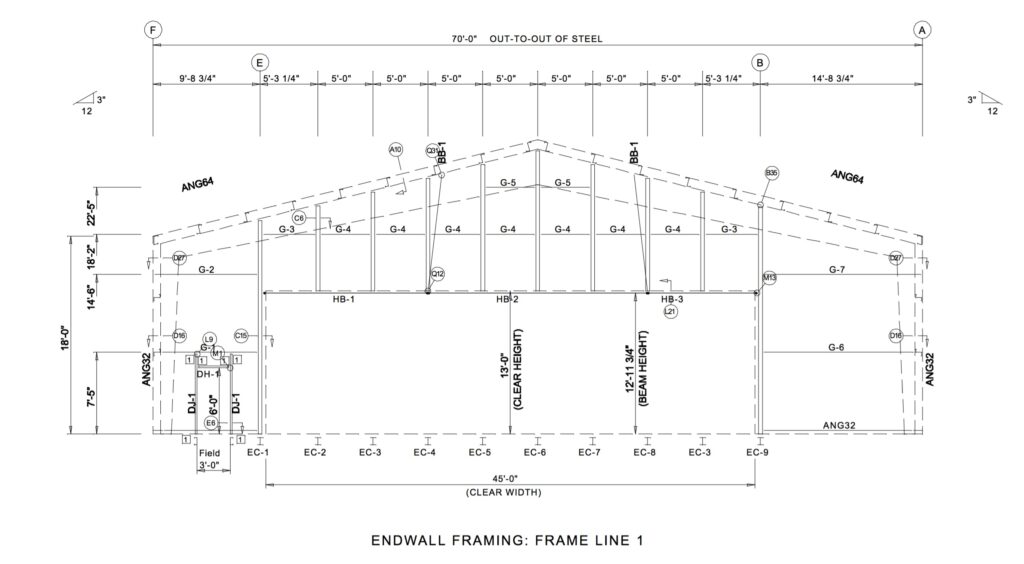- Price:
- Request Quote
- Width:
- 70
- Length:
- 50
- Height:
- 18
- Roof Design Type:
- Double
- Roof Slope:
- 3:12
- Code:
- IBC 2012
- Seismic Category:
- 1
- Wind Load:
- 115 mph
- Roof Snow Load:
- 10 psf
- Stories:
- 1
- Ceiling Height:
- 18
- Live Load:
- 20 psf
Aircraft Hanger 70 ft wide x 50 ft length x 18 ft eave height
Pre-engineered steel and metal building system including all structural fasteners and bracing
Stamped engineering prints and details, anchor bolt details, calculation package
IBC 2012 code, 115 MPH wind load, 10 lb psf snow load and 1 lb psf extra ceiling collateral load
Tapered columns clear span with 2 bay areas of 25 ft
3 n 12 roof slope
45 ft wide x 13 ft framed opening for ( bi-fold door by others )
2 = 3ft x 7 ft steel entry doors with standard hardware ( to be field located )
26 gauge steel roof, was and trim ( paint choice available )
1 = 10 ft x 10 ft framed opening for overhead door
4 inch insulation for roof and wall
Contact : Larry@lthsteelstrucutrues.com 770-781-8279
