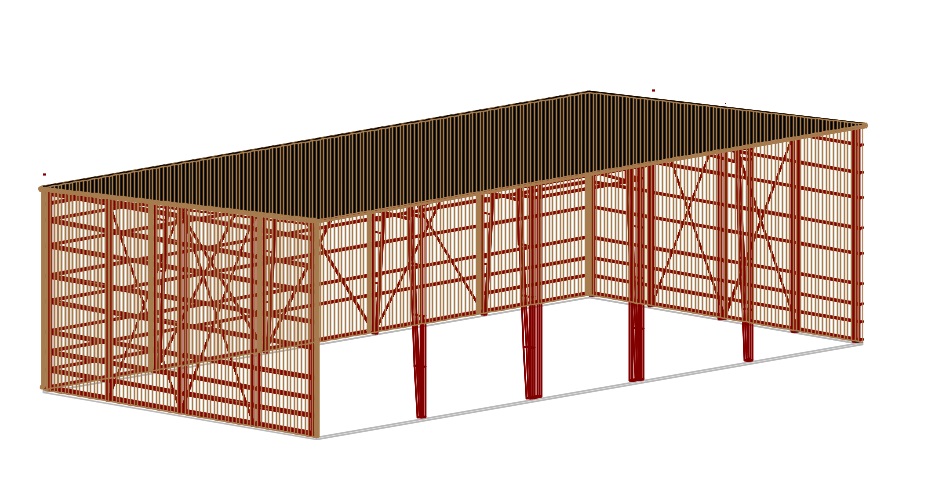- Price:
- Request Quote
- Width:
- 75
- Length:
- 150
- Height:
- 40
- Roof Design Type:
- Single
- Roof Slope:
- 1:12
- Code:
- IBC 2006
- Seismic Category:
- 1
- Wind Load:
- 90 mph
- Roof Snow Load:
- 30 psf
- Stories:
- 1
- Ceiling Height:
- 40
- Live Load:
- 20 psf
75x150x40 ft eave height 43 on the front high side
pre-engineered building systems – pre-welded clips
clear span
welded I-beam tapered main frames
1 = open sidewall no panel – portal frame bracing
3 = sodes enclosed
Engineered stamped drawings prints with details included
All loads are for the area
90 MPH wind loading, Exposure C condition, 30PSF ground snow loading
26 gauge steel panel with lifelong fasteners for the roof
heavy duty snow gutters on the low side
all trim 26 gauge standard paint
closure for all panels and trim
freight included to designed area
prices subject to change
Contact LTHsteelstructures.com 770-781-8279
