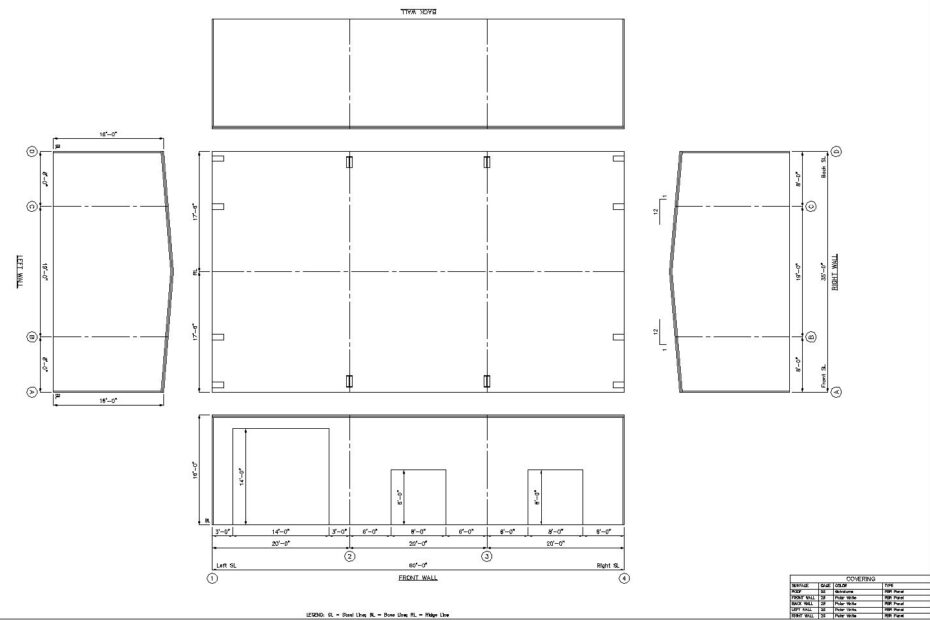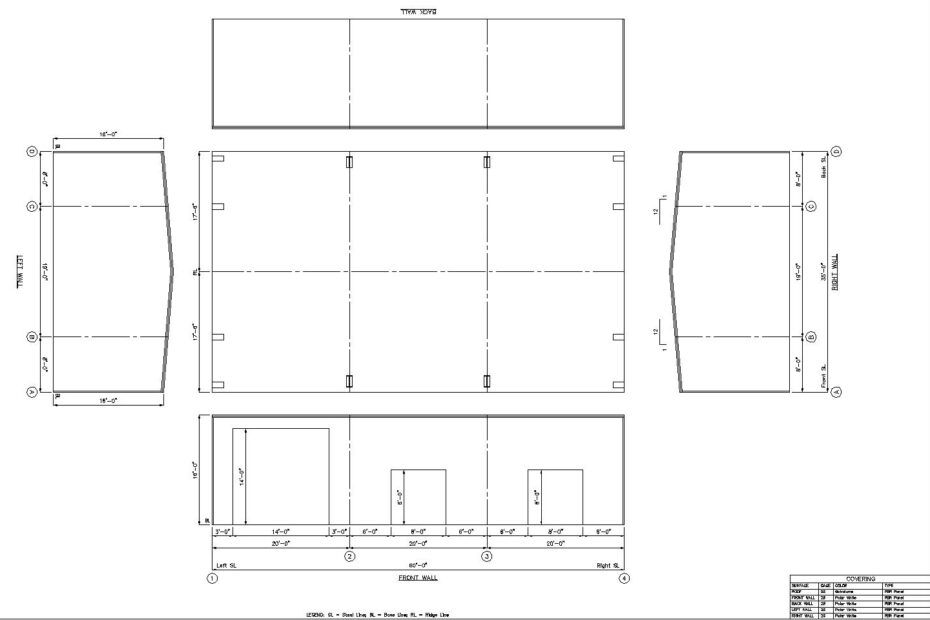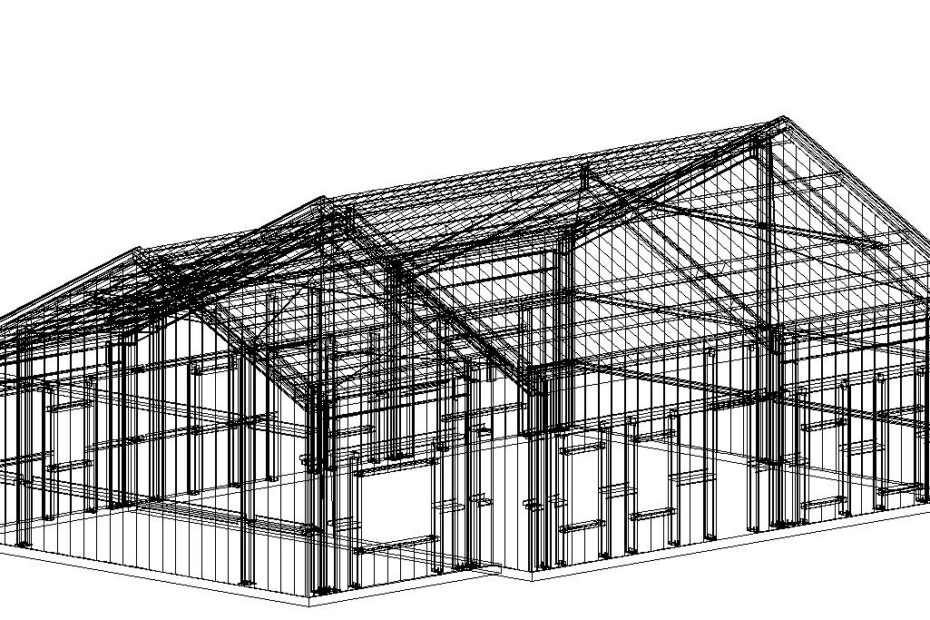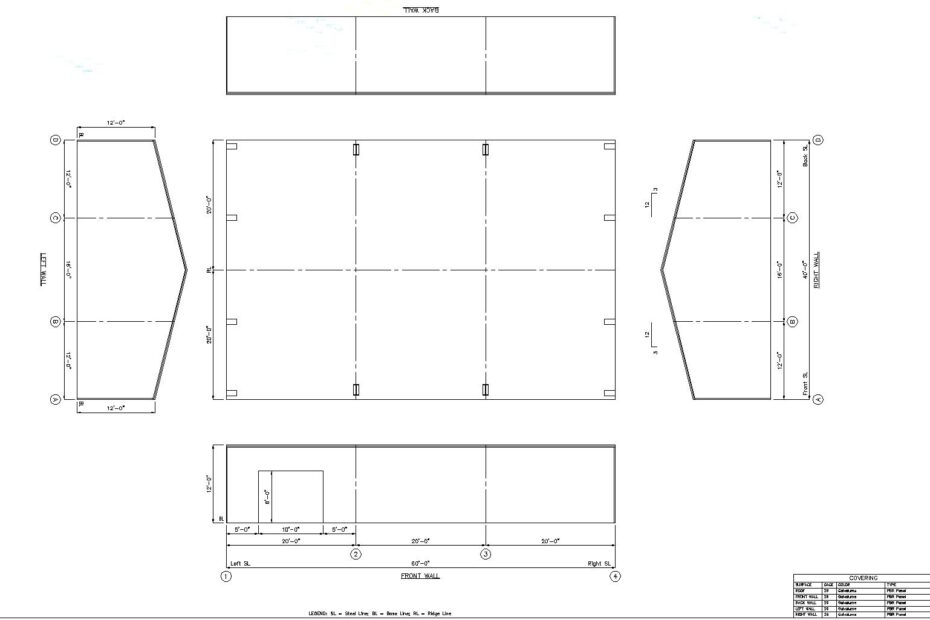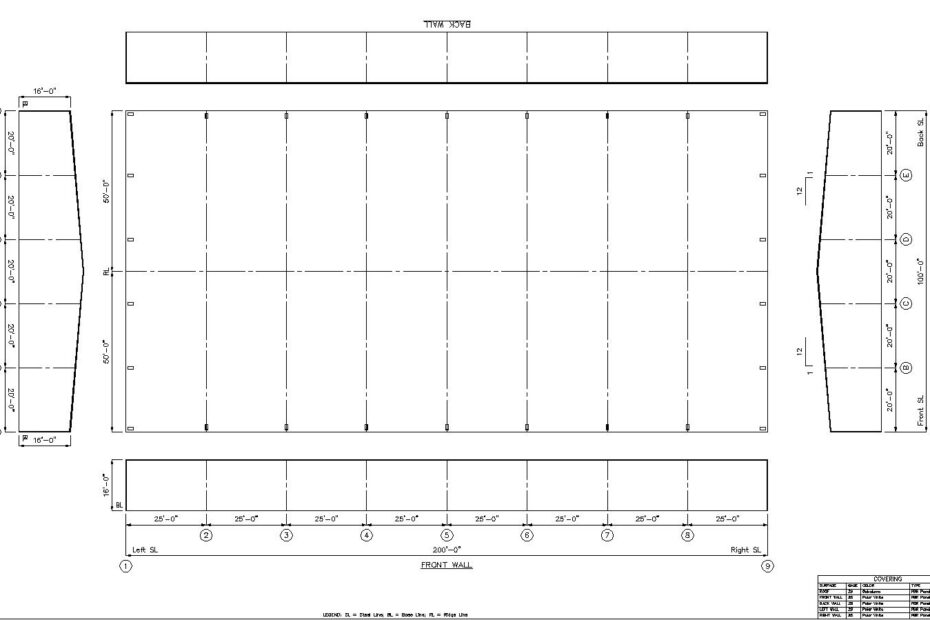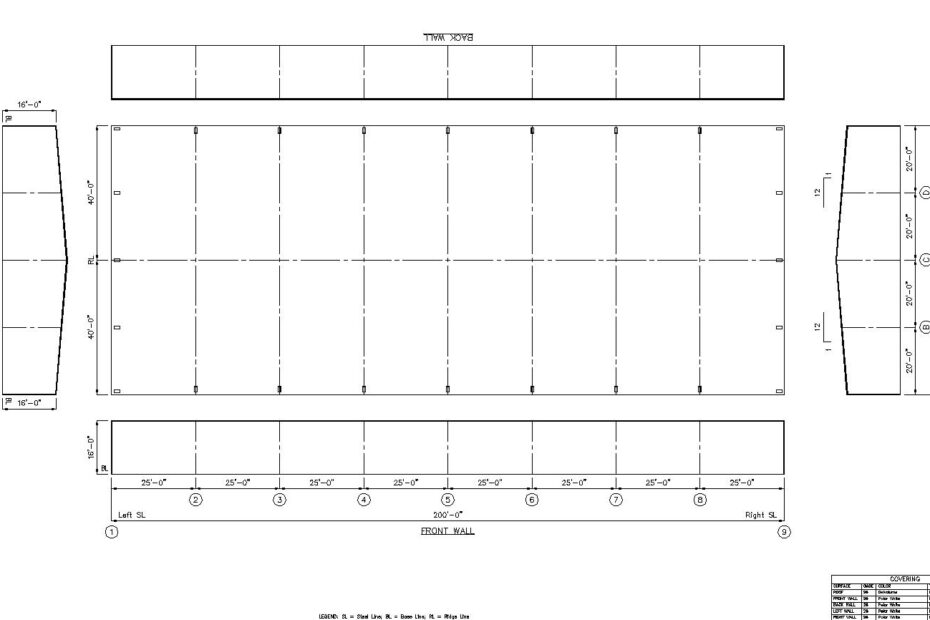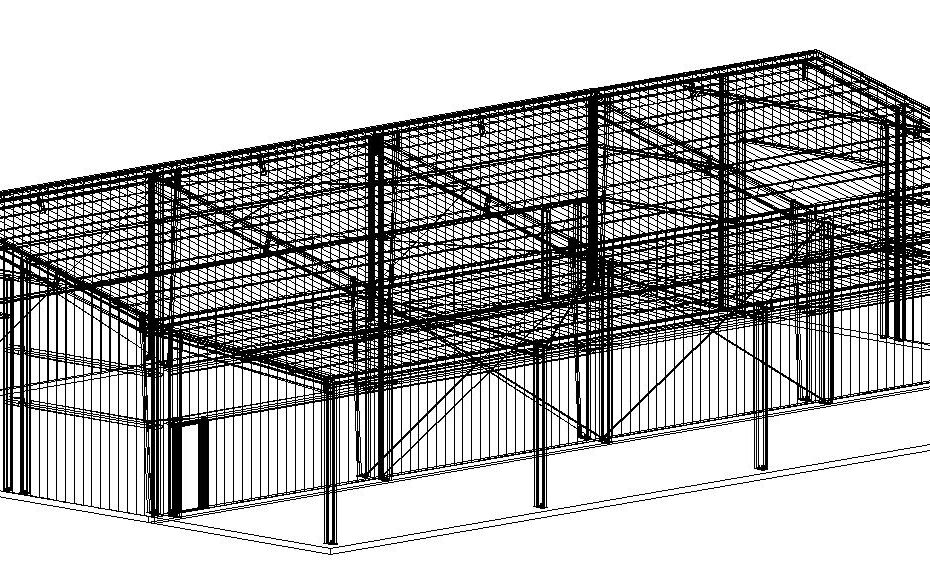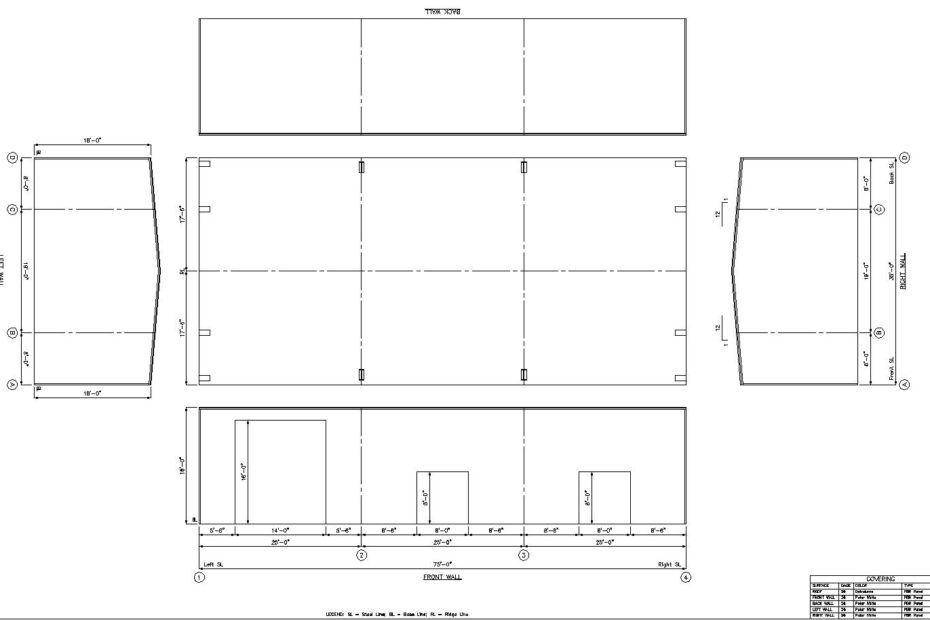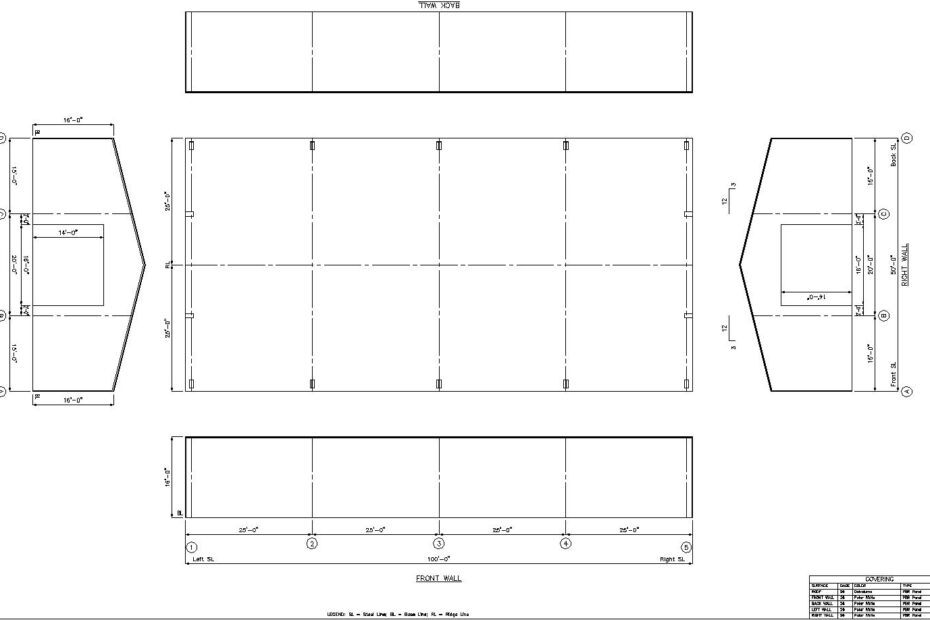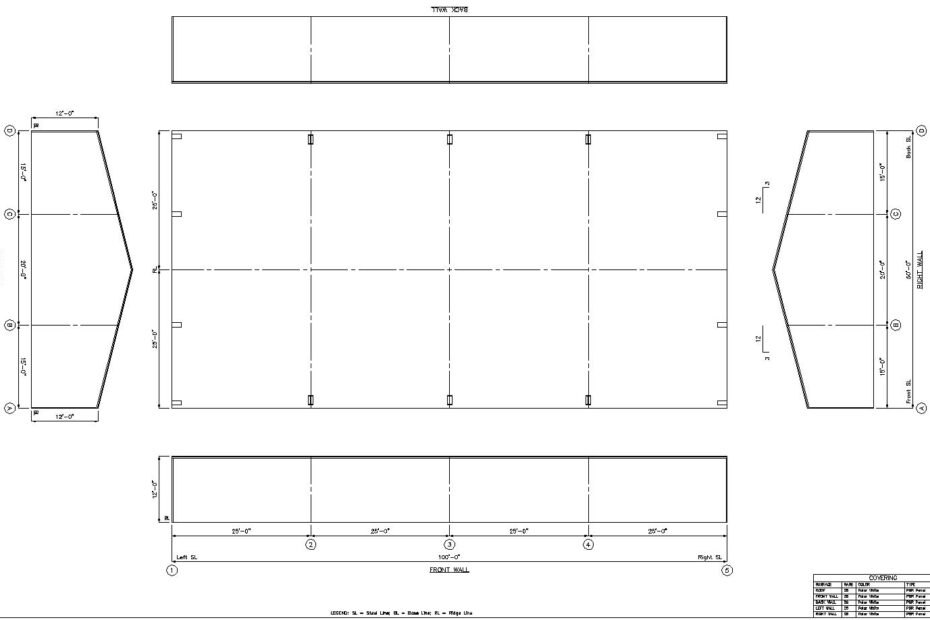Rediron steel house kit for sale, price delivered including engineering prints and tax = $ 40,360.00
Complete shell and window and door openings, 26 guage steel roofing, wall and trim panels with quality fasteners. Standard color choices for steel roof, walls and trim. Upgrades available. Finish out this buiding on the inside the way you like. 770-781-8279 larry@lthsteelstructures.com
Included
1. framed openings for windows and doors
2. screw down pbr 26 guage paiinted kynar finish roofing, siding, trim with soffits pbu steel panel
3. lifelong fasteners for roof, these work well for longer life
4. all engineering for this structure, engineered prints, erecting drawings and anchorbolt layout
5. delivery to this location – we can reprice engineering, freight to another area when needed
whats not included
1. no gutters
2. no insulation
3. no interior partition walls
4. no foundation
5. no windows or doors
6. no interior sheetrock or other type of building materials to finish
