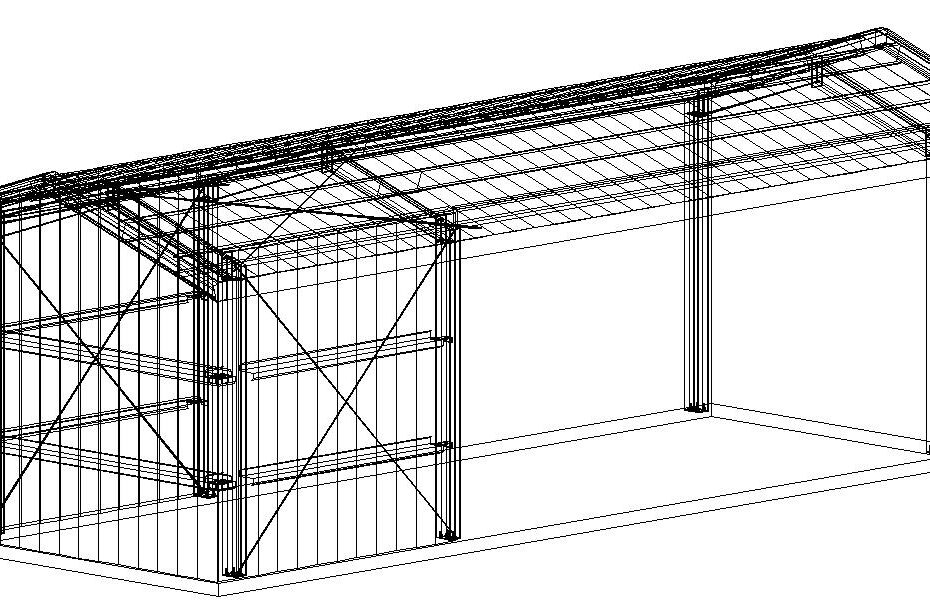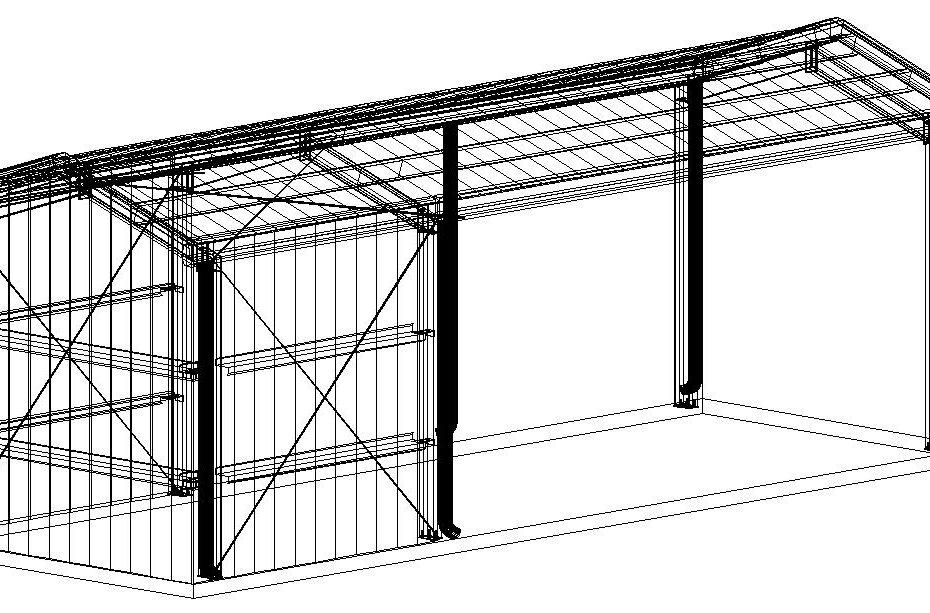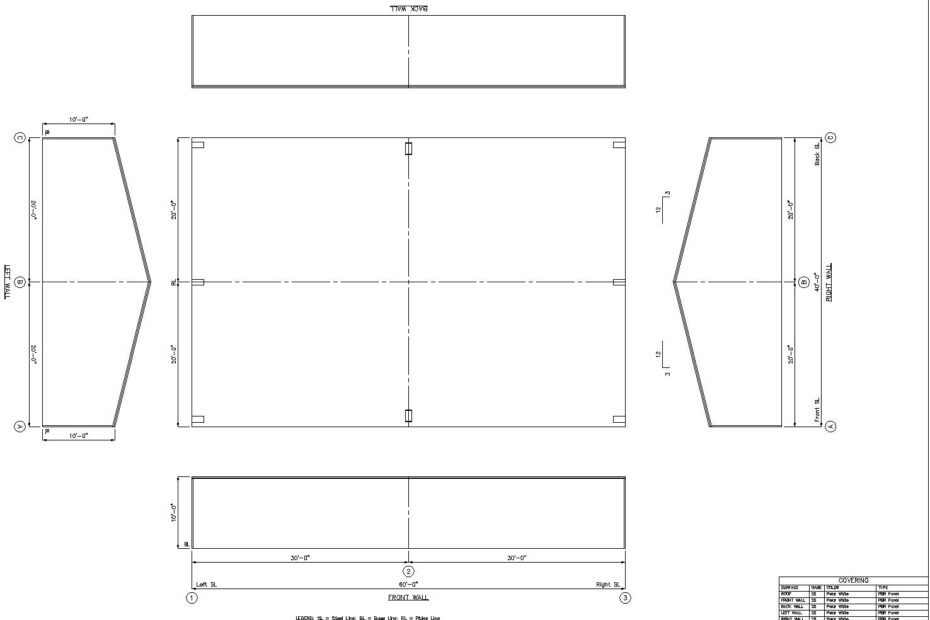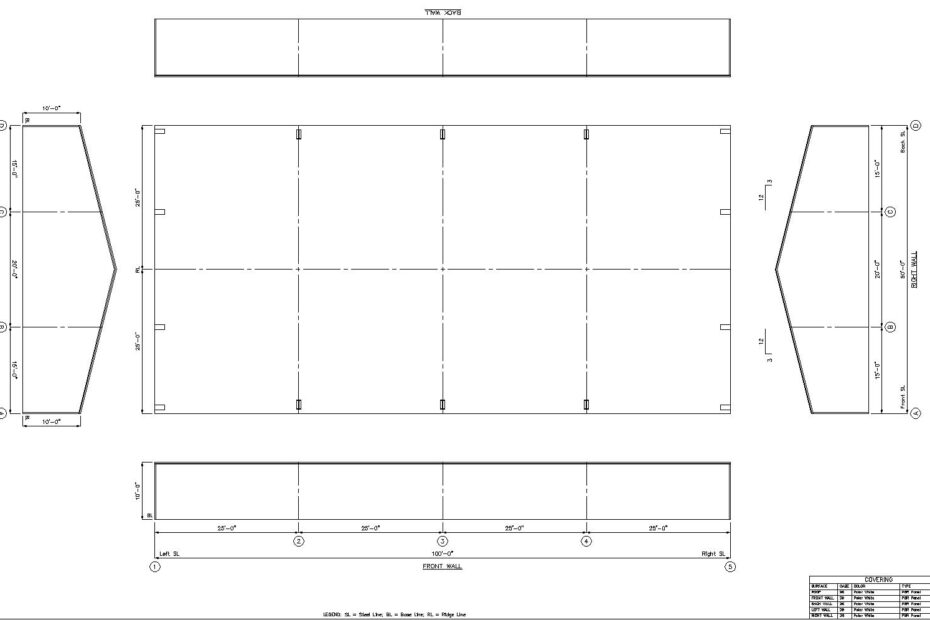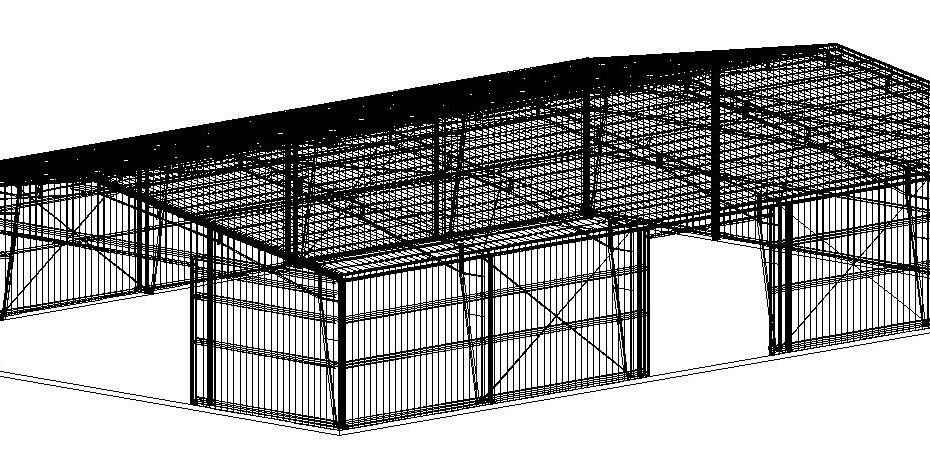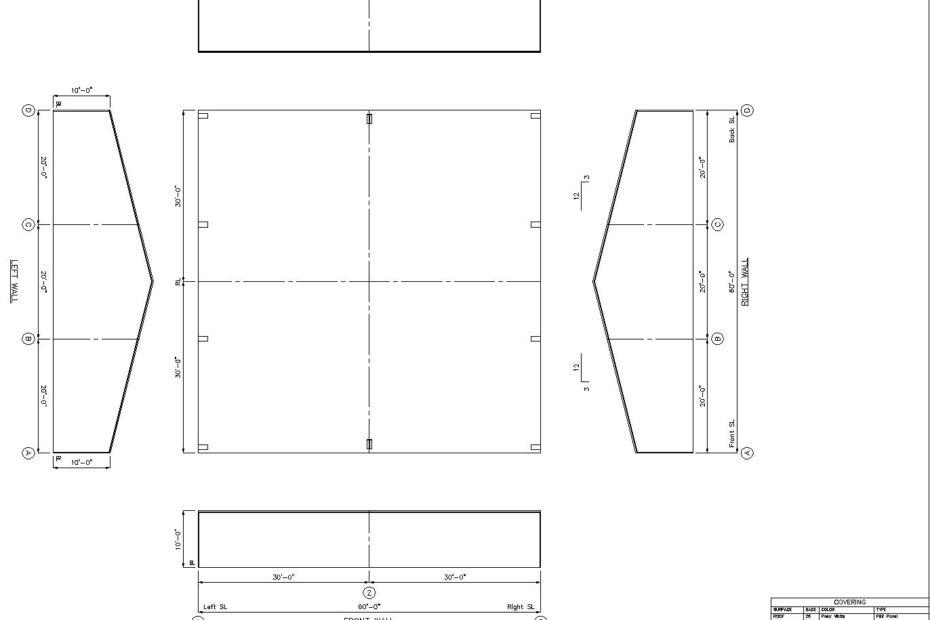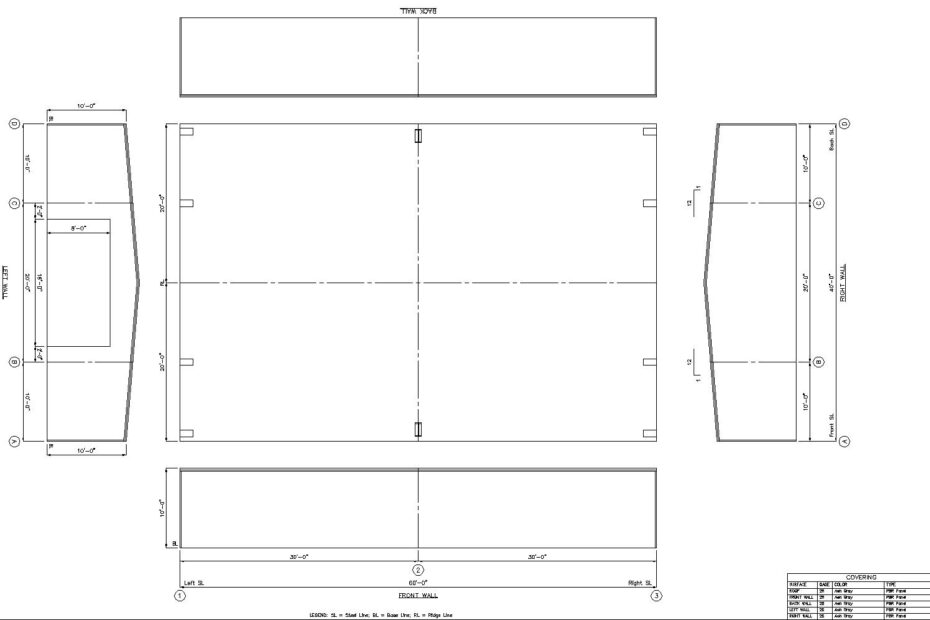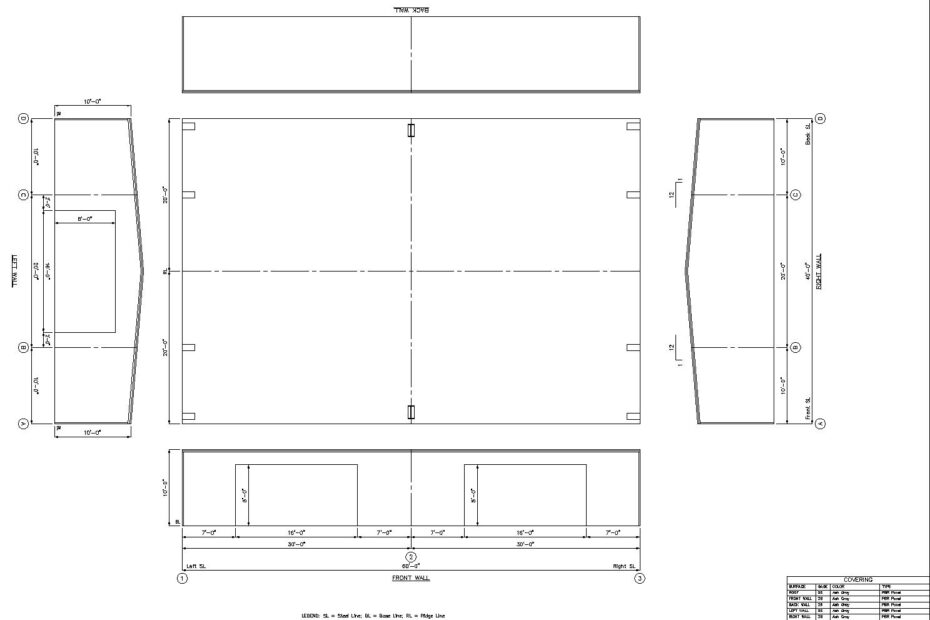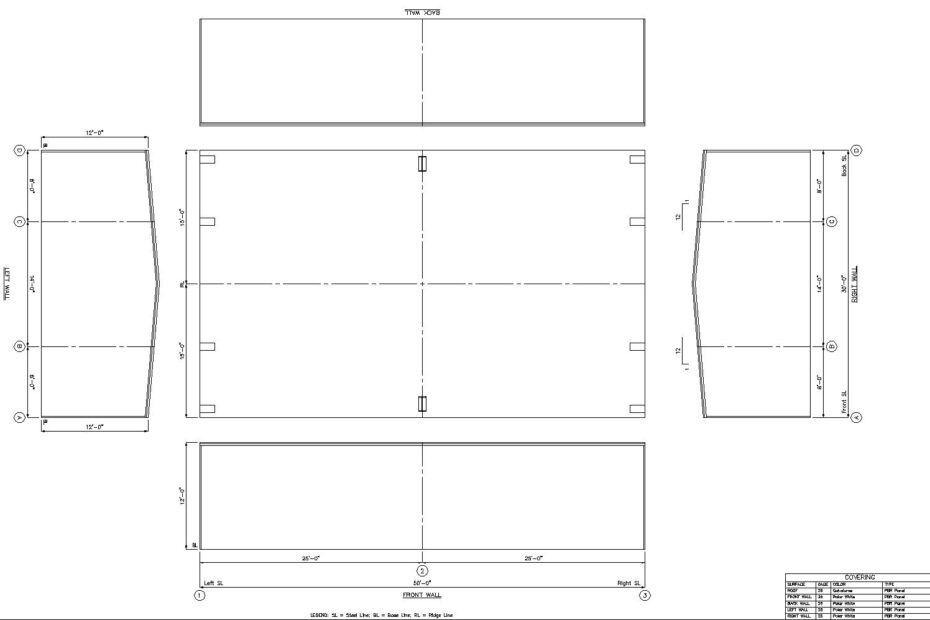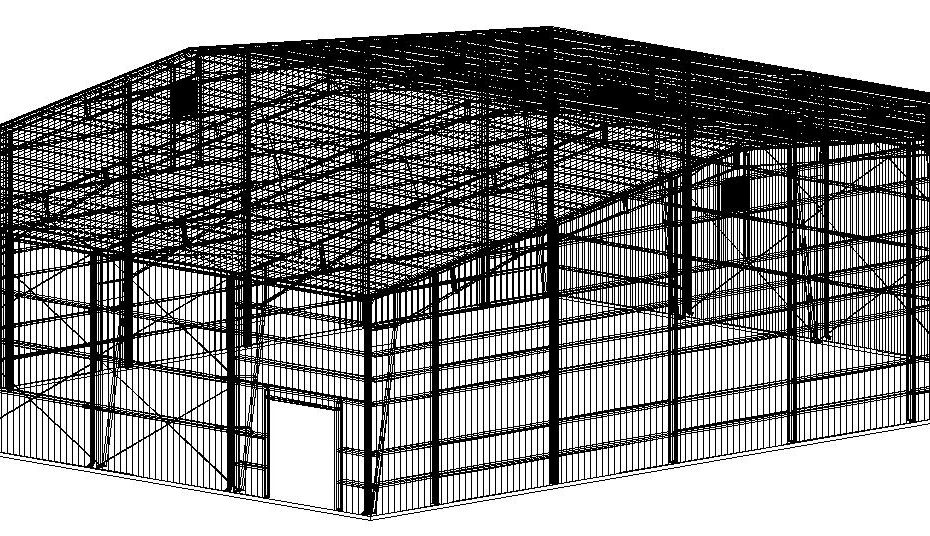13′ x 38′ x 12′ Steel Building for Sale – Whittier, NC 28789
13x38x12 with 2 ft soffit partially enclosed steel building system with open canopy, has 30/70 steel entry door with hardware. 2009 code, 90 mph wind load, 20 lb ground snow load, Freight is included to area location 770-781-8279
