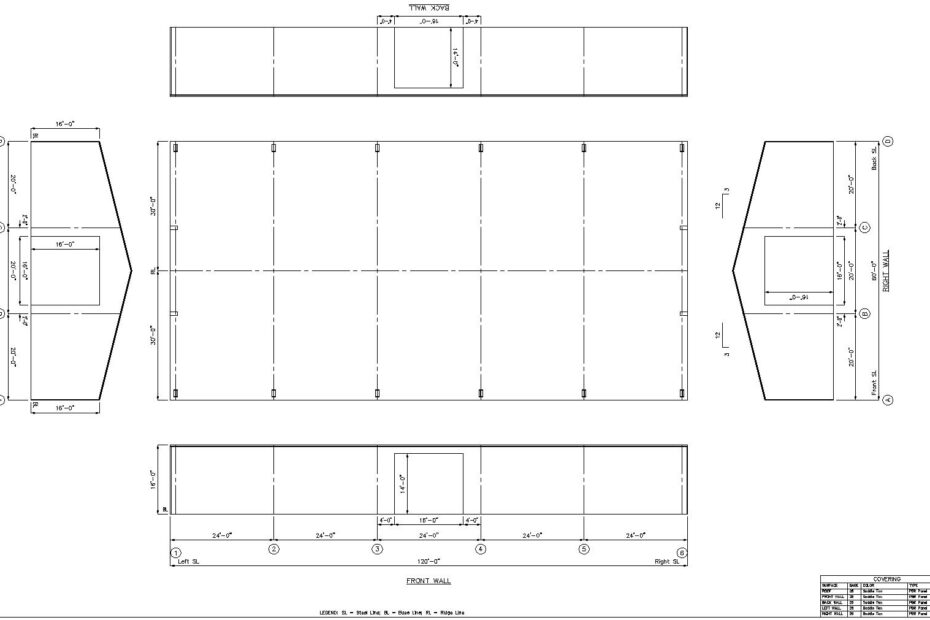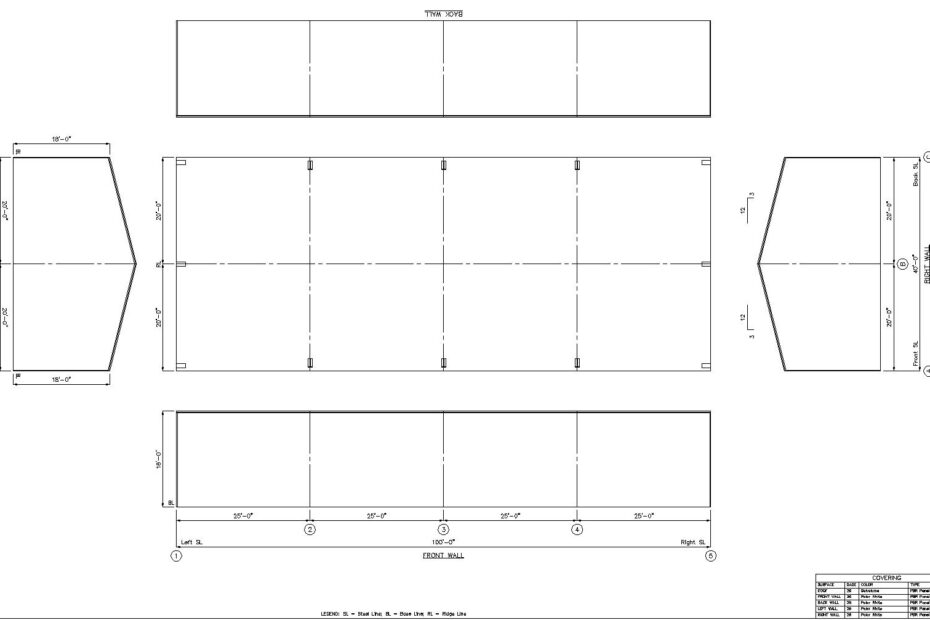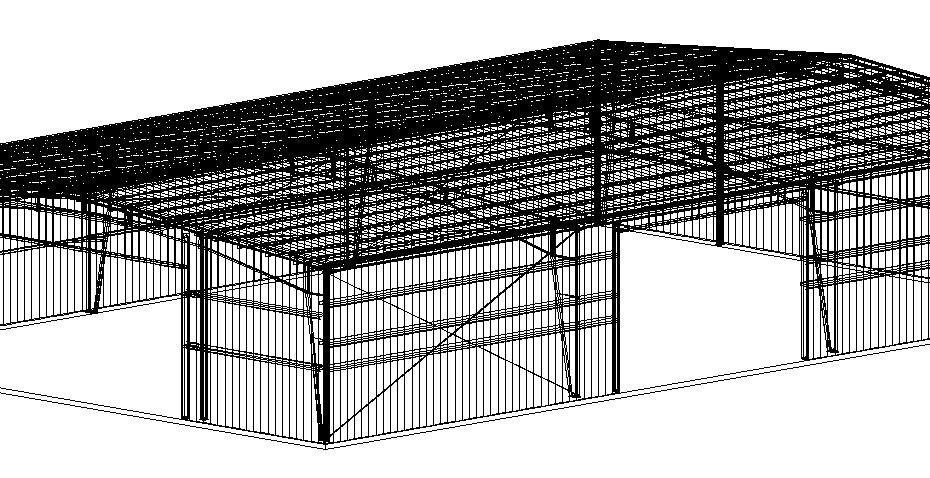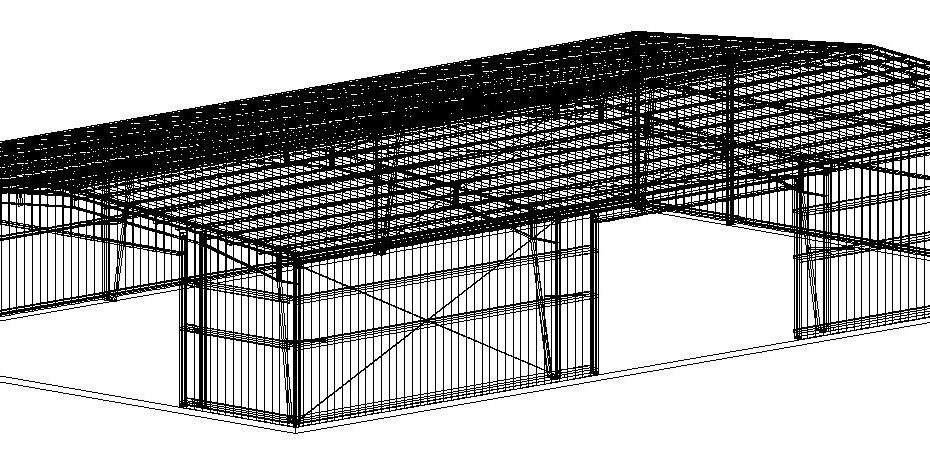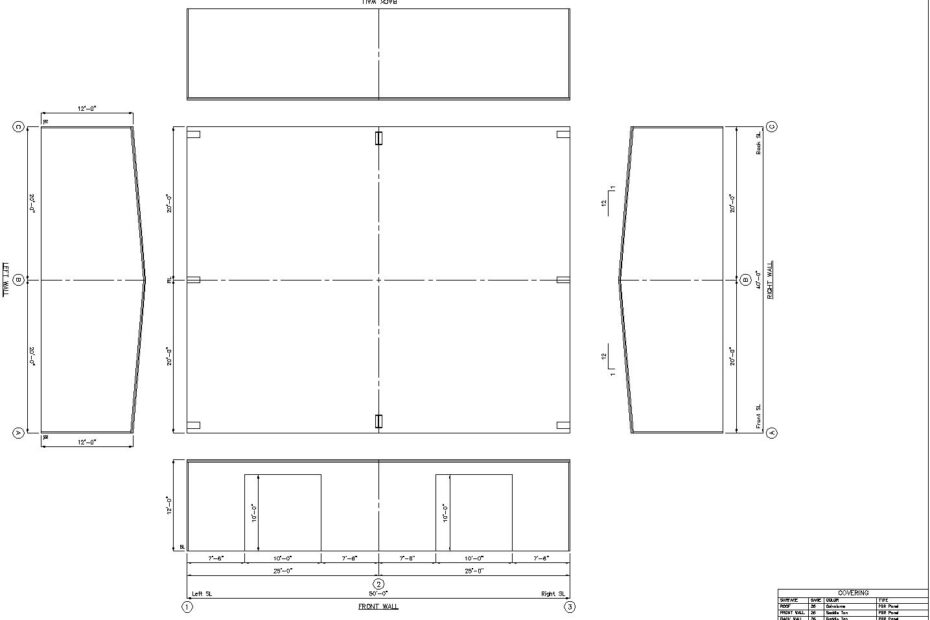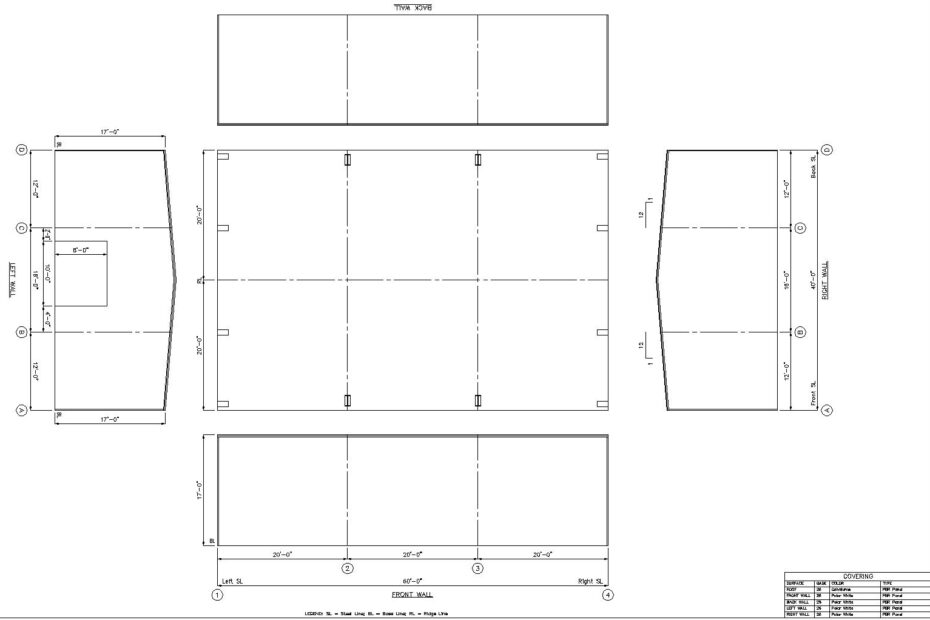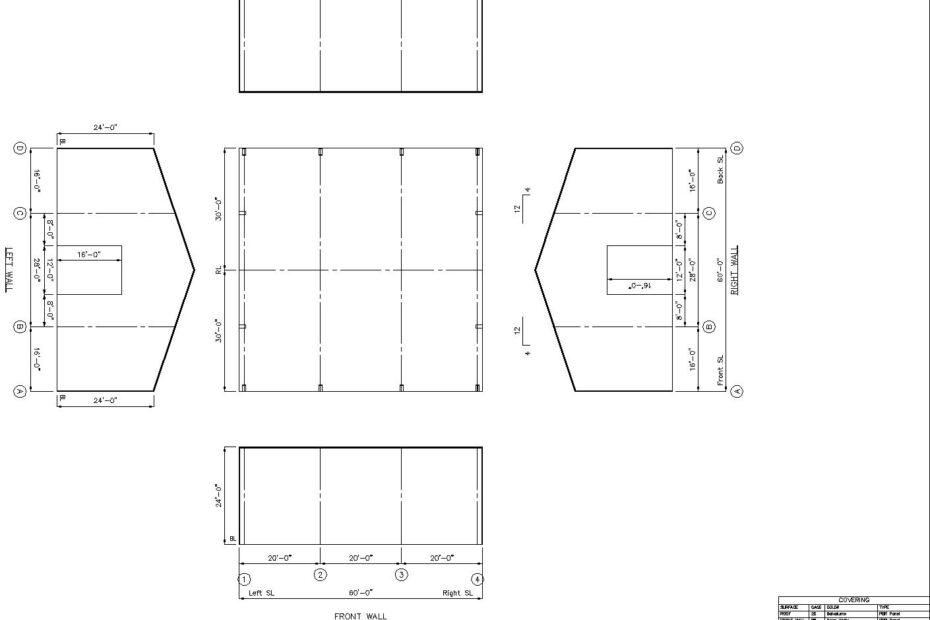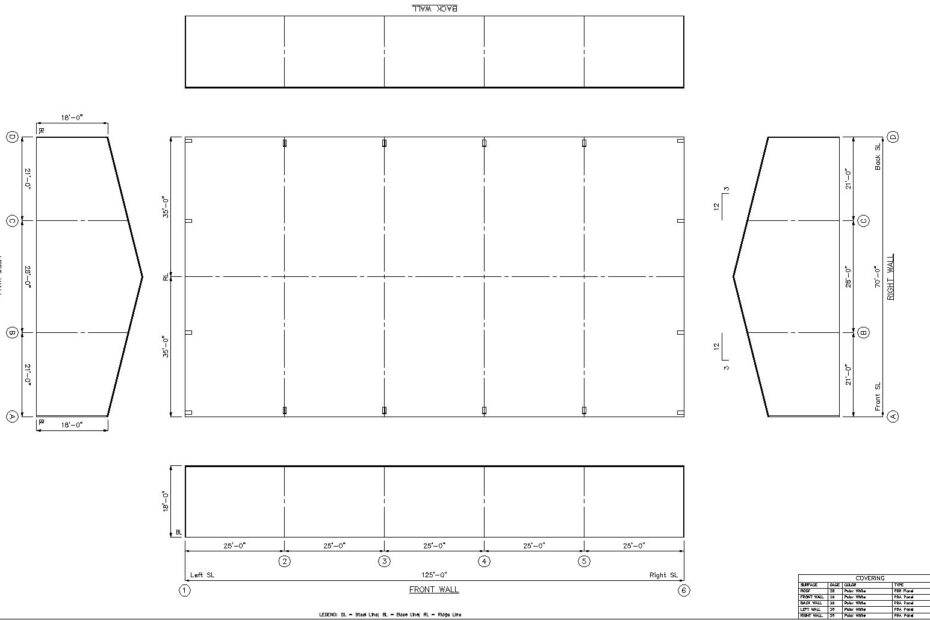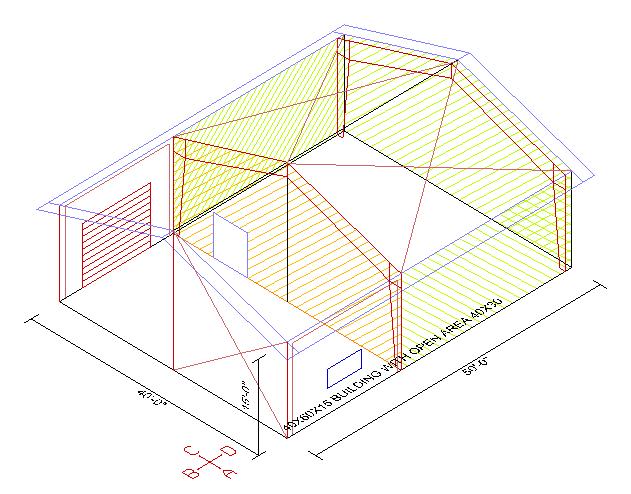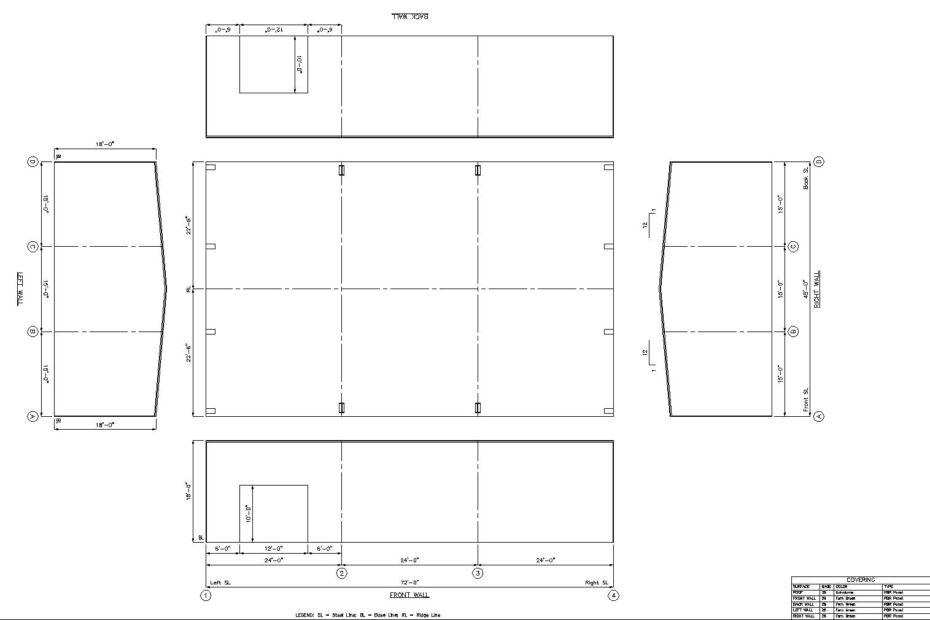60′ x 120′ x 16′ Steel Building for Sale – Staatsburg, NY 12580
60x120x16 Staatsburg, NY 12580 arena building enclosed, has large overhead doors and choice of standard colors for roof, wall an trim. Includeds all enginering prints and erecting drawings. Please see PDF file for more details. Freight is include to designated area.
Engineering Design Info:
Building Type: Gabled Building
Width: 60′ Length: 120′ Height: 16′ Slope: 3:12
Sidewall Bay Config: 5 bays at 24 ft
Left Endwall: Full-load Expandable Frame Right Endwall: Full-load Expandable Frame
LEW Column Spacing: 20 / 20 / 20 REW Column Spacing: 20 / 20 / 20
LEW Girt: Flush REW Girt: Flush FSW Girt: Bypass BSW Girt: Bypass
Column Shape: Tapered
Code: NYSBC 2010 Wind Load: 95 Exposure: C
Live Load: 25 Reducible: No Ground Snow: 40 Roof Snow: 35
Seismic: Ss = 0.258 S1 = 0.066 Seismic Coefficient: 0.41 Collateral Load: 0.5
Snow Factors: Is = 1.0 Ct = 1.0 Ce = 1.0
Occupancy = Normal Thermal Conditions = Normally Heated/All Others
Snow Exposure = All Other Roof/Terrain Conditions
Roof Dead Load = 2 psf
