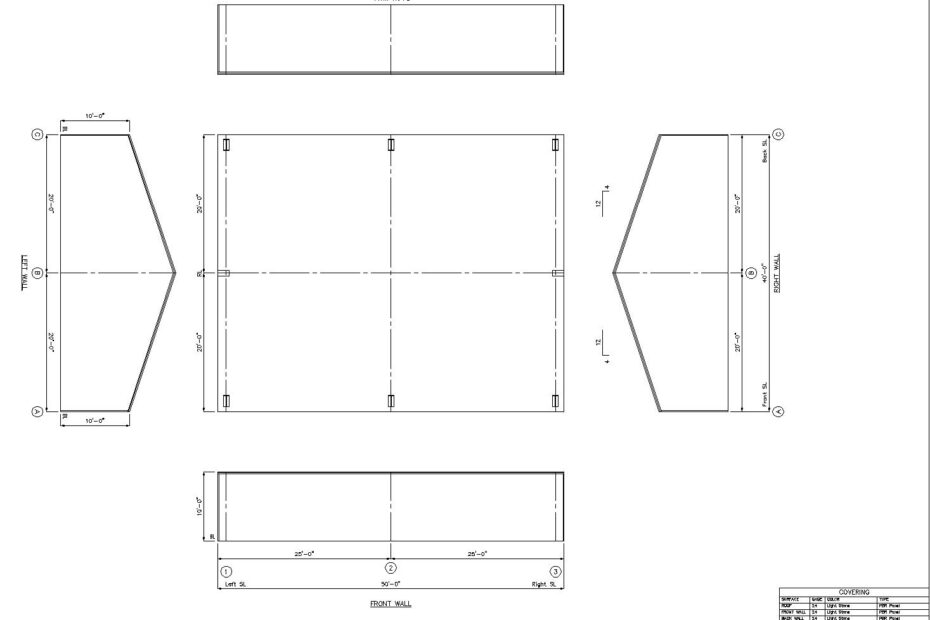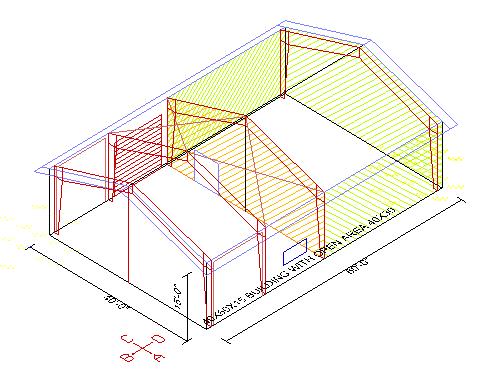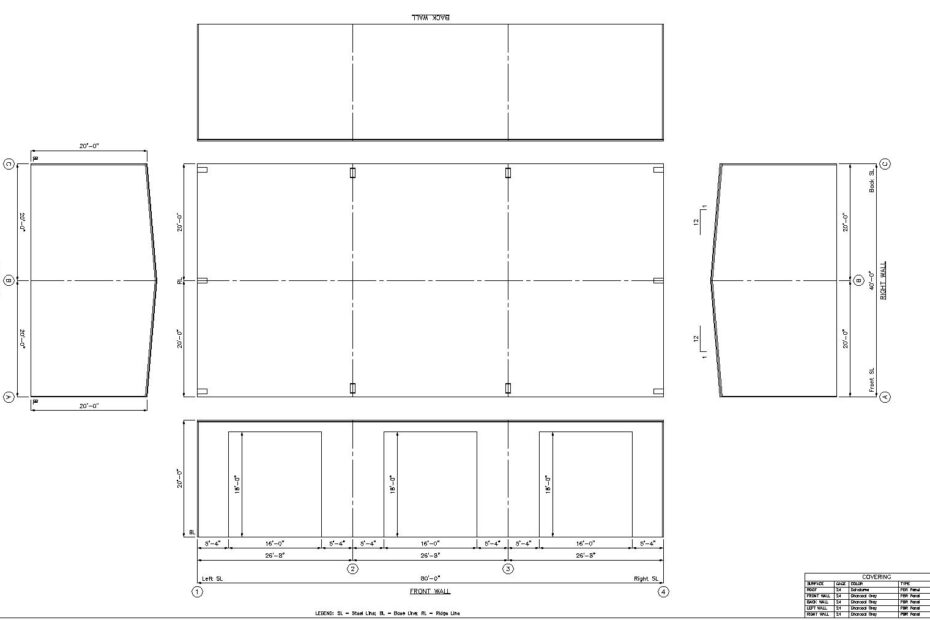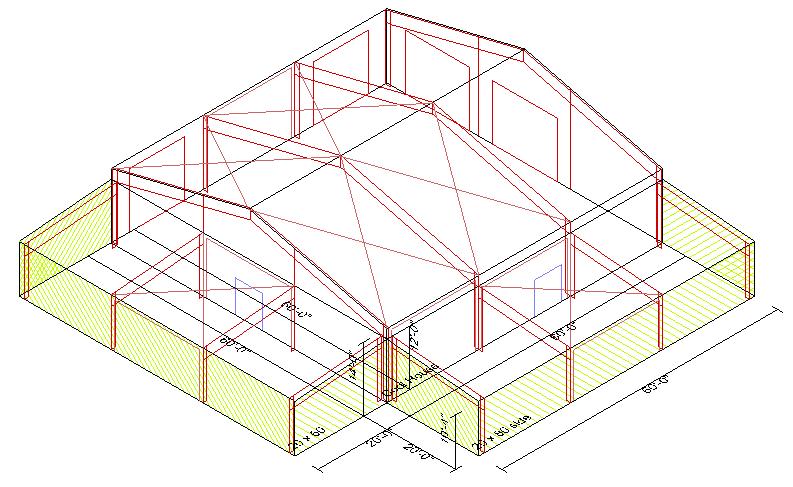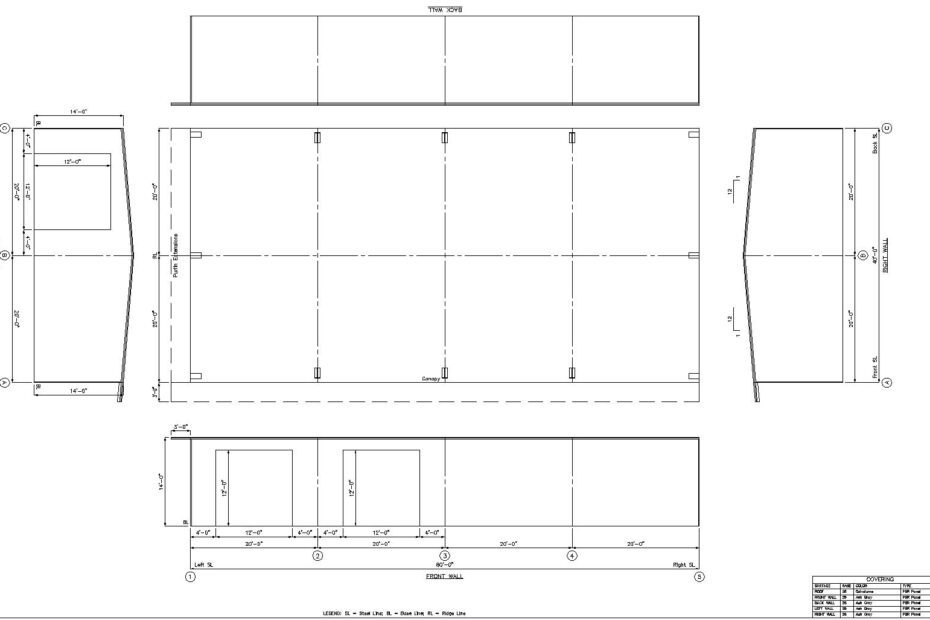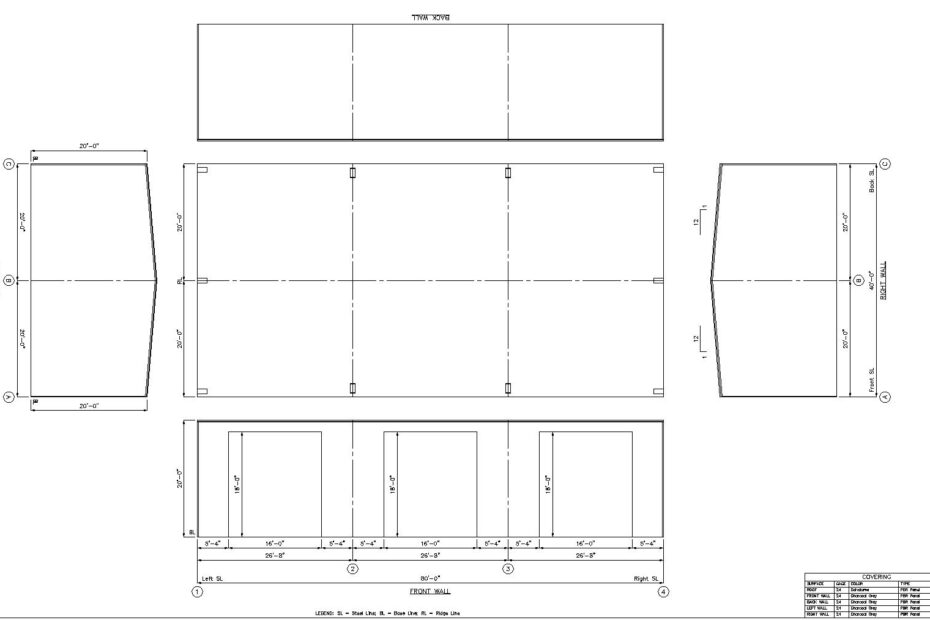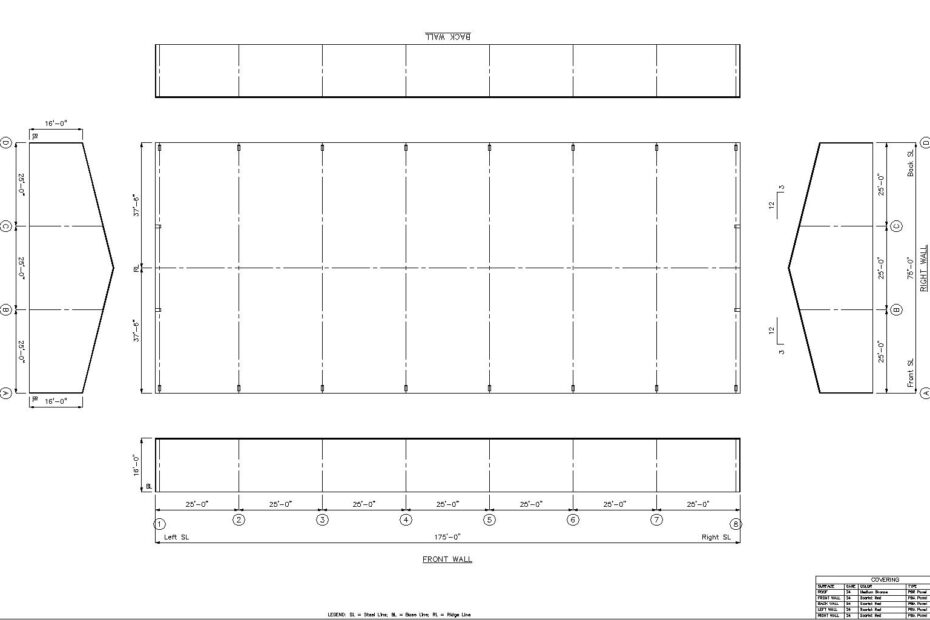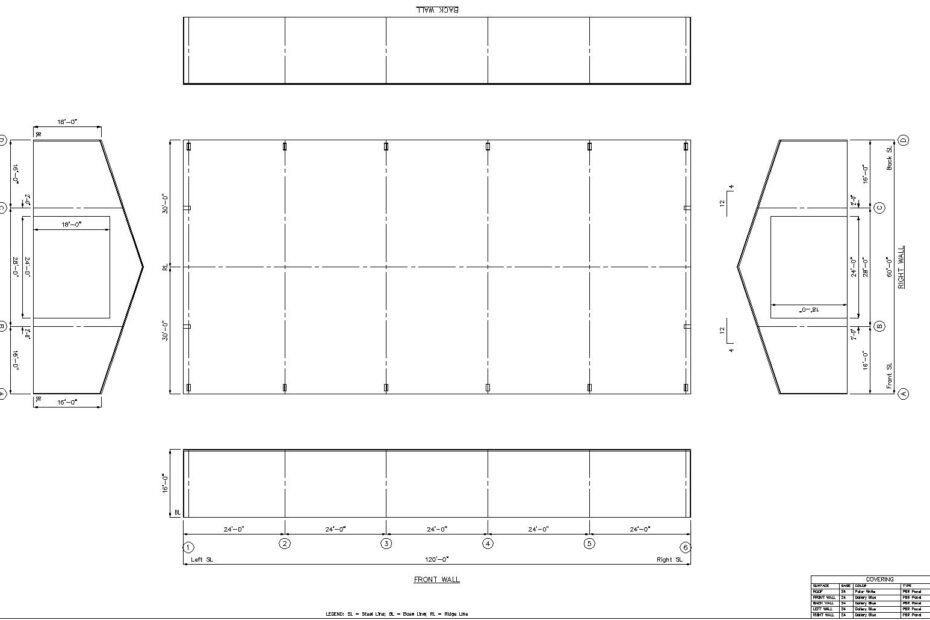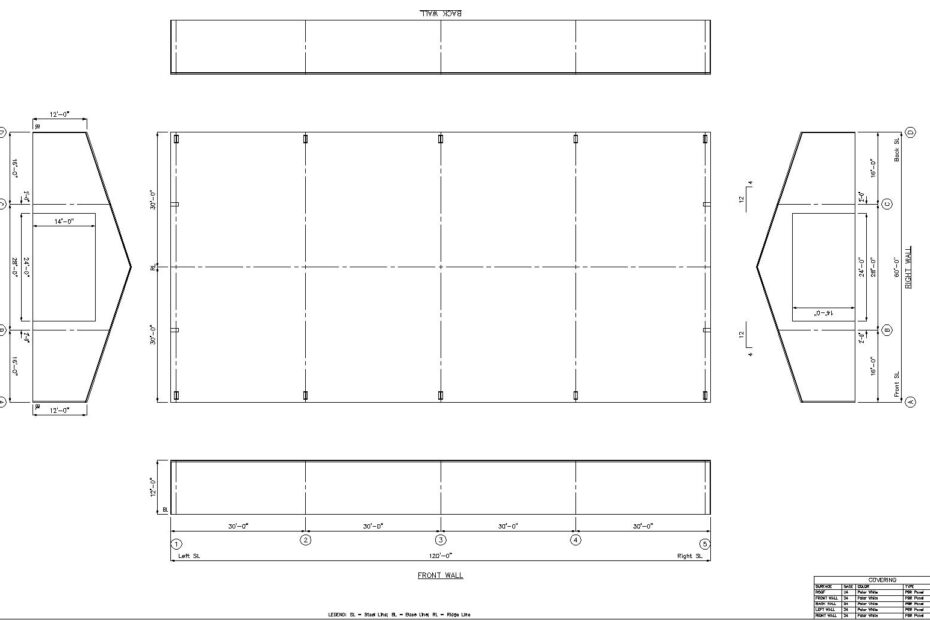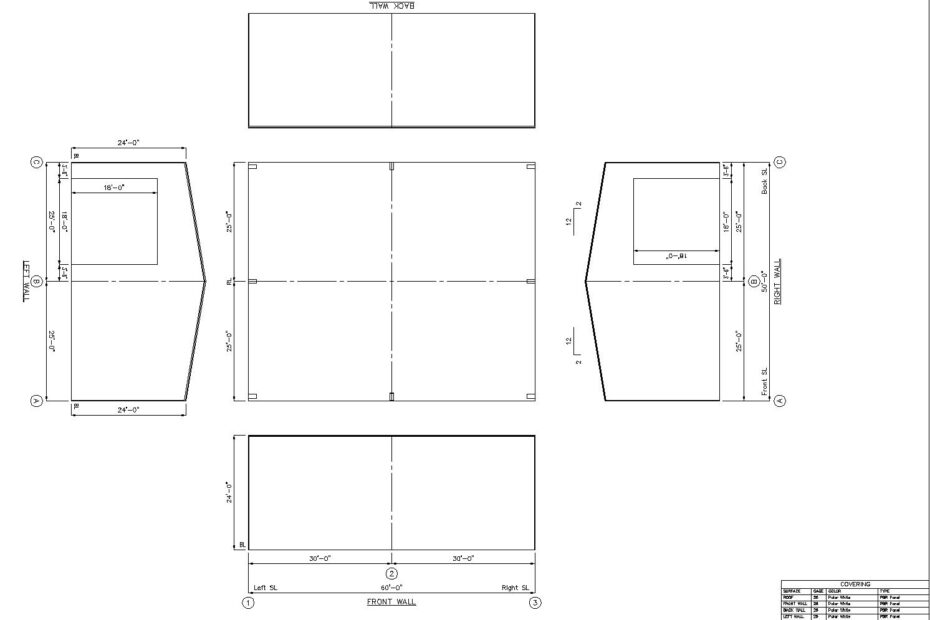40′ x 50′ x 10′ Steel Building for Sale – Wilmer, AL 36587
Engineering Design Info:
Building Type: Gabled Building
Width: 40′ Length: 50′ Height: 10′ Slope: 4:12
Sidewall Bay Config: 2 bays at 25 ft
Left Endwall: Full-load Expandable Frame Right Endwall: Full-load Expandable Frame
LEW Column Spacing: 20 / 20 REW Column Spacing: 20 / 20
LEW Girt: Flush REW Girt: Flush FSW Girt: Bypass BSW Girt: Bypass
Column Shape: Straight
Code: IBC 2009 Wind Load: 130 Exposure: C
Live Load: 20 Reducible: Yes Ground Snow: 5 Roof Snow: 4
Seismic: Ss = 0.117 S1 = 0.053 Seismic Coefficient: 0.19 Collateral Load: 0.5
Snow Factors: Is = 1.0 Ct = 1.0 Ce = 1.0
Occupancy = Normal Thermal Conditions = Normally Heated/All Others
Snow Exposure = All Other Roof/Terrain
Building Colors:
Wall: Light Stone (24 Gauge PBR) Roof: Light Stone (24 Gauge PBR)
Eave Trim: Light Stone
Downspout: Light Stone Corner Trim: Light Stone Jamb/Header Trim: Light Stone
Misc Framed Openings:
Size Qty Price
3’0″ X 7’0″ 2
Other Accessories:
Description Qty Color Price
Doors Type M3070 (Windloaded) (3ft X 7ft)
1 White Swing Option:Left Handed
Option:Insulated Option Standard Lock Option:Standard Duty Lever Handle Lock
770-781-8279 larry@lthsteelstructures.com
