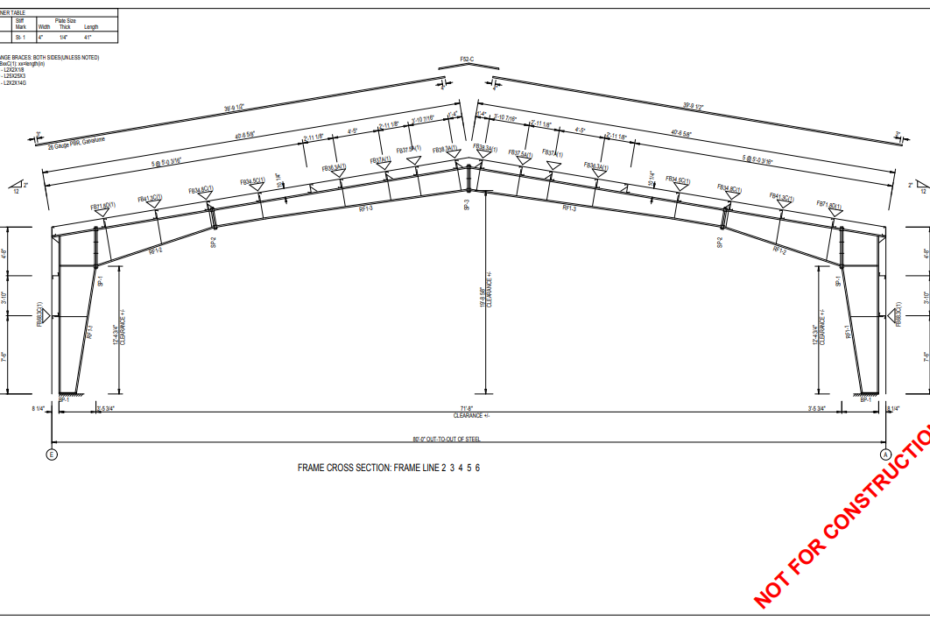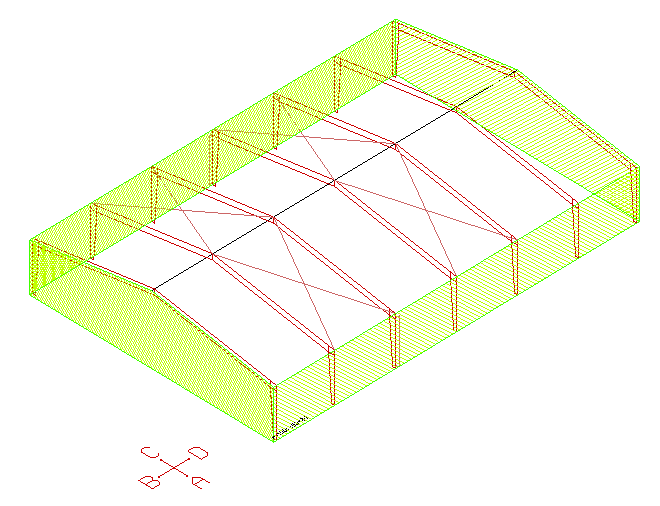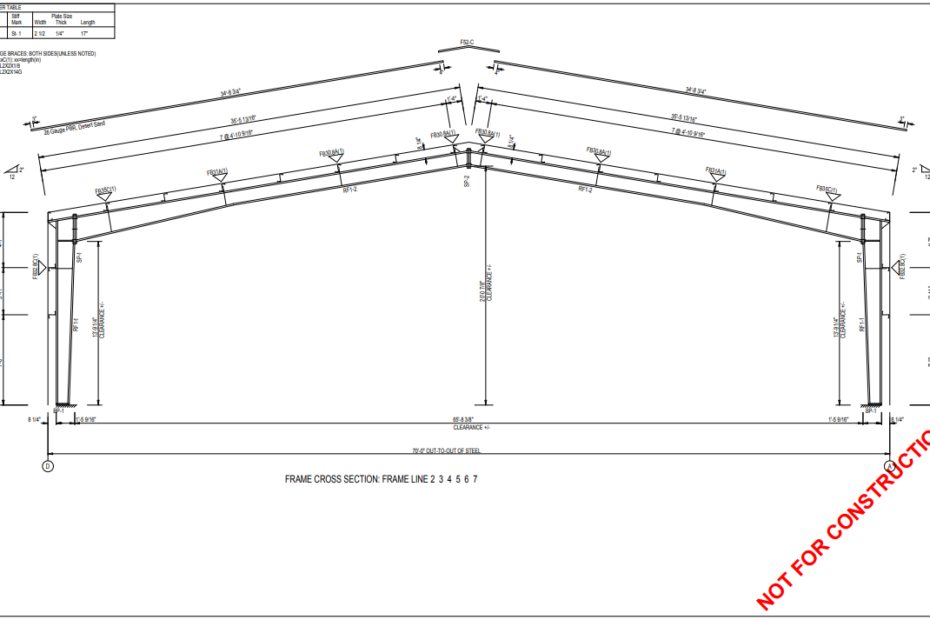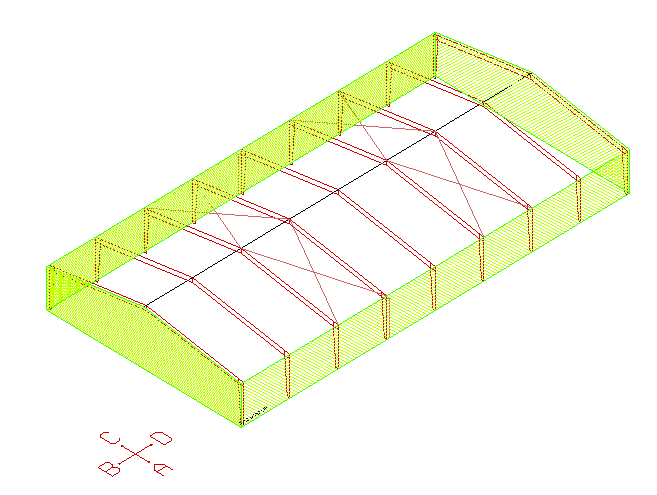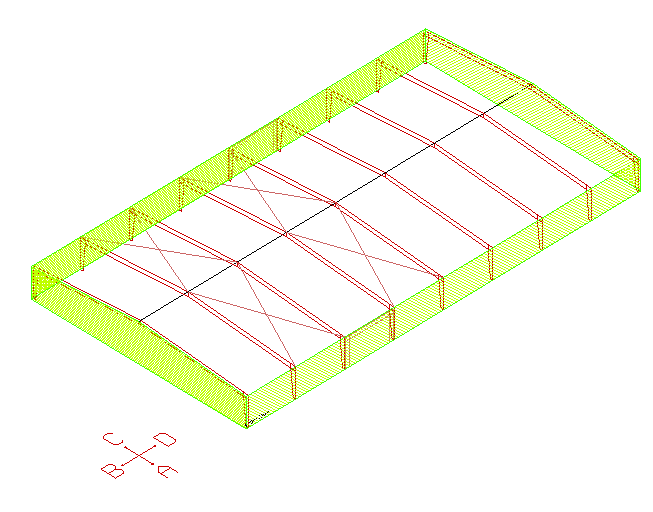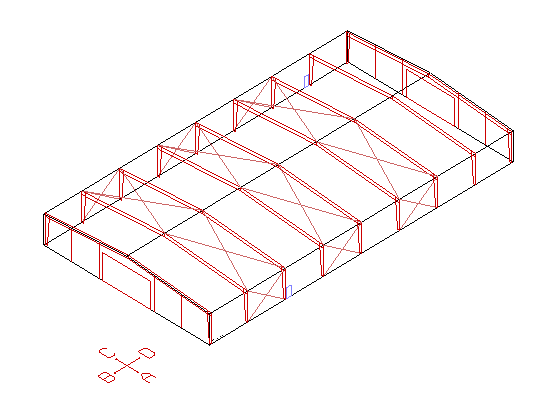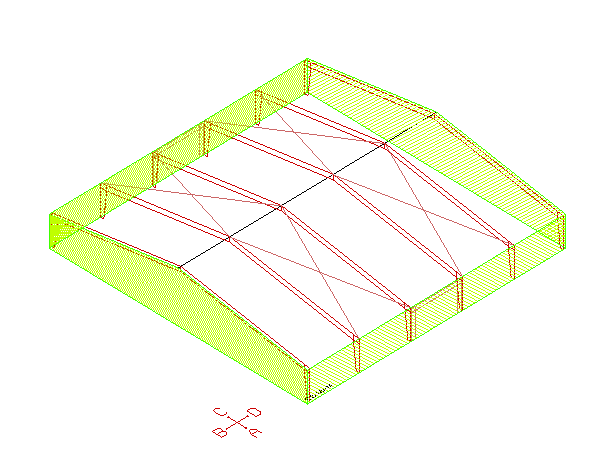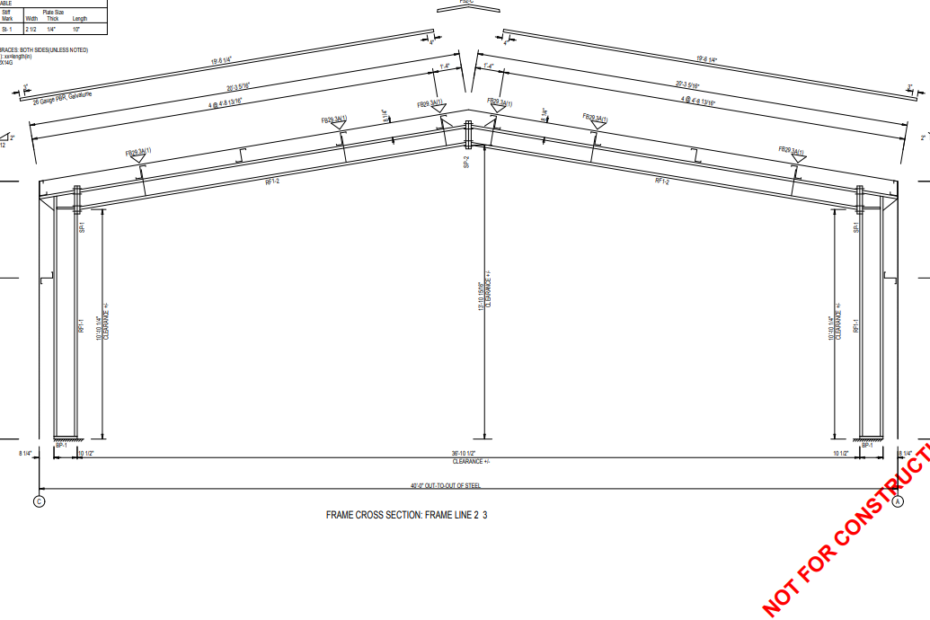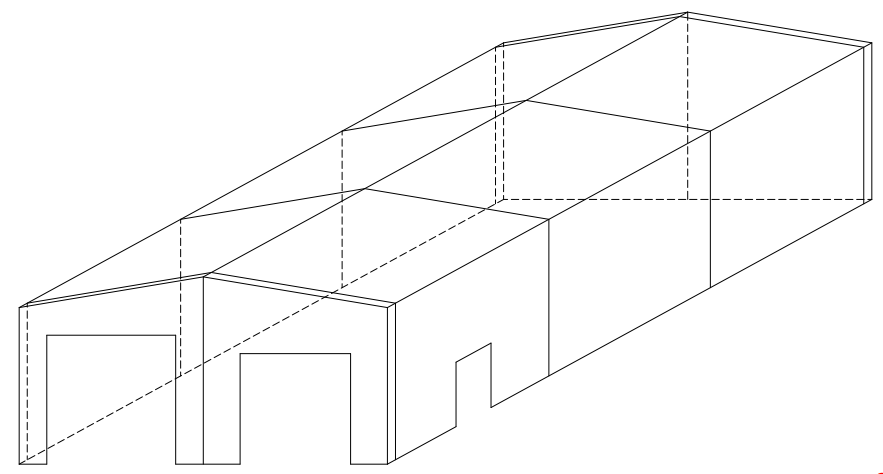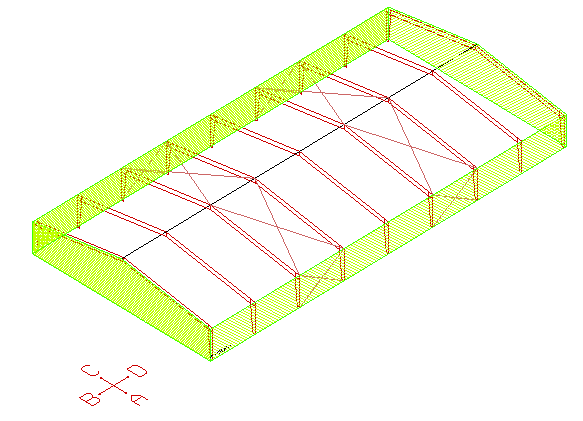80′ x 150′ x 16′ Steel Building for Sale – Russell Center, OH 44072
Pre-engineered building system Enclosed with 26 gauged steel panel, standard color choice for roof, walls and trim, Heavy duty gutters an downspouts, red primer oxide paint for all the main frame and secondary steel, 2 = 14 ft. x 14 ft. framed openings and service doors with all hardware included, 2 = insulated steel entry doors with all hardware included. Doors can be repositioned or the building size can change according to what you may need. Contact Larry 770-781-8279
