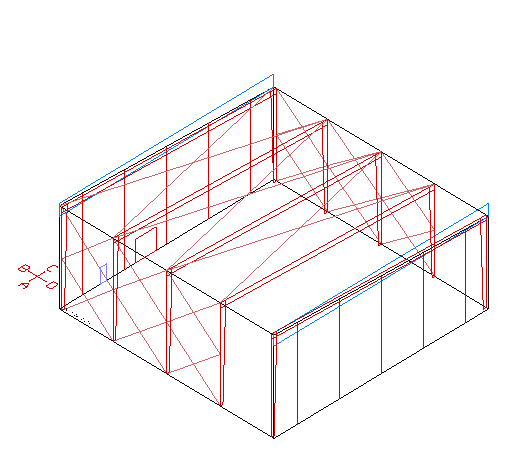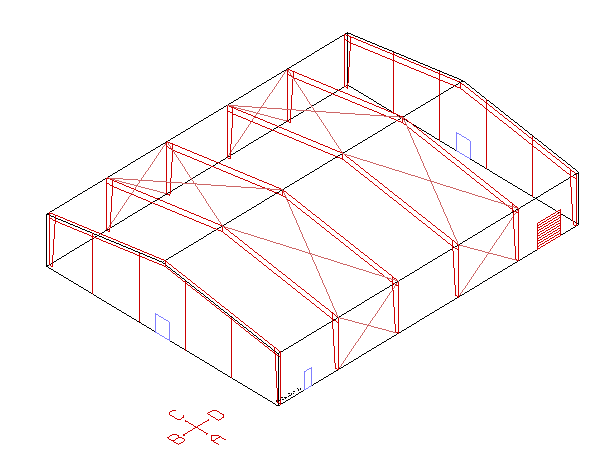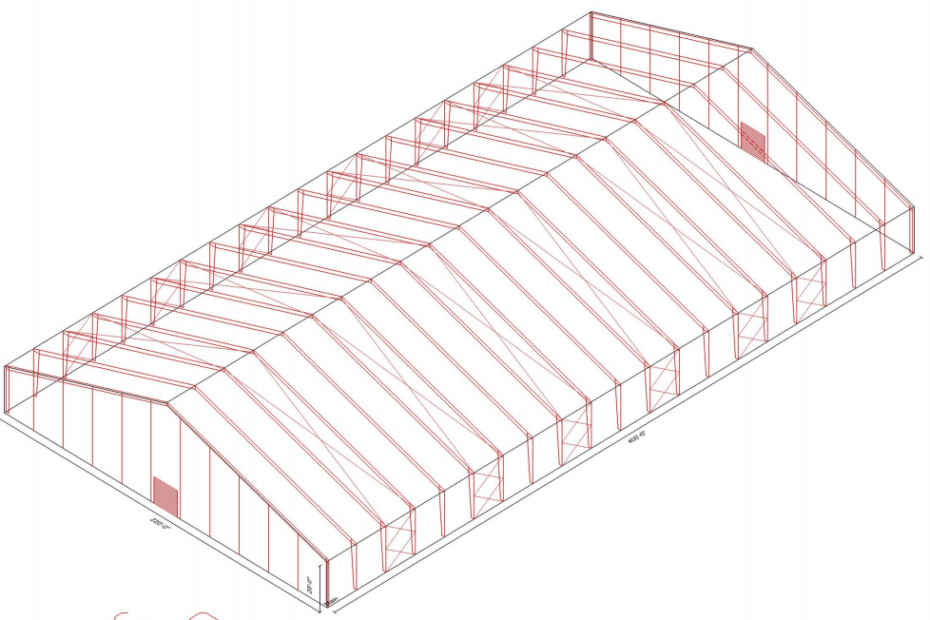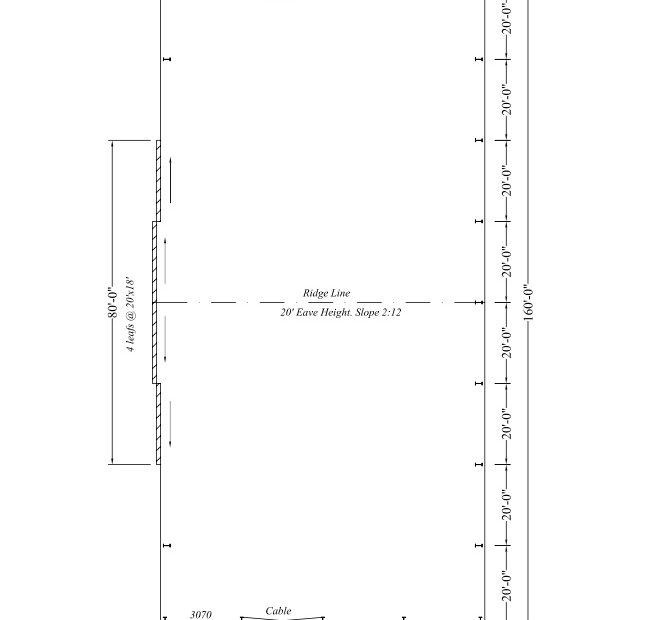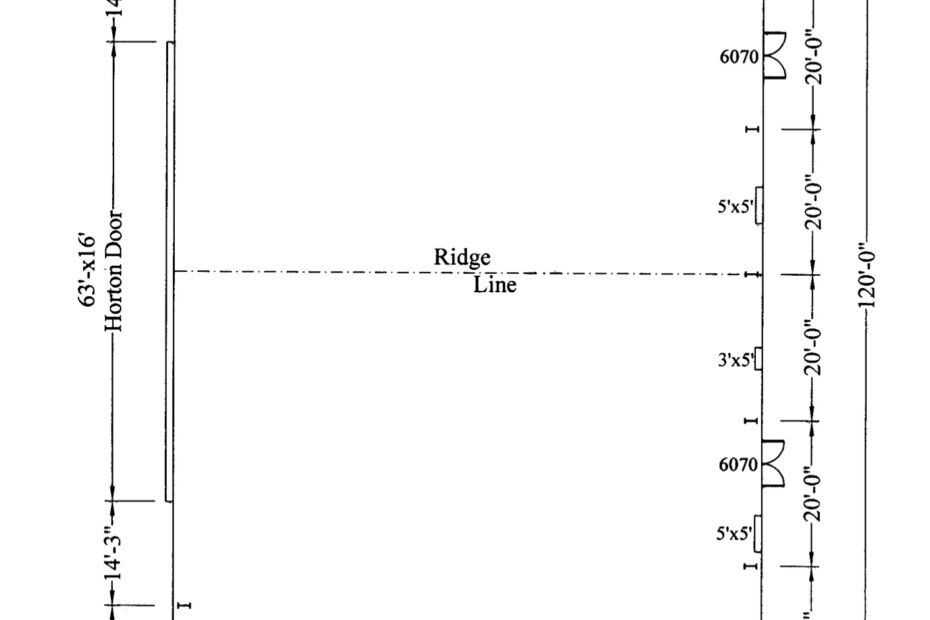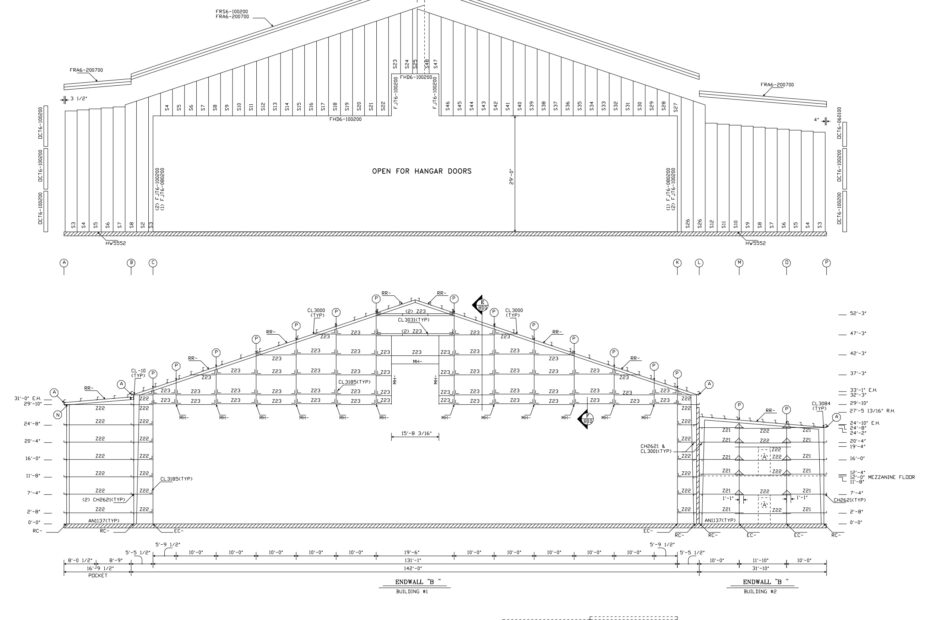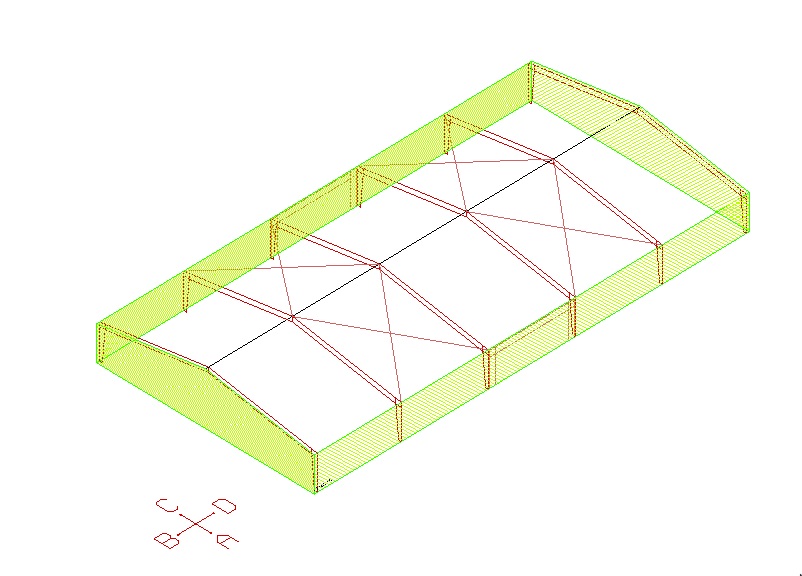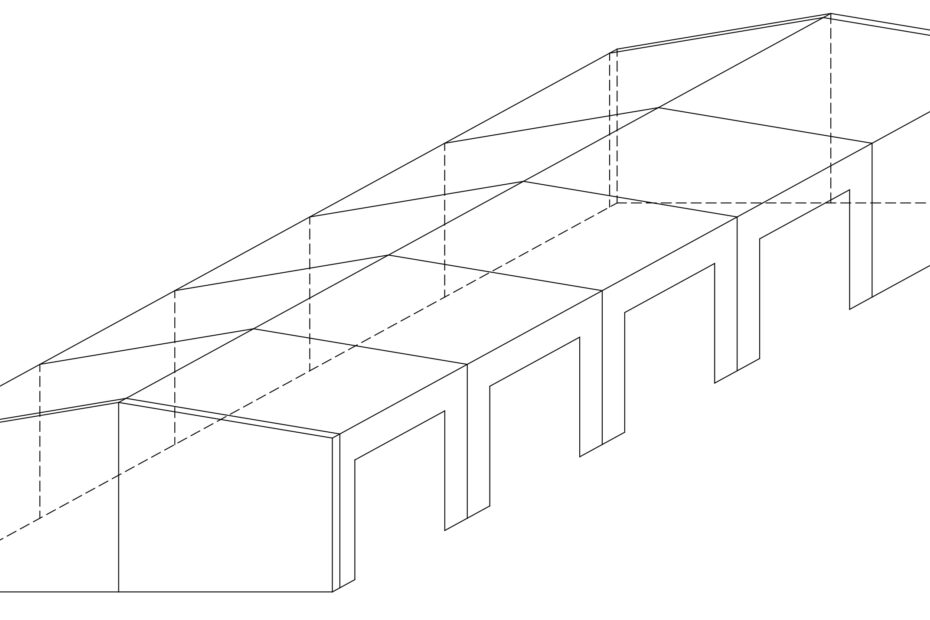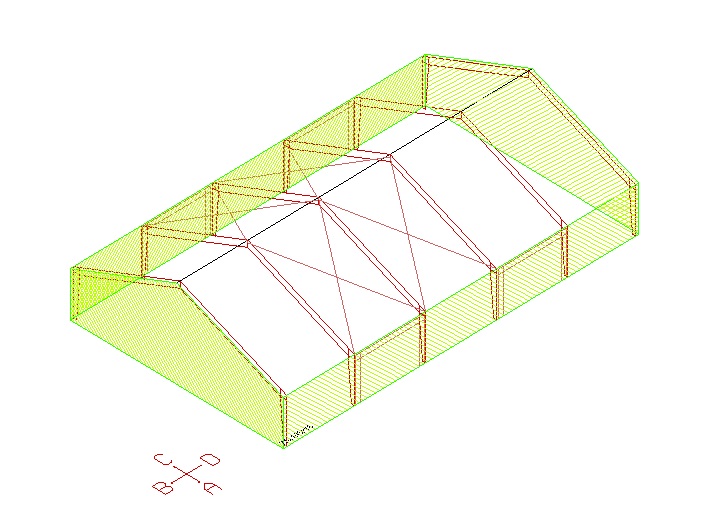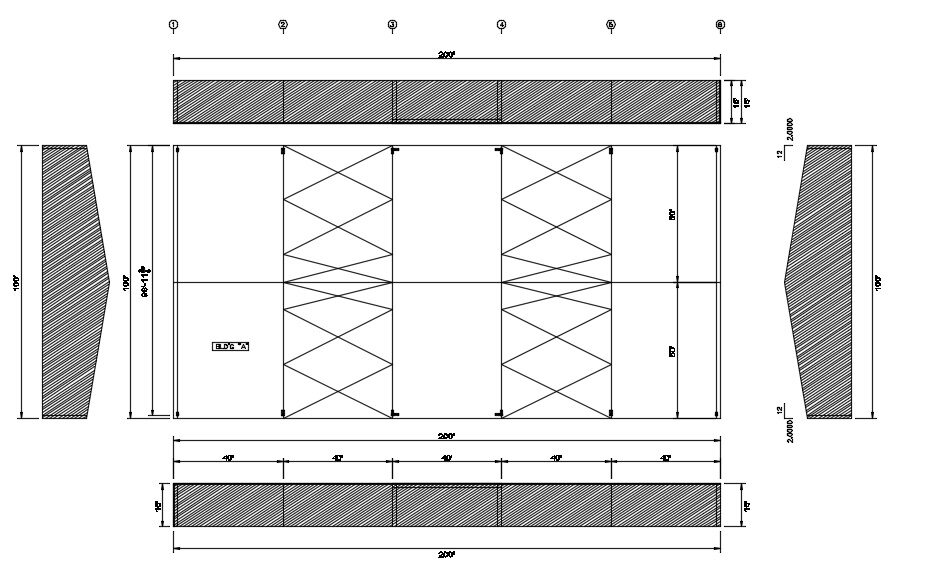102′ x 102′ x 43′ Steel Building for Sale – Lancing, MI 48911
included freight – add tax if not exempt
prices subject to change if steel prices change
IBC 2018, 30 lb. minimal snow load, exposure C, 140 MPH wind load, 5 lb. collateral loading for ceiling
102×102 single slope
high side 43.5 ft. low side 39 ft.
R25 wall insulation
R32 roof insulation long tab VRR plus
24 gauge standing seam double lock – standard paint
26 gauge painted wall – standard paint
1=10×10 ft. framed opening
1 = steel entry door with all hardware panic lever hardware
parapets on left and right end wall
No gutters – eave trim only
sealed walls and trim
