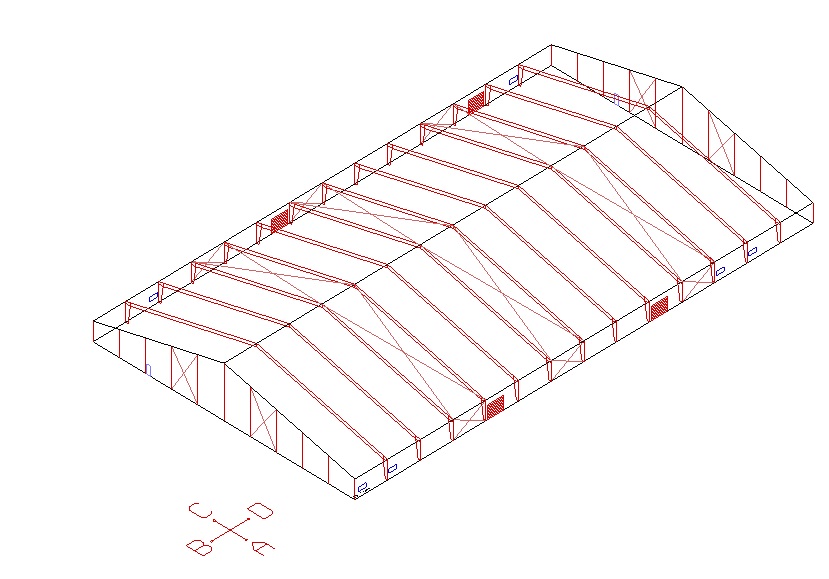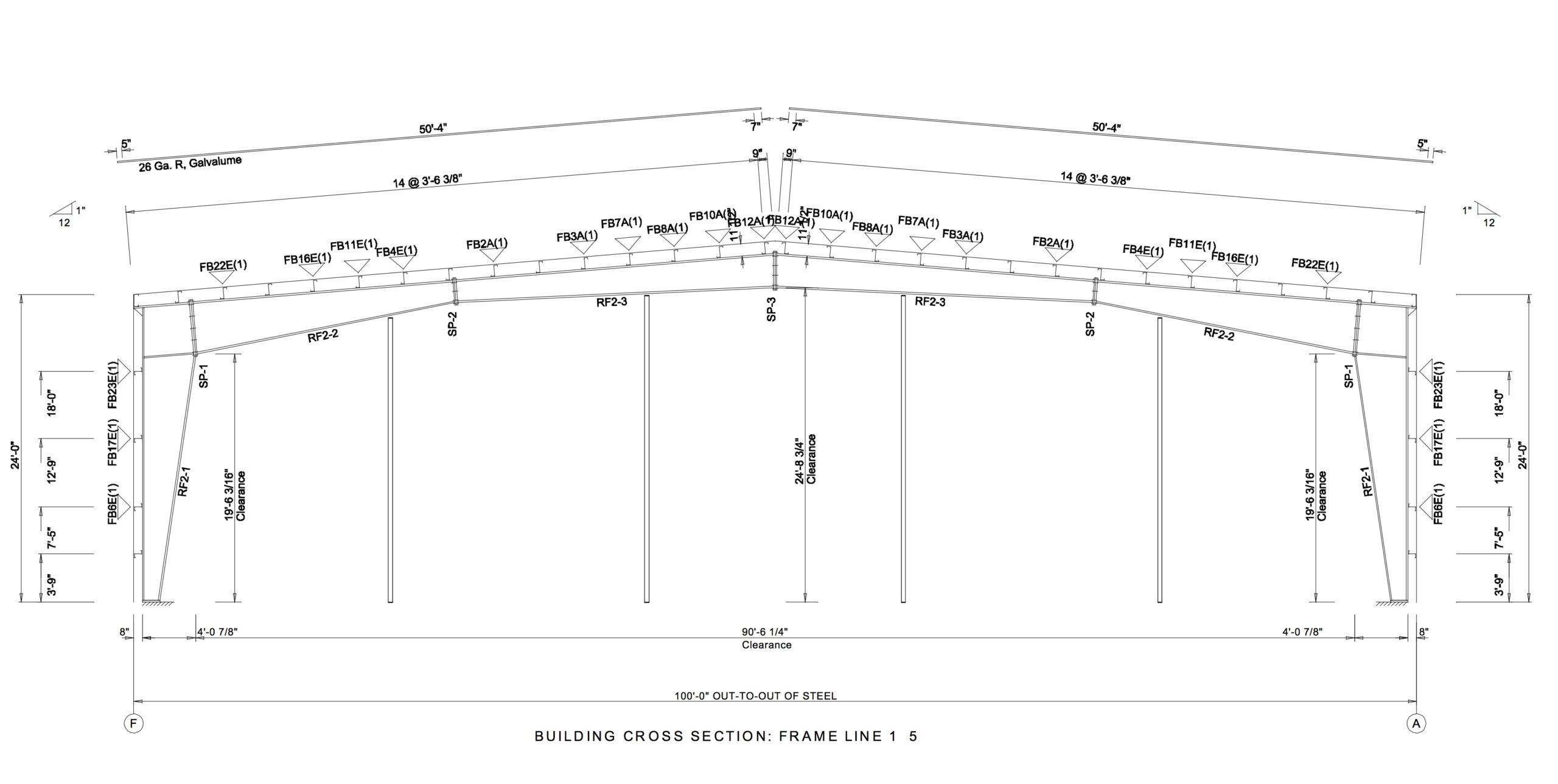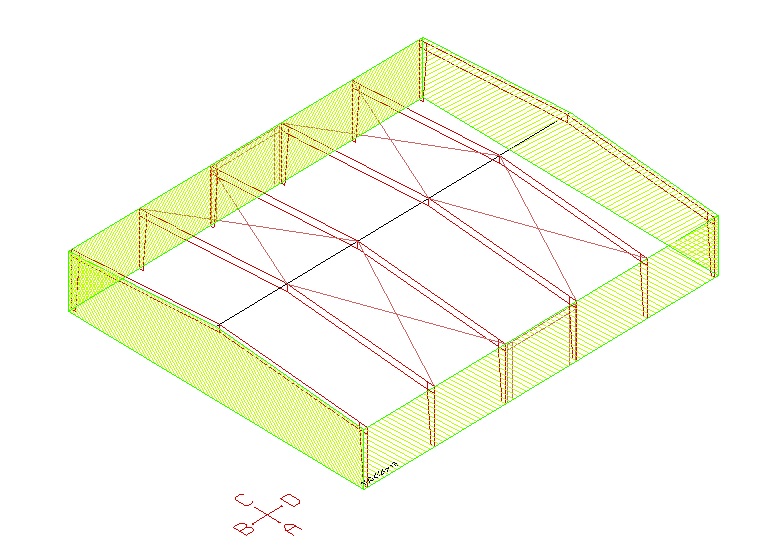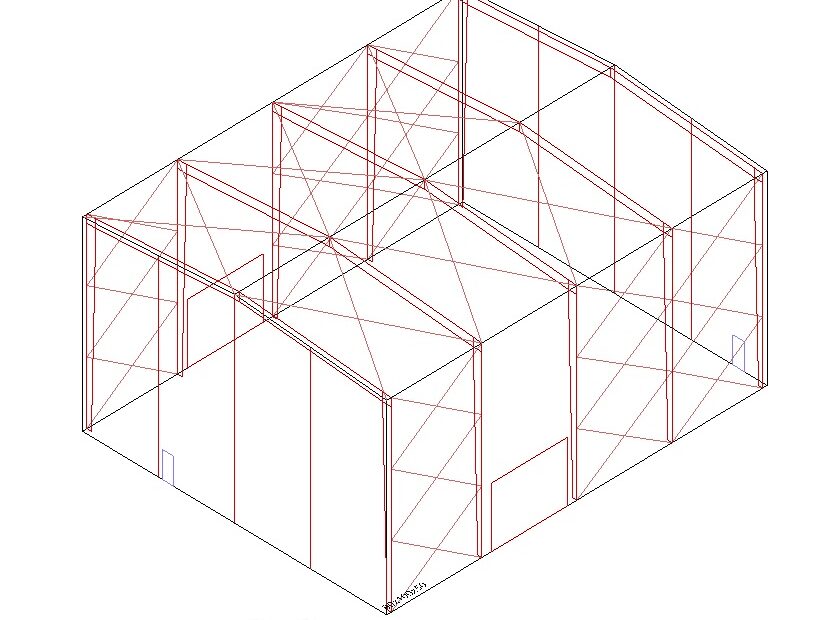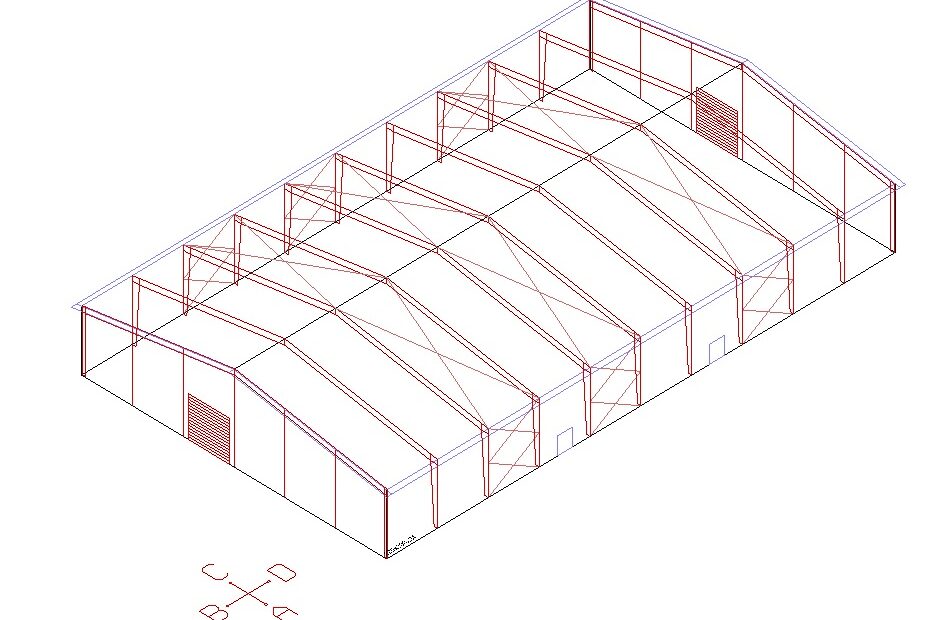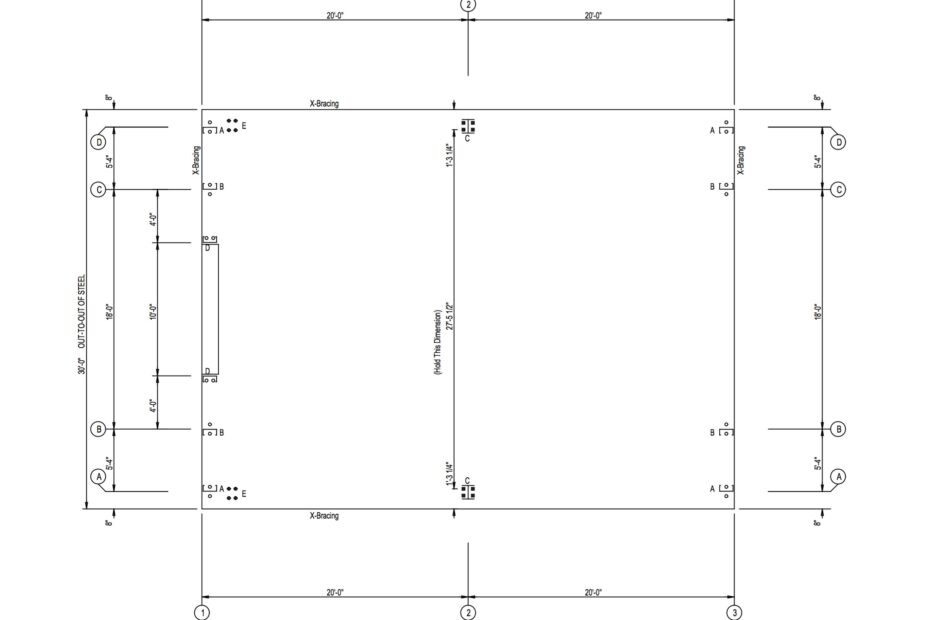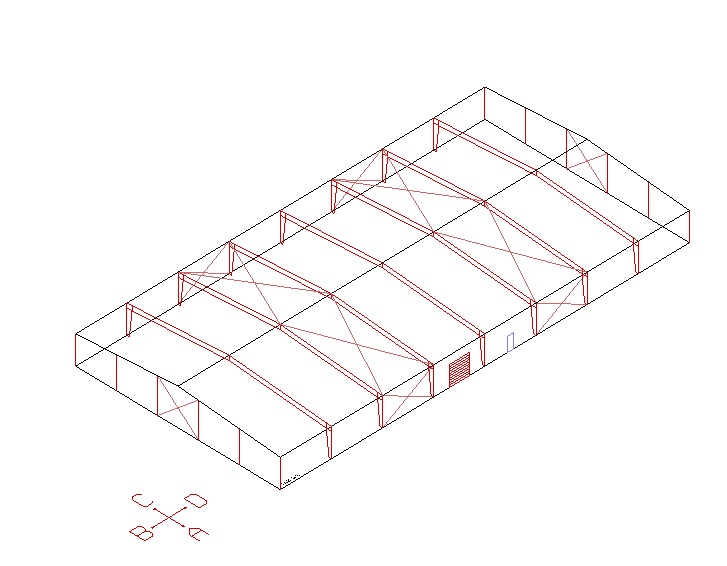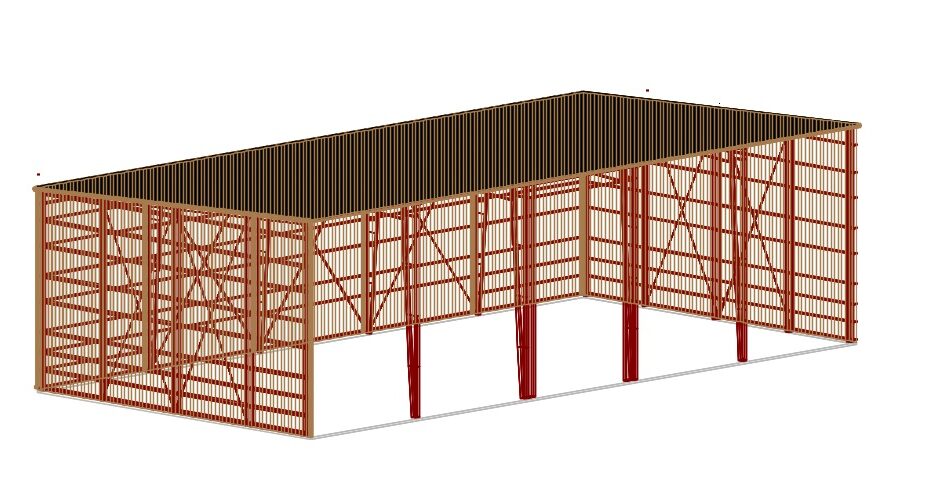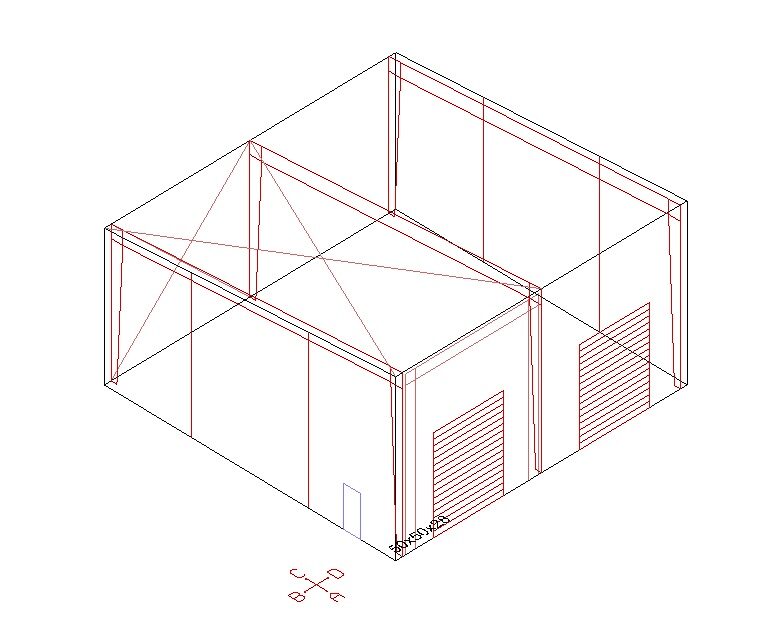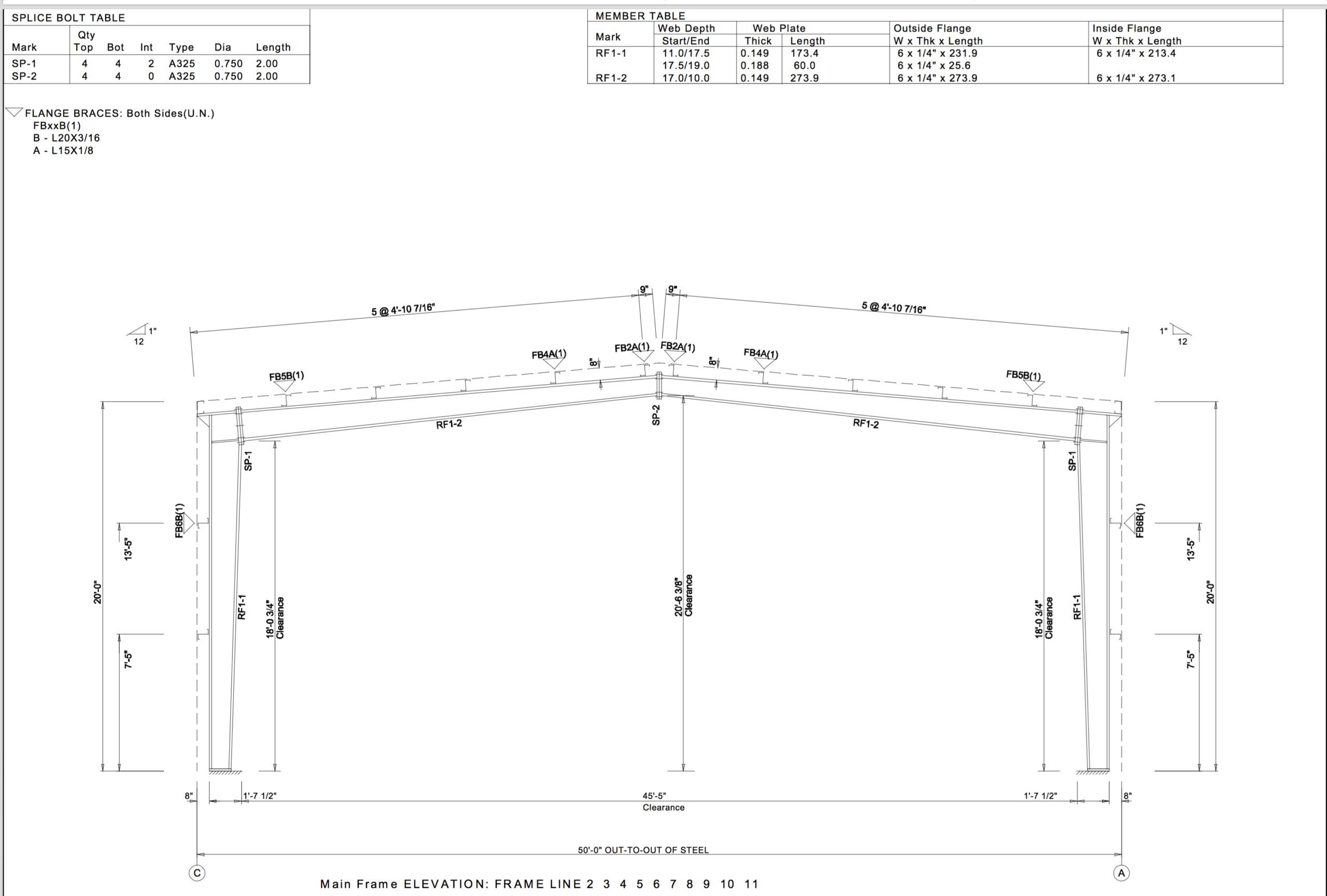Pre-engineered building system
120 ft x 200 ft x 24 ft
2015 Mn Commercial code
60 lb psf ground snow load, minimal 50 lb psf roof know load, 5 lb. extra collateral loading for light and duct work, exposure C wind condition @ 120 MPH 3 second gust
tapered welded beam columns with 20 ft bays rigid frame on the endways with rod bracing
3 sets of engineering prints and details, anchor bolt layout, calculation package
2= drum steel chain hoist driver steel door 16 ft x 16 ft including all hardware
2 = 6 ft x 7 ft double steel insulated entry doors both active leaf, ADA compliant and anti-lever hardware with closure and latch guards
2 ft overhang with 24 gauge soffit panel ( no gutters
ice shield trim for eaves with sculptured trim for rake and corner time, all fasteners included
24 gauge steel roofing and wall panel with lifelong pasterns for both PBR panel ( standard paint choice )
6inch WMP50 insulation with seal tape.
delivery included to designated area
add tax if not exempt
