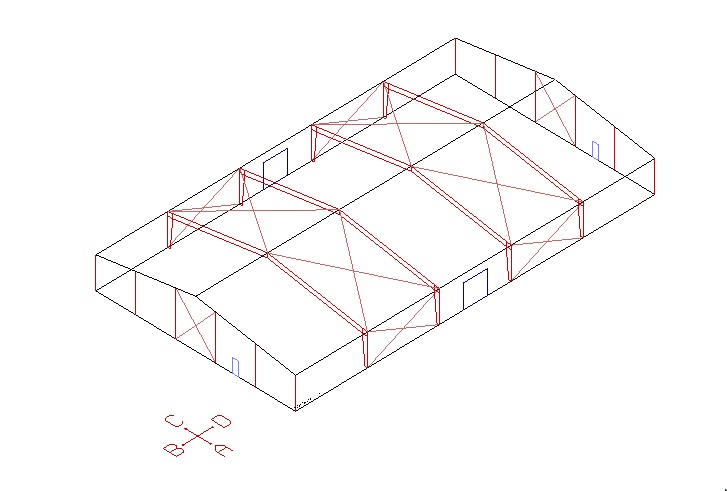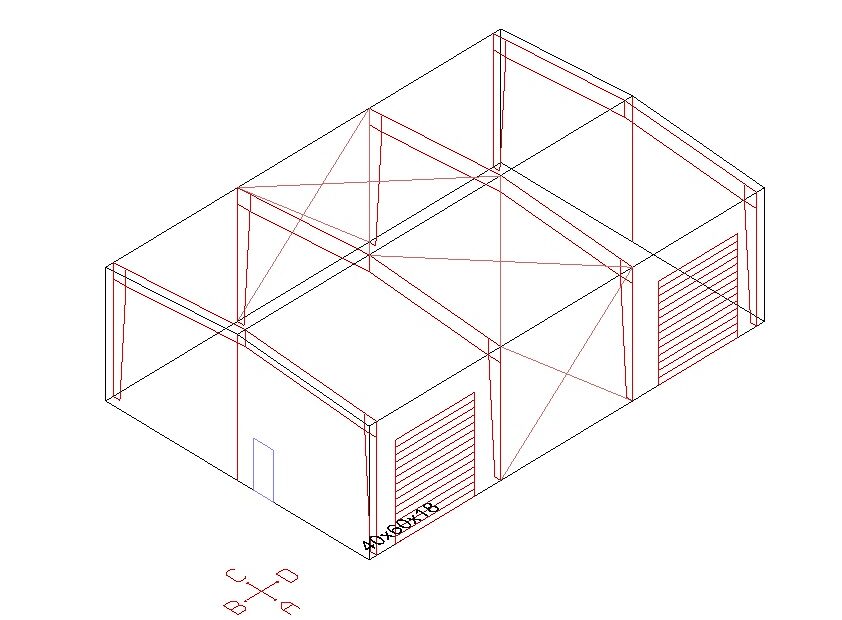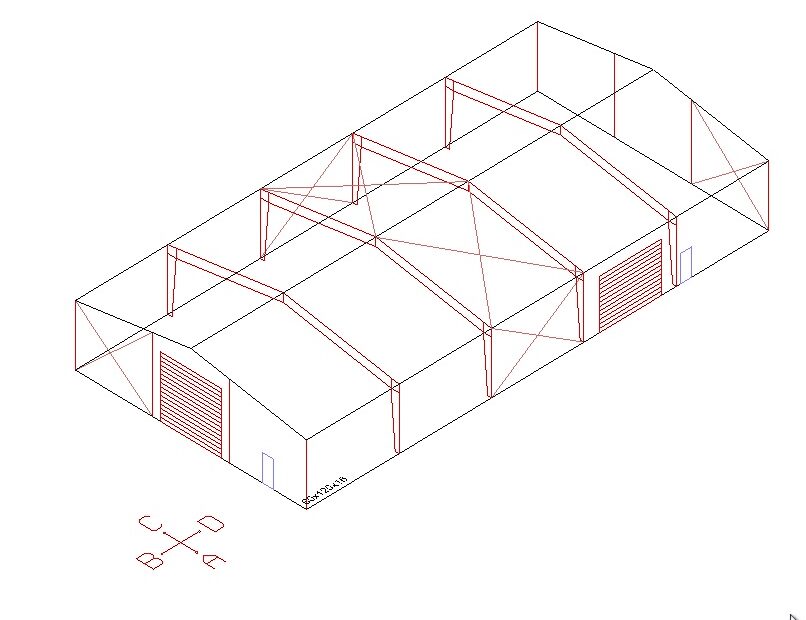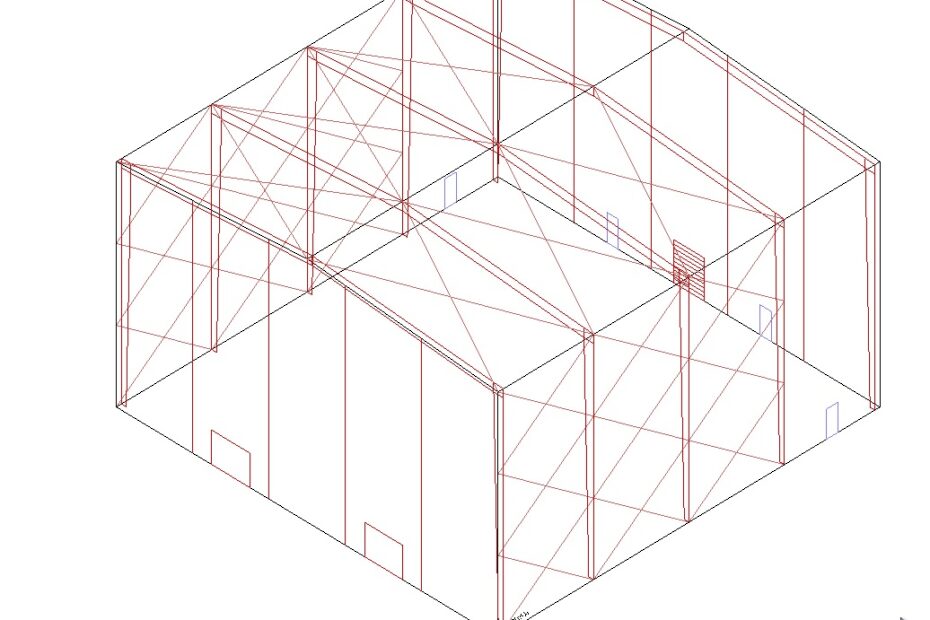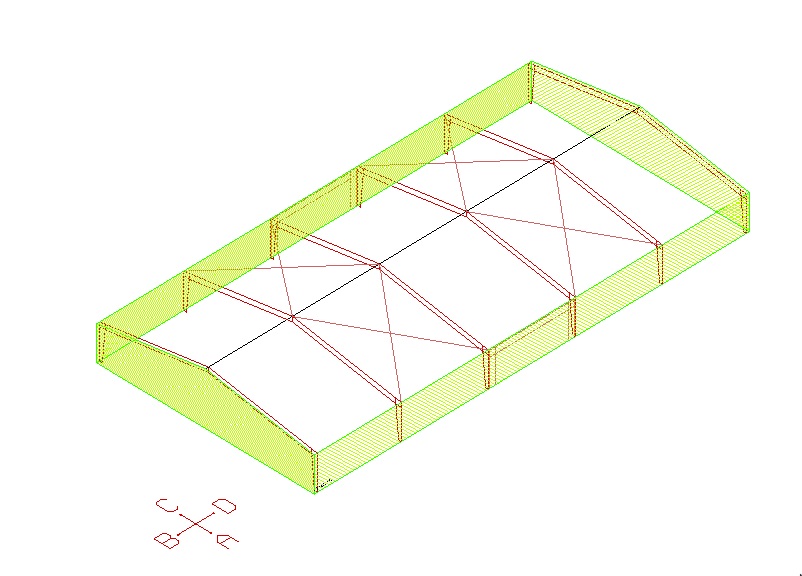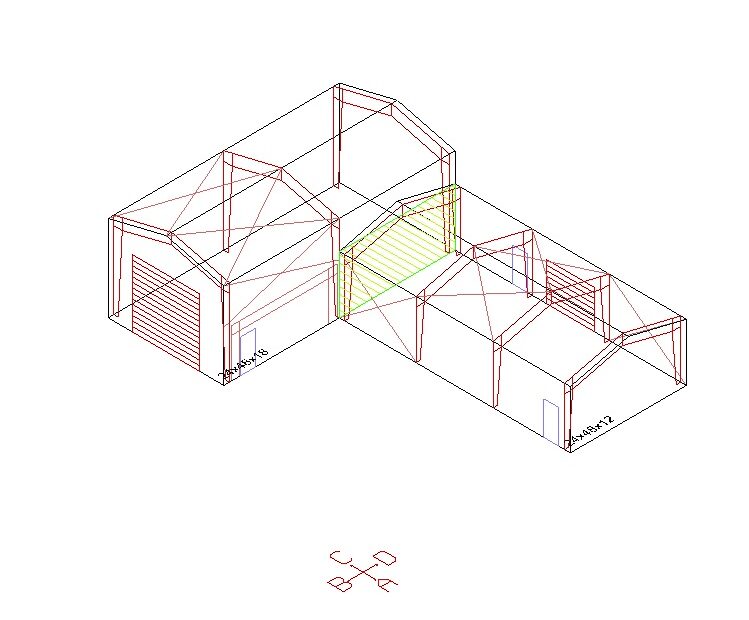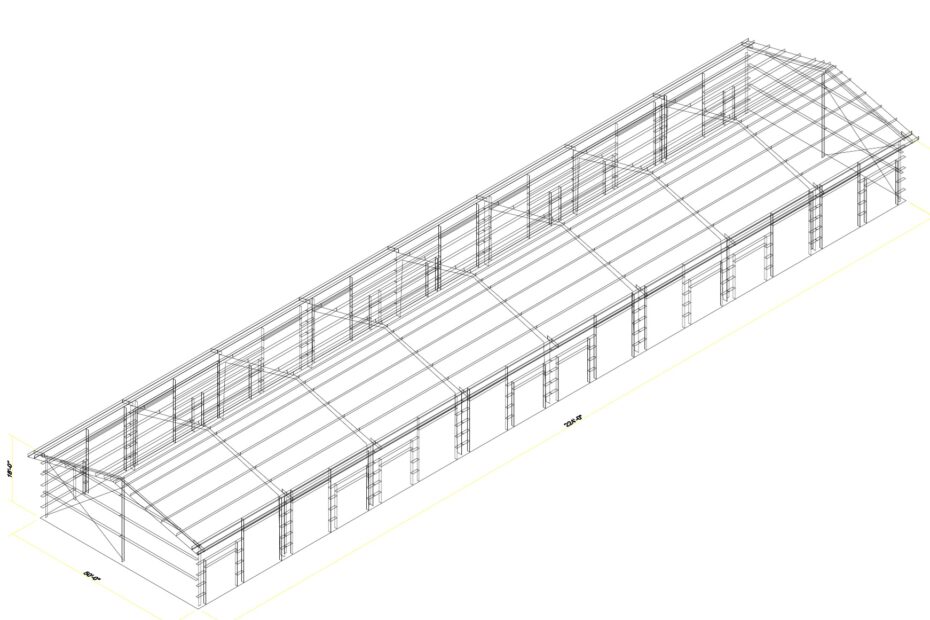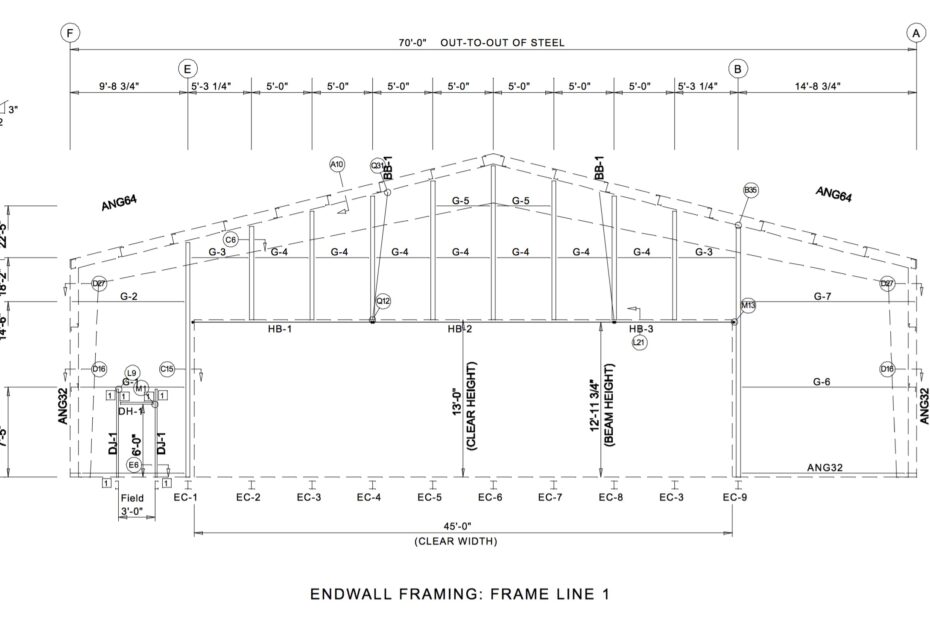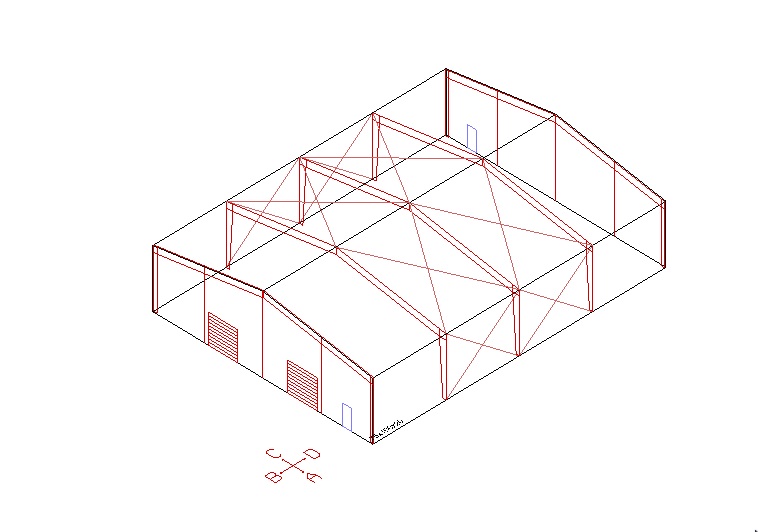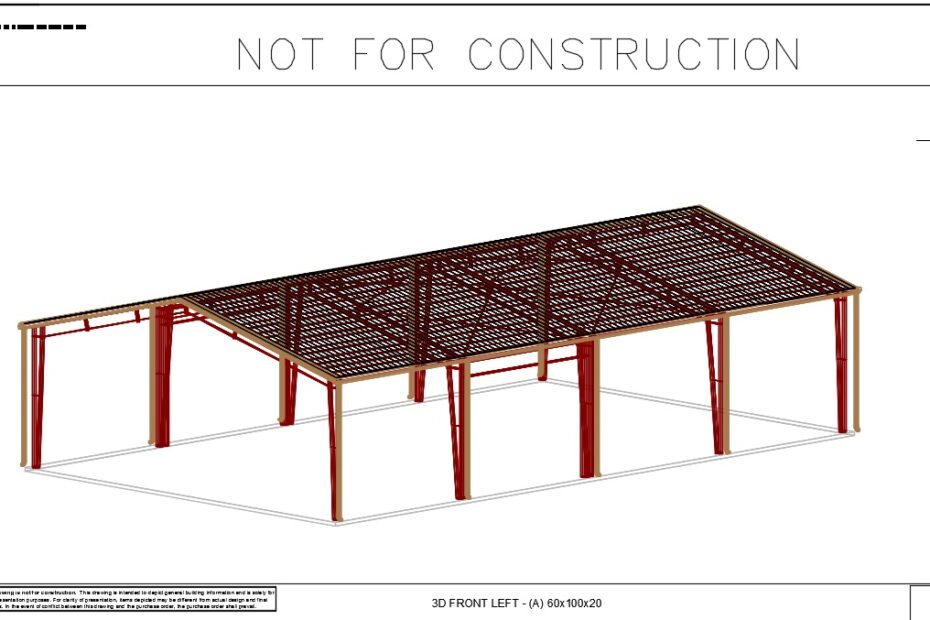100′ x 180′ x 16′ Steel Building for Sale – Mannitquin, NJ 08098
Arena 100 ft wide 180 ft length x 16 ft eave height pre-engineered steel building system
2 n 12 roof slope
26 gauge galvalume roof
26 gauge steel panel for walls and trim ( standard point )
heavy duty gutters and downspouts
base flash and trim with closures
3 copies of stamped engineering prints and details with anchor bolt layout and calculations
IBC 2105 code with 30 lb minimal snow load, 1 lb ceiling collateral load and 115 MPH Wind load
welded I beam fabrication with 12 inch purlins and 10 inch sidewall girts
pre-welded clips on the main frames for the secondary steel to be attached
structural bolts and bracing included
5 bay system
2 = 12 ft x 12 ft sliding doors, one on each sidewall
2 = steel entry doors with standard hardware
delivery to the location included
30 % deposit with the balance due at time of delivery.
prices subject to change
contact LT Harvey 770-781-8279 larry@lthsteelstructures.com
