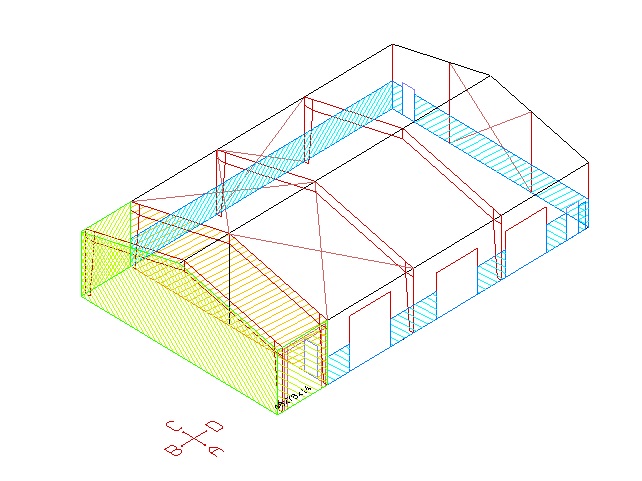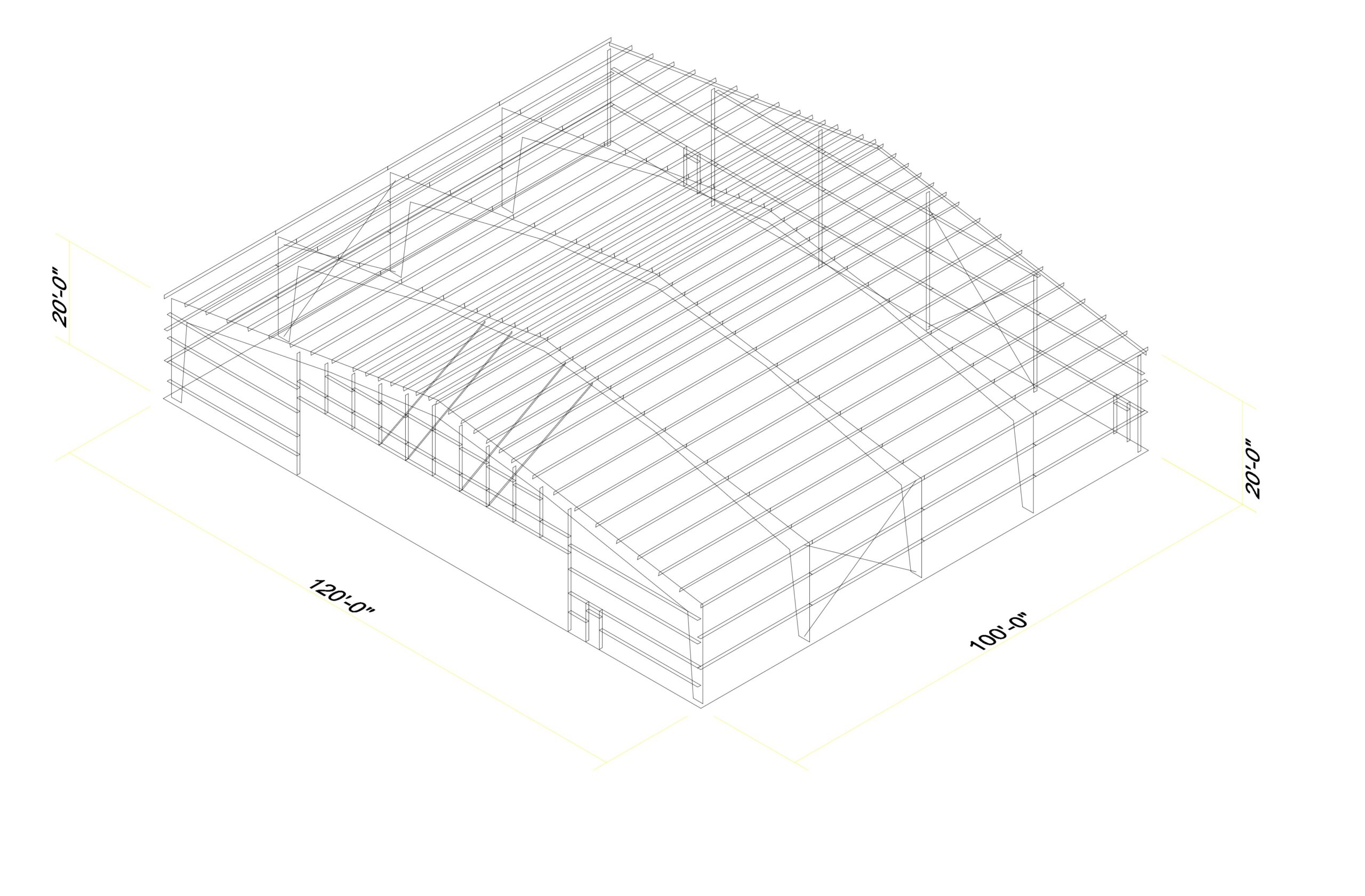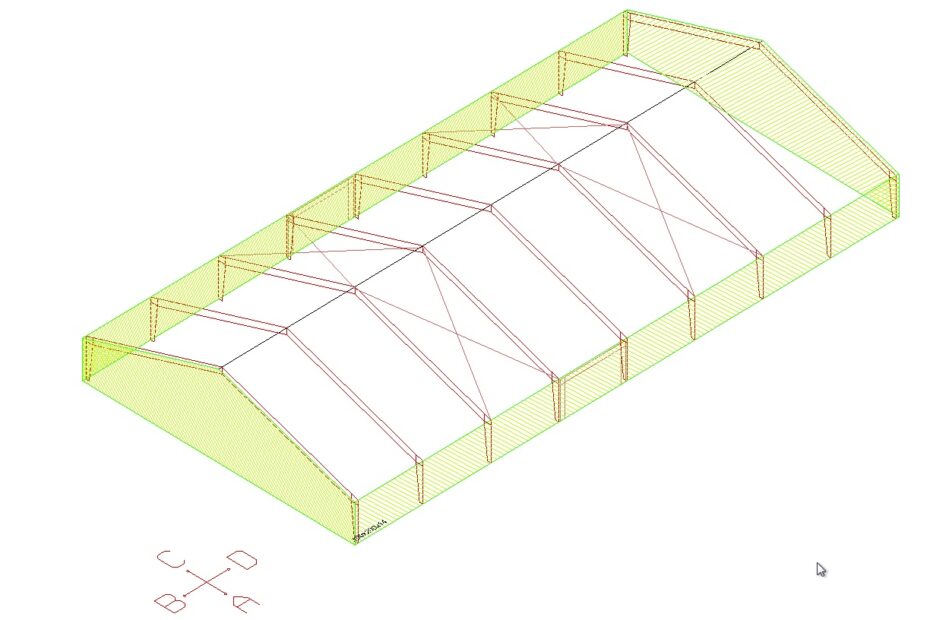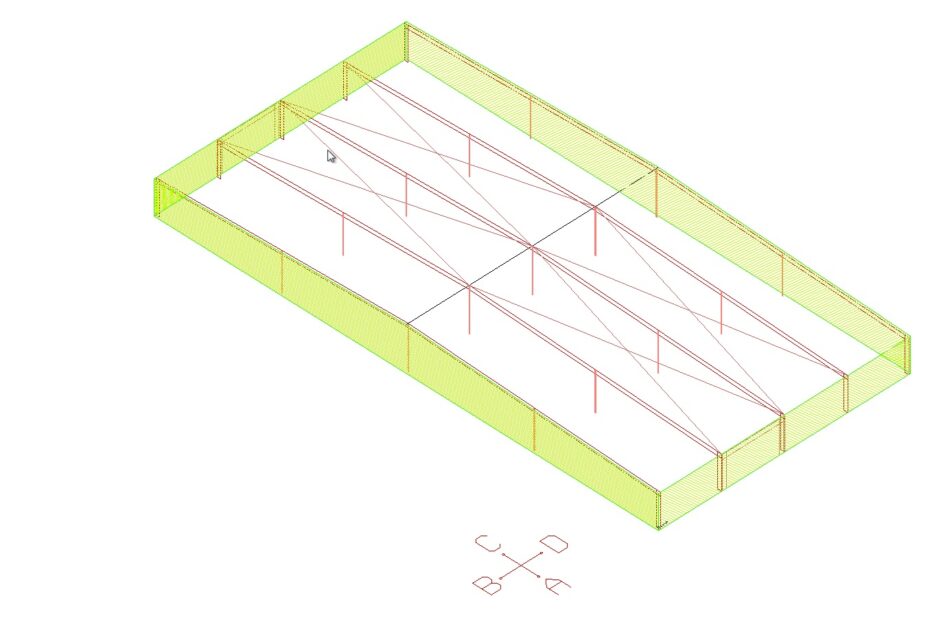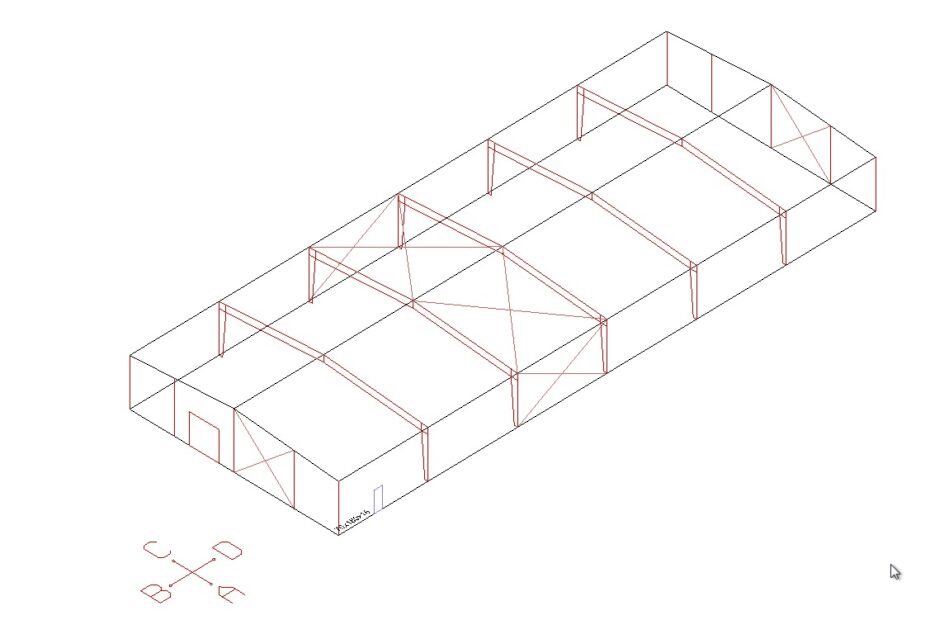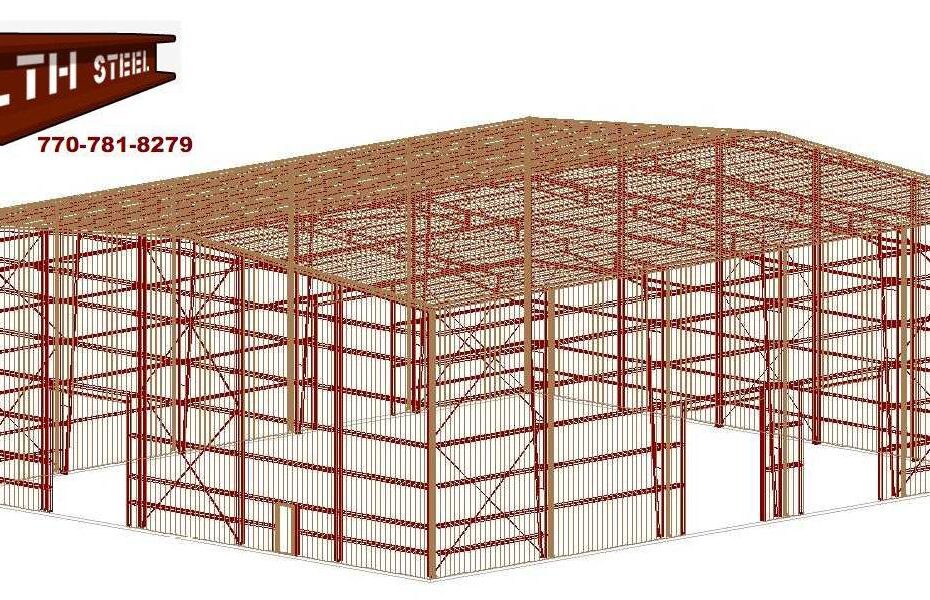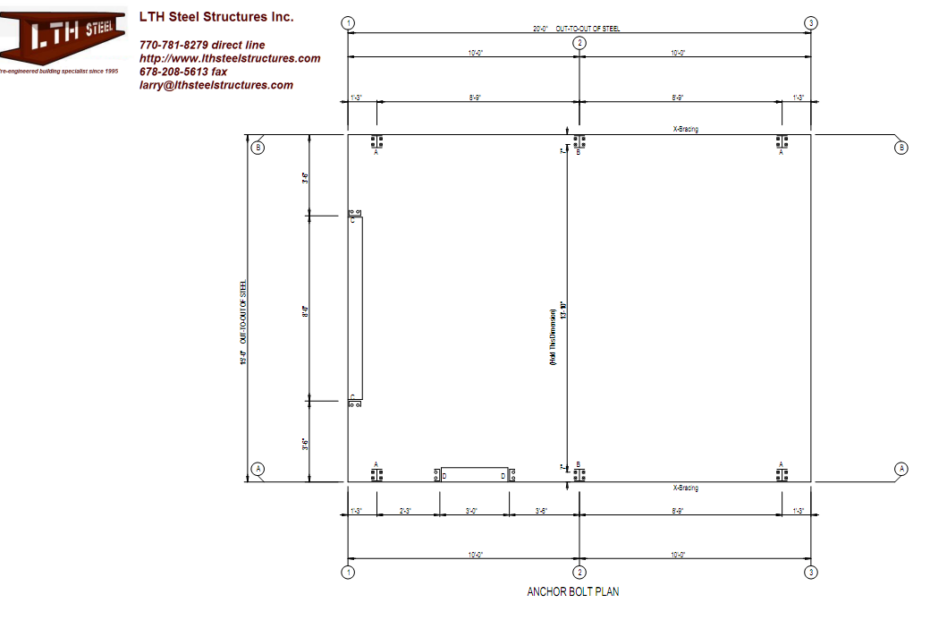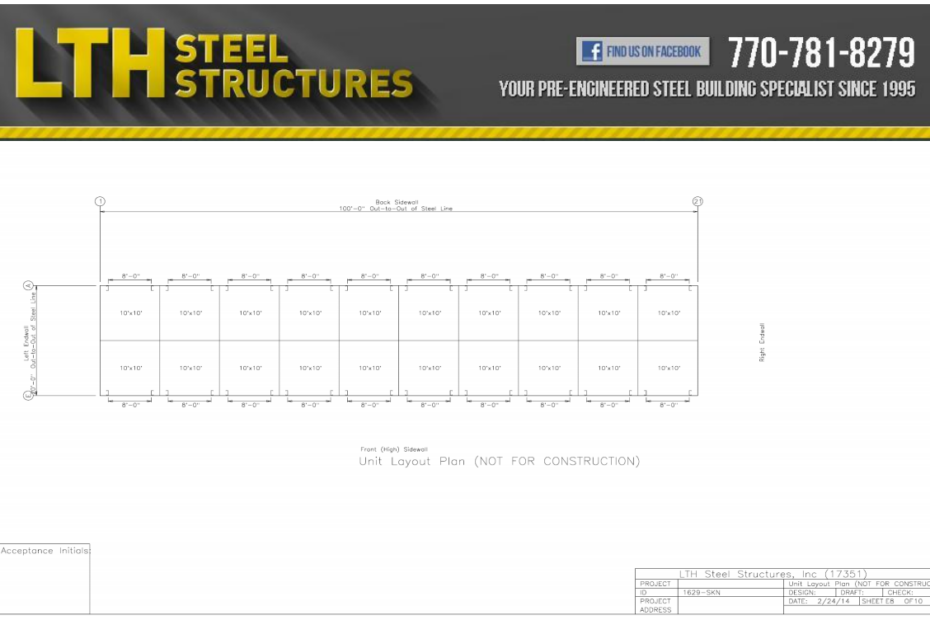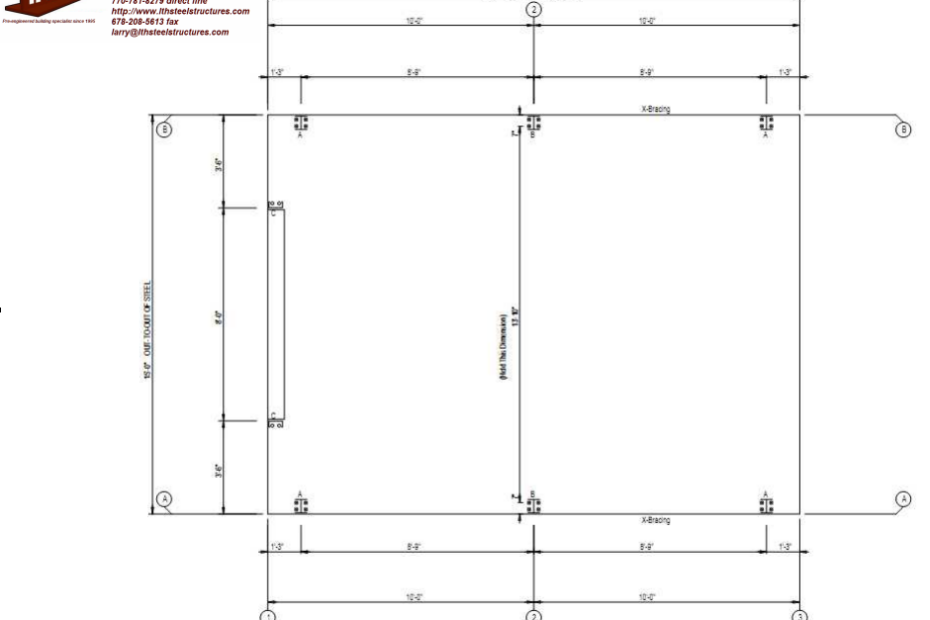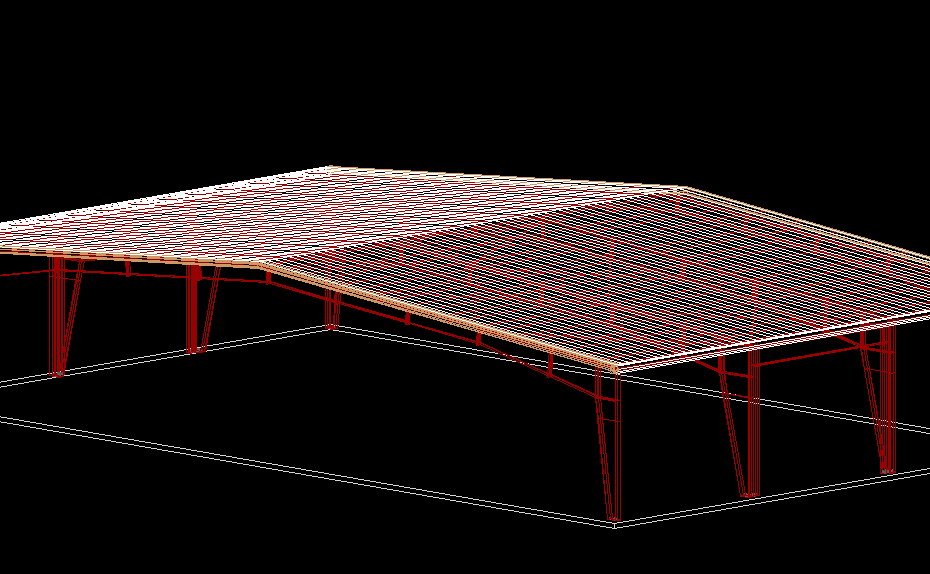Aircraft hanger pre-engineered building system for sale, designed for 60 ft x15 ft clearance bi-fold overhead door frame.
Completed final engineering prints takes approx. 2 weeks time 6-8 weeks time for fabrication and delivery schedules.
Schedules can be adjusted if needed.
Pre-engineered building system ( welded I-beam with all pre-welded secondary steel steel clips )
120 ft wide x 100 ft length x 20 ft eave height, 2:12 roof slope
5 column spacing @ 25 ft, tapered columns
All secondary steel galvanized coated, main frames primed oxide corrosion resistant paint.
Eave and base closures
IBC 2009 code, 25 lb ground snow, 1 lb extra ceiling collateral load for lighting, 90 mph wind load
Designed for New Cumberland Pa 17070, stamped engineered blueprints, drawings details, calculation package
26 gauge steel roof, siding and trim ( kynar paint finish )
Sculptured heavy duty northern gutters and downspouts ( kynar paint finish )
2 = 3 ft x 7 ft steel entry doors with pain lever hardware and closer
1 = 6 ft x 7 ft steel double entry door with panic lever hardware and removable center mullion, closer
60 ft x 15 ft clearance for framed bi-fold door ( to be purchase separately )
Roof and Wall insulation to be WMP- VRR (R19) Radiant barrier built into facing ( white color facing reinforced )
Eave height may be adjusted to accommodate Bi-Fold door height. Provide sheeting and trims at Bi-Fold door location.
Price includes freight, sales tax and delivery for the region. Other areas may need to be adjusted for code, sales tax or freight transport cost.
Steel prices are subject to change at any time.
Hanger door is not included – a quality made hydraulic doors in this size would be added cost
Contact LT Harvey 770-781-8279 or email Larry@lthsteelstructures.com
