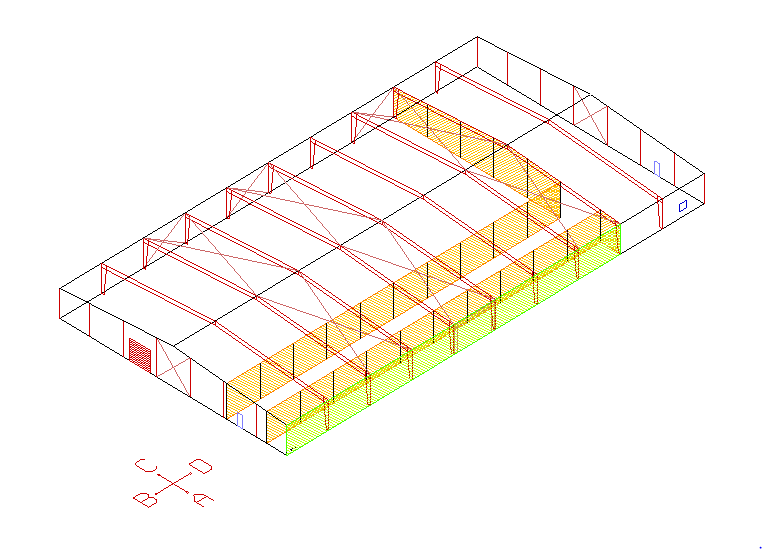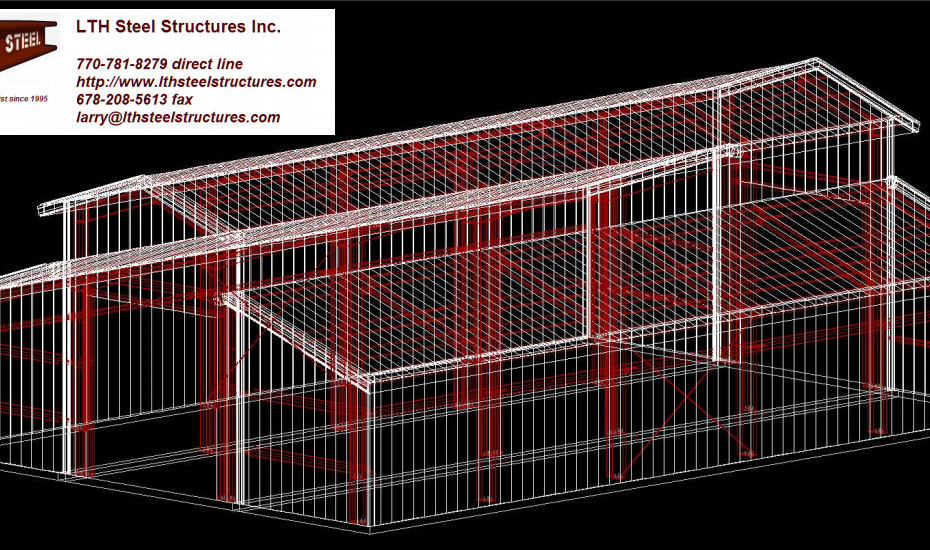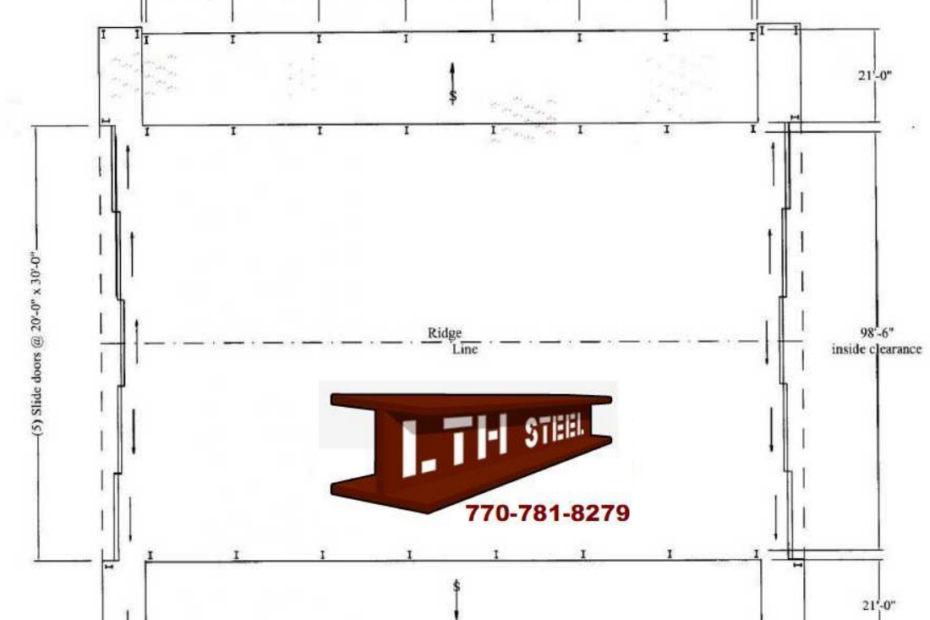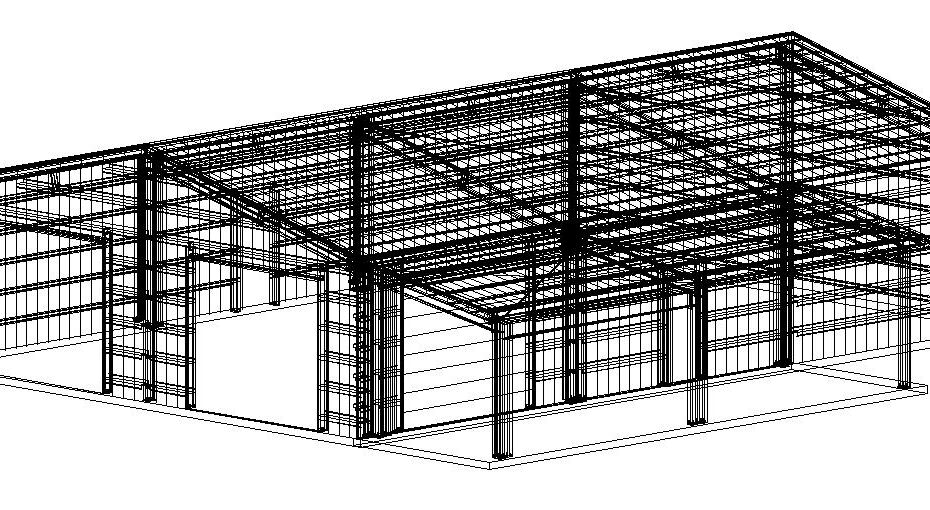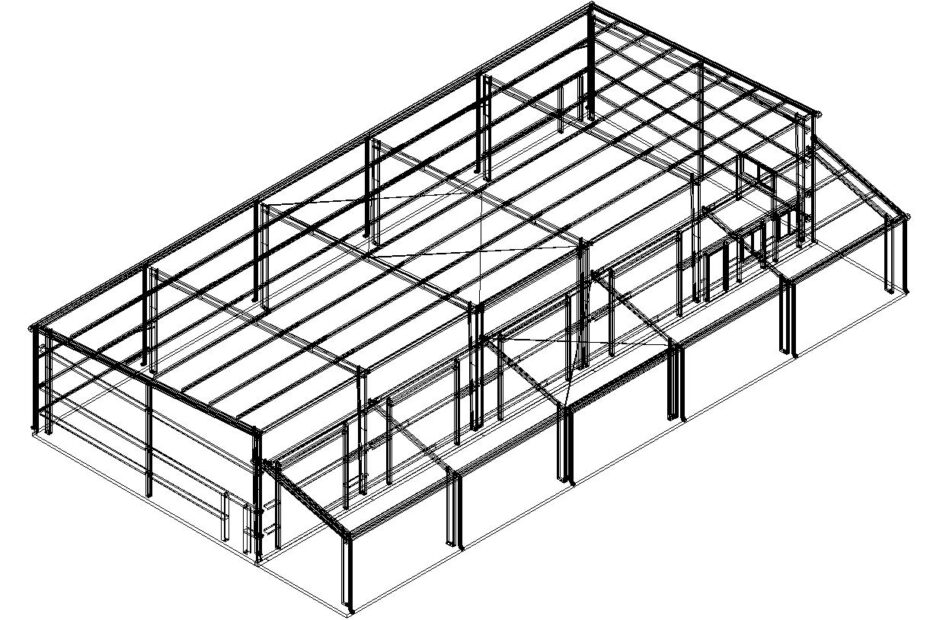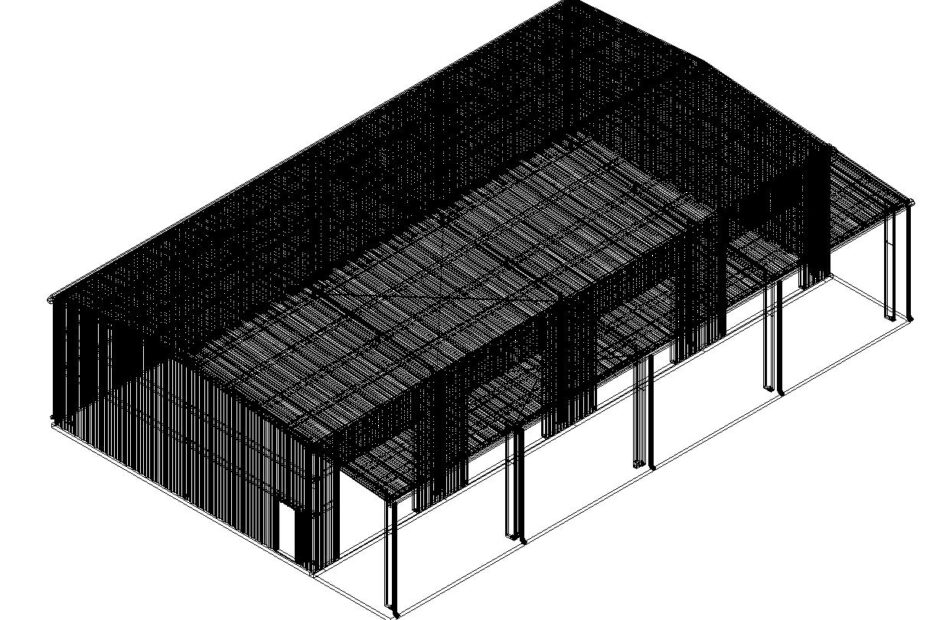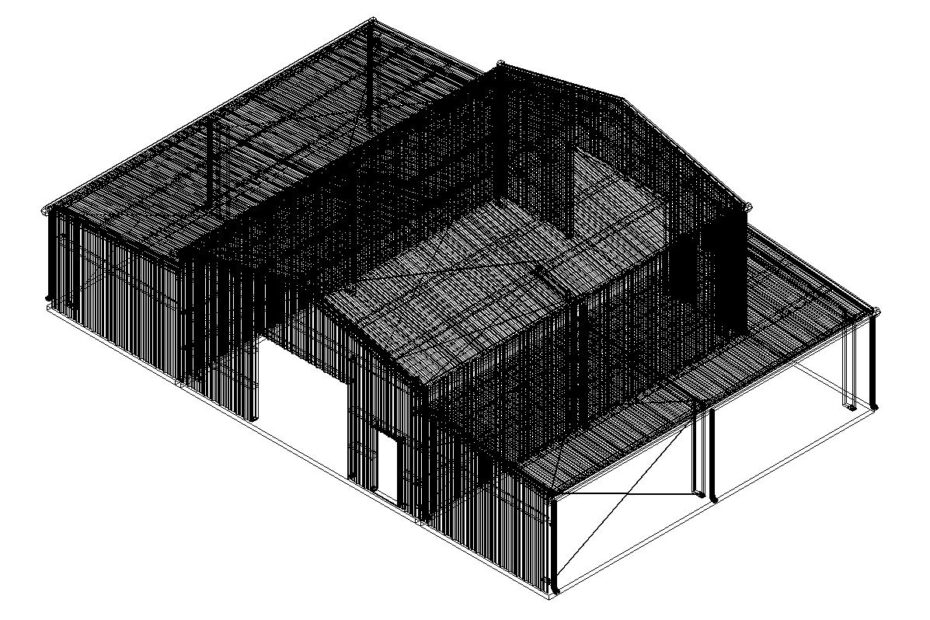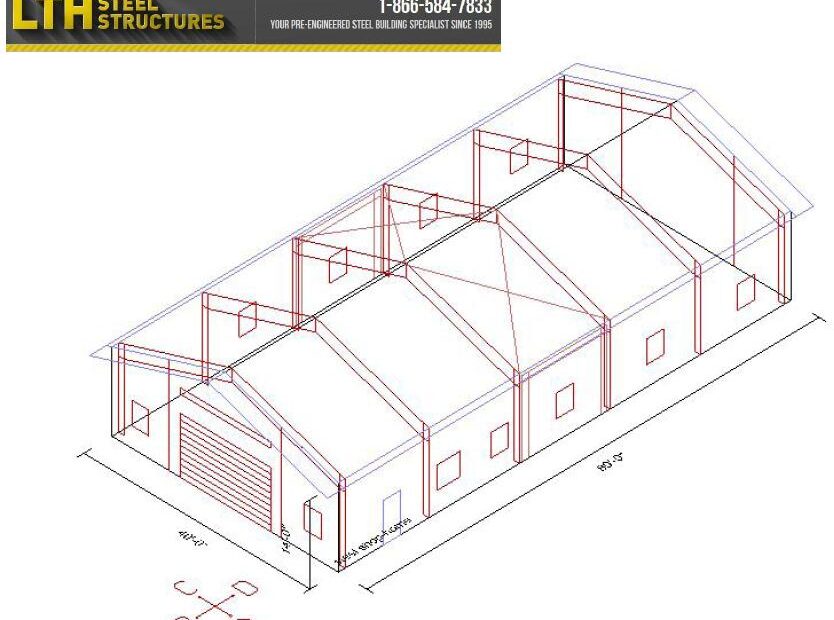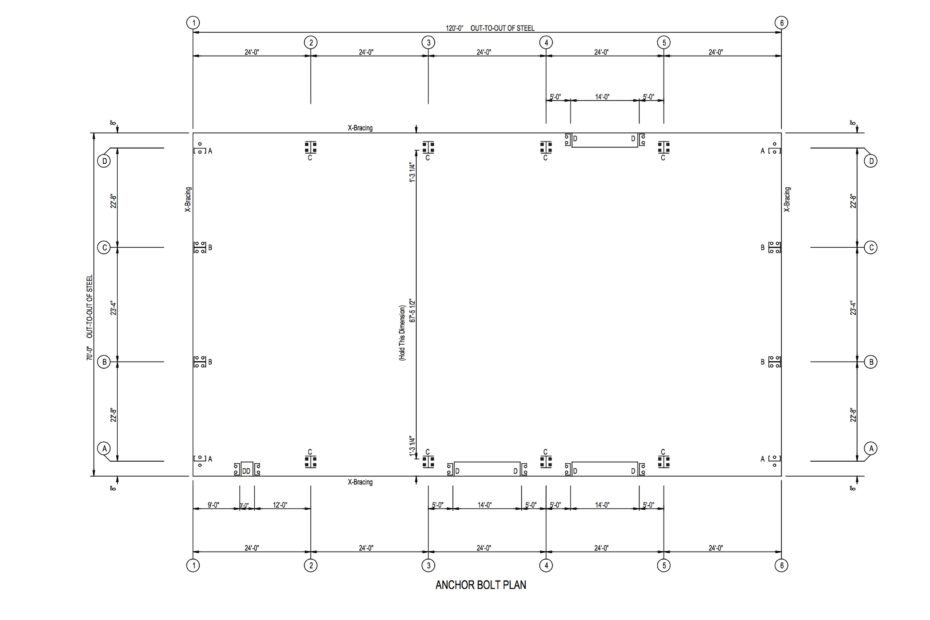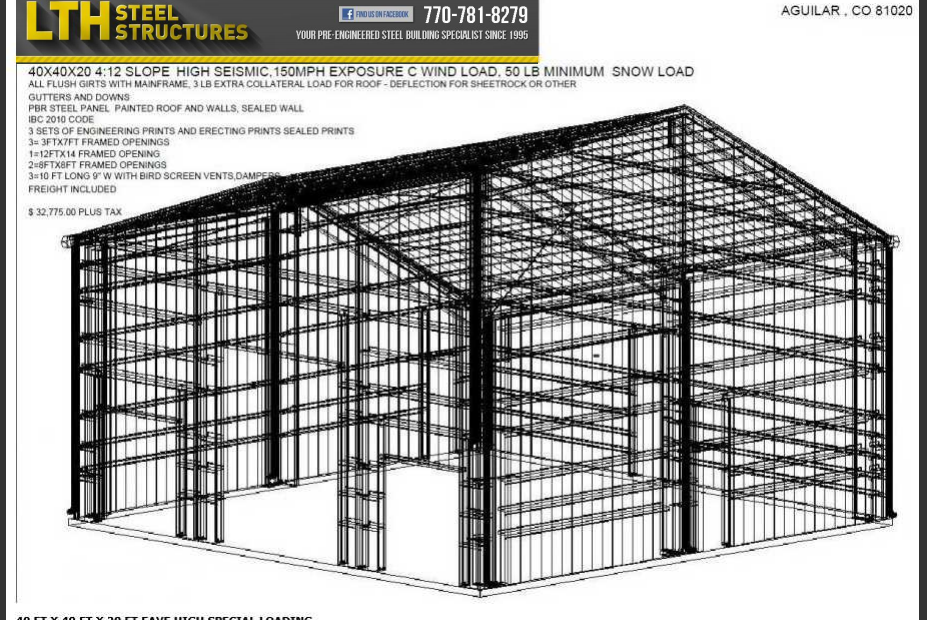40x100x20 pre-enginered complete building system, single slope with 16 x 100 open lean-to canopy. We have offered different options for overhead doors and insulation. See below
building run #1 $ 59,017.00 delivered including tax
90 wind load exposure C, 5 lb snow load, 1 lb collateral load for lean and building ceiling
40x100x20 high side, 16-8″ low side low front side of building
extra girt lines for the front sidewall 2 ft, 4 ft
26 gauge galv roof with lifelong fasteners
all sculptured trim with best kynar paints for wall and trims
trim around bay openings kynar paint
gutters/ downspout on each column line
4 inch insulation roof and walls , white color with radiant barrier
2= 4×4 insulated windows tinted with frames, screens, trim
1= 6×3 insulated sliding window with frame, screen, trim,
4= 12×12 commercial grade wind loaded insulated chain hoist drum steel
3= insulated steel entry doors with hardware
building run #2 $ 54,449.00 delivered including tax
90 wind load exposure C, 5 lb snow load, 1 lb collateral load for lean and building ceiling
40x100x20 high side, 16-8″ low side low front side of building
extra girt lines for the front sidewall 2 ft, 4 ft
26 gauge galv roof with lifelong fasteners
all scultpured trim with best kynar paints for wall and trims
trim around bay openings kynar paint
gutters/ downspout on each column line
4 inch insulation roof and walls , white color with radiant barrier
2= 4×4 insulated windows tinted with frames, screens, trim
1= 6×3 insulated sliding window with frame, screen, trim,
4= 12×12 framed openings only with trim kynar color
3= insulated steel entry doors with hardware
building run #3 $ 50,468.00 delivered including tax
90 wind load exposure C, 5 lb snow load, 1 lb collateral load for lean and building ceiling
40x100x20 high side, 16-8″ low side
extra girt lines for the front sidewall 2 ft, 4 ft low front side of building
26 gauge galv roof with lifelong fasteners
all sculptured trim with best kynar paints for wall and trims
trim around bay openings kynar paint
gutters/ downspout on each column line
no insulation
2= 4×4 insulated windows tinted with frames, screens, trim
1= 6×3 insulated sliding window with frame, screen, trim,
4= 12×12 framed openings only with trim kynar color
3= insulated steel entry doors with hardware
The price is subject to change at anytime without notice.
Note: If a price increase occurs, this quote will need to be re-priced.
Contact Larry@lthsteelstructures.com 770-781-8279
