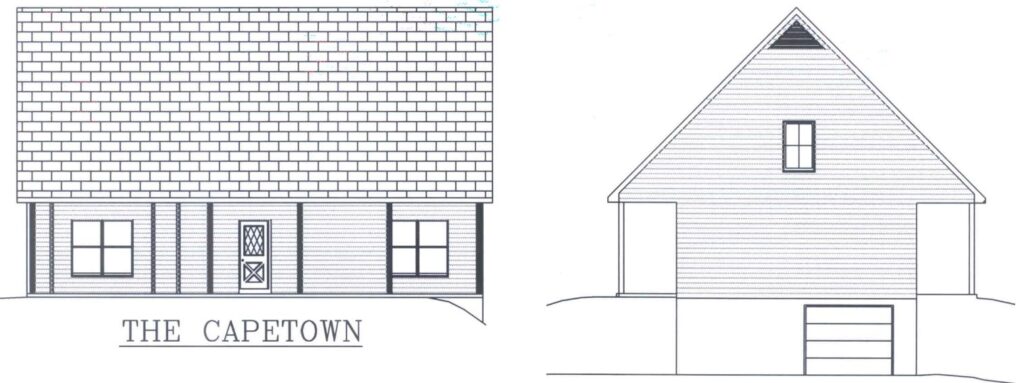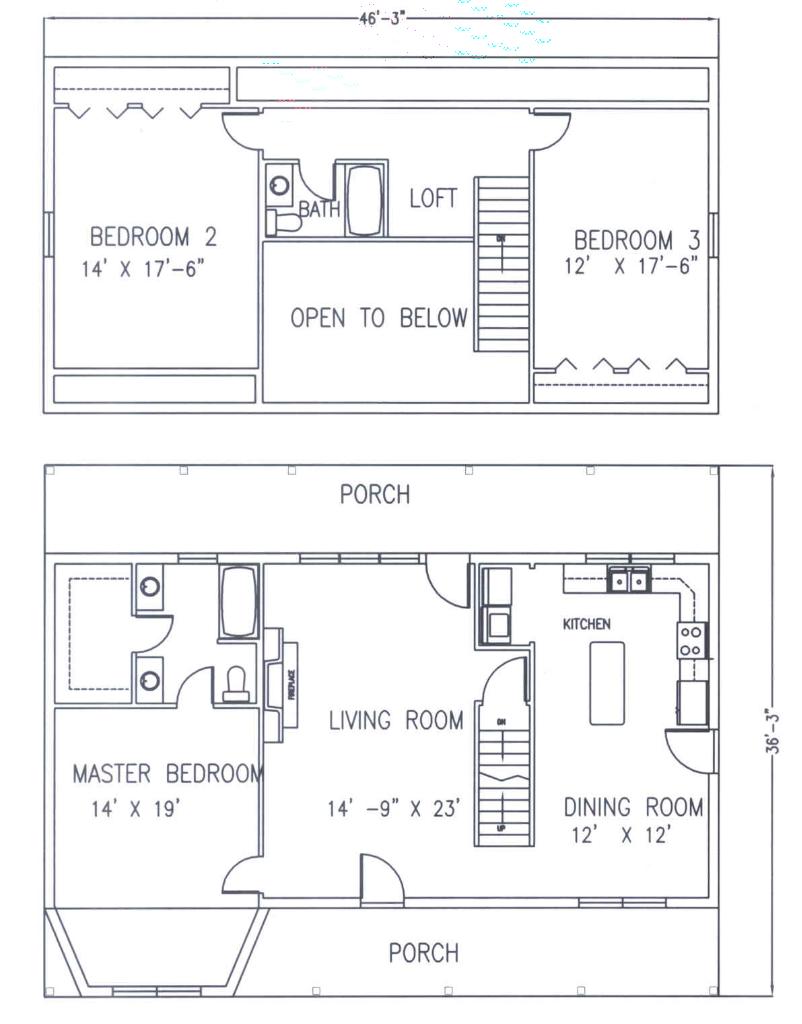- Starting Price:
- ⓘ $61,300
- Bedrooms:
- 3
- Bathrooms:
- 2
- Living Area Square Feet
- 1,969 sq ft
- Total Square Feet:
- 2,452 sq ft
This plan includes a vault leading to a loft area that accentuates the openness of this cape cod style home. The master bedroom on the first floor and two bedrooms on the second floor works and allows for a growing family or empty nesters. Large porches add to a country feeling for the home. The original home was built in Alabama and had a garage designed for the basement.
Living Area 1969 sq ft
Garage or open basement area
2 porches 483
__________________
Total 2452 sq ft
This is the steel framing system only
This Steel Framing Package Includes
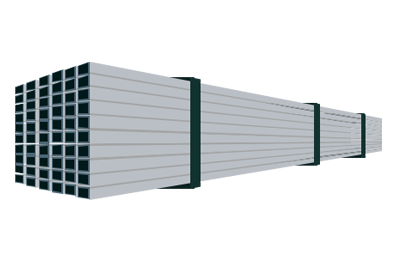 All steel framing cut to length: Studs for walls, trusses, headers, joists
All steel framing cut to length: Studs for walls, trusses, headers, joists
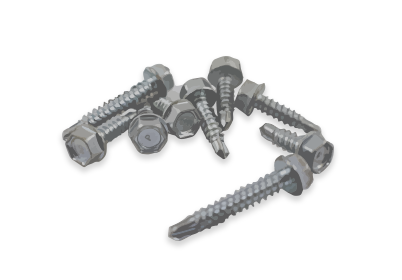 All Fasteners and hardware: Screws, hat channel, sub fascia material
All Fasteners and hardware: Screws, hat channel, sub fascia material
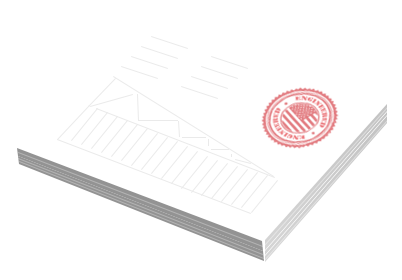 Engineered drawings: seals are available for all 50 U.S. states
Engineered drawings: seals are available for all 50 U.S. states
Everything you need to Frame your Steel Home
See a detailed list of what's included in this package
Starting Price based on: 5 lb ground snow load & 90 MPH wind load for slab
Options Available: Basement joists, crawlspace joists, higher wind loads higher snow loads, steel roofing and wall panel
No Bolting, No Welding, Cont. US Delivery Included!
