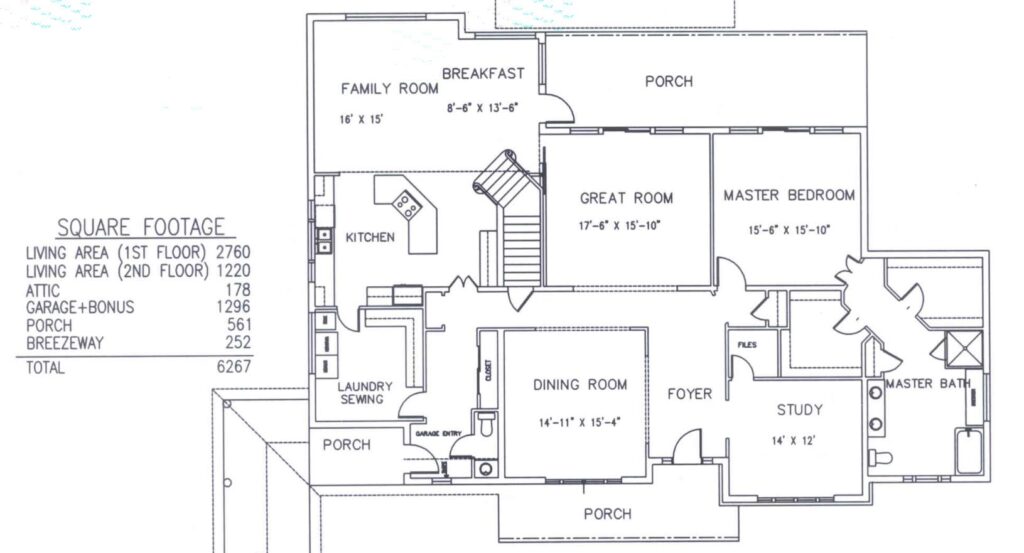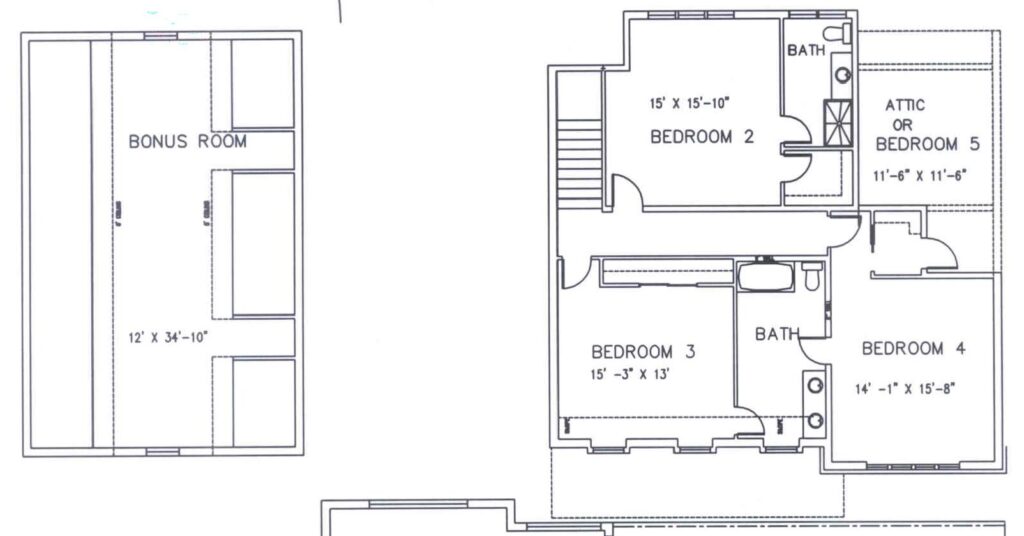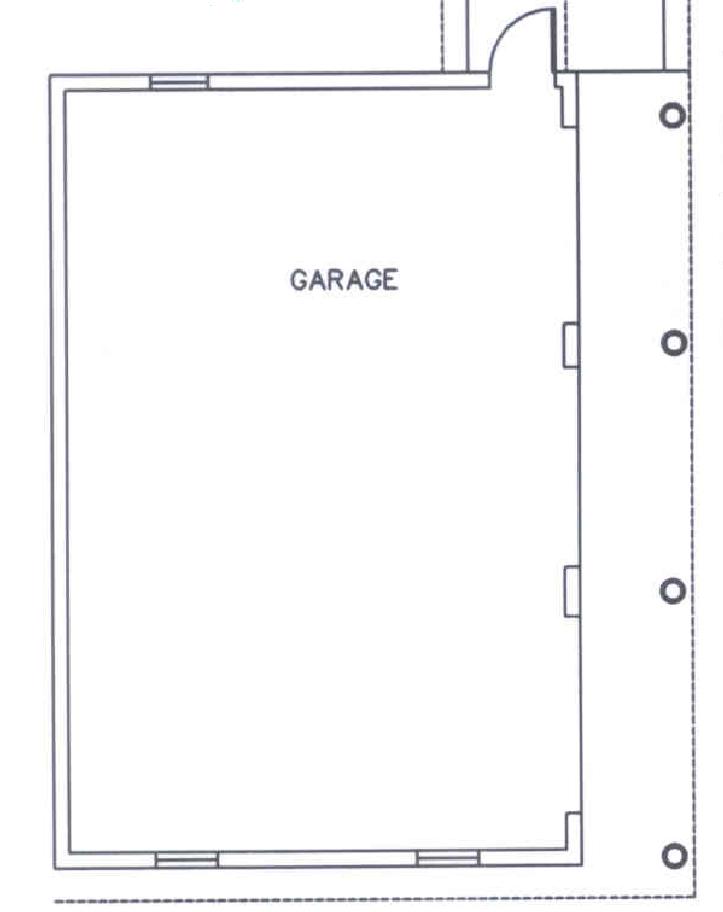- Starting Price:
- ⓘ $137,874
- Bedrooms:
- 6
- Bathrooms:
- 4
- Living Area Square Feet
- 3,980 sq ft
- Total Square Feet:
- 6,267 sq ft
An English Tudor creation with lots of extra room for expansions for when extra space is needed. There are 9 ft ceilings on the first and second floors with an 11 ft ceiling in the family room. Perfect 3 car detached garage with a covered breezeway and an oversized bonus room to match. The original plan was built in Carrolton Georgia on a basement and constructed with our light gauge steel truss system.
If you do not want the garage a quick estimate deduct approx. 1200 without the garage.
Living area First Floor 2760 sq ft
Living Area Second Floor 1220 sq ft
Attic 178 sq ft
Garage and Bonus Room 1296 sq ft
Porch 561 sq ft
Breezeway 252 sq ft
___________________________________
Total sq ft 6267
This is the steel framing system only
This Steel Framing Package Includes
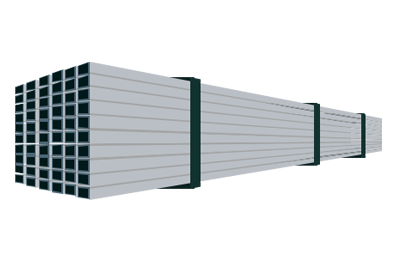 All steel framing cut to length: Studs for walls, trusses, headers, joists
All steel framing cut to length: Studs for walls, trusses, headers, joists
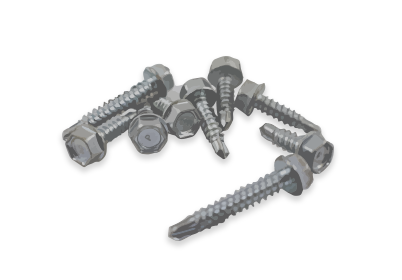 All Fasteners and hardware: Screws, hat channel, sub fascia material
All Fasteners and hardware: Screws, hat channel, sub fascia material
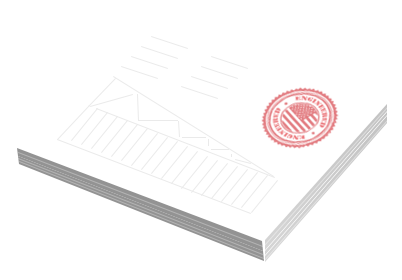 Engineered drawings: seals are available for all 50 U.S. states
Engineered drawings: seals are available for all 50 U.S. states
Everything you need to Frame your Steel Home
See a detailed list of what's included in this package
Starting Price based on: 5 lb ground snow load & 90 MPH wind load for slab
Options Available: Basement joists, crawlspace joists, higher wind loads higher snow loads, steel roofing and wall panel
No Bolting, No Welding, Cont. US Delivery Included!

