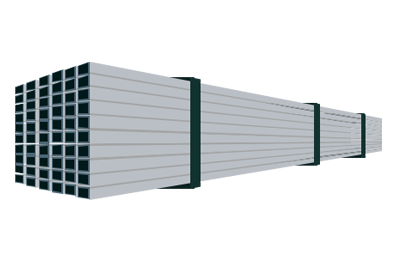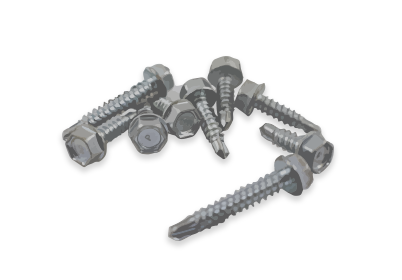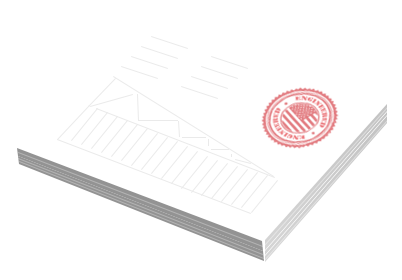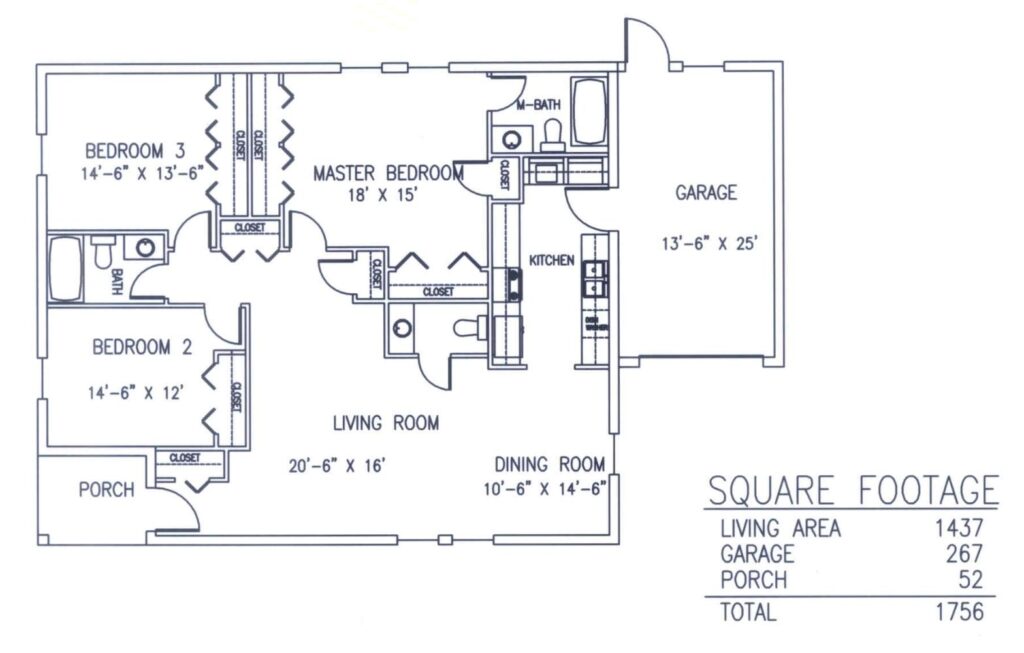- Starting Price:
- ⓘ $38,632
- Bedrooms:
- 3
- Bathrooms:
- 3
- Living Area Square Feet
- 1,437 sq ft
- Total Square Feet:
- 1,756 sq ft
The Gardner is an ideal starter, city home, laid out in row style. It features a very efficient floor plan featuring 3 bedrooms and 2.5 baths and a single car garage. With its narrow width 35′-3 and garage in the rear, it is ideal for narrow lots.
Square Footage:
Living Area – 1437
Garage – 267
Porch – 52
Total Area – 1756
This is the steel framing system only
This Steel Framing Package Includes
 All steel framing cut to length: Studs for walls, trusses, headers, joists
All steel framing cut to length: Studs for walls, trusses, headers, joists
 All Fasteners and hardware: Screws, hat channel, sub fascia material
All Fasteners and hardware: Screws, hat channel, sub fascia material
 Engineered drawings: seals are available for all 50 U.S. states
Engineered drawings: seals are available for all 50 U.S. states
Everything you need to Frame your Steel Home
See a detailed list of what's included in this package
Starting Price based on: 5 lb ground snow load & 90 MPH wind load for slab
Options Available: Basement joists, crawlspace joists, higher wind loads higher snow loads, steel roofing and wall panel
No Bolting, No Welding, Cont. US Delivery Included!

