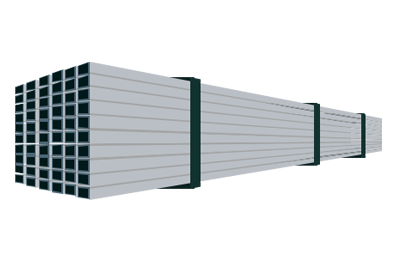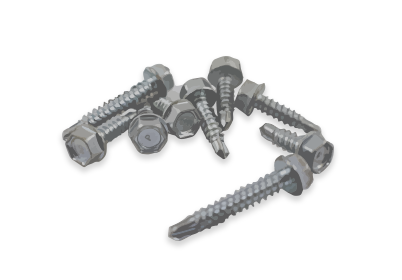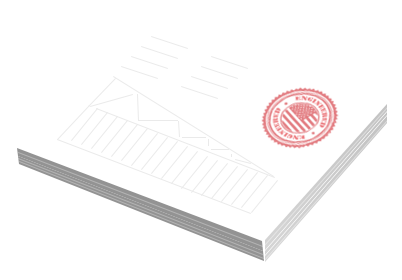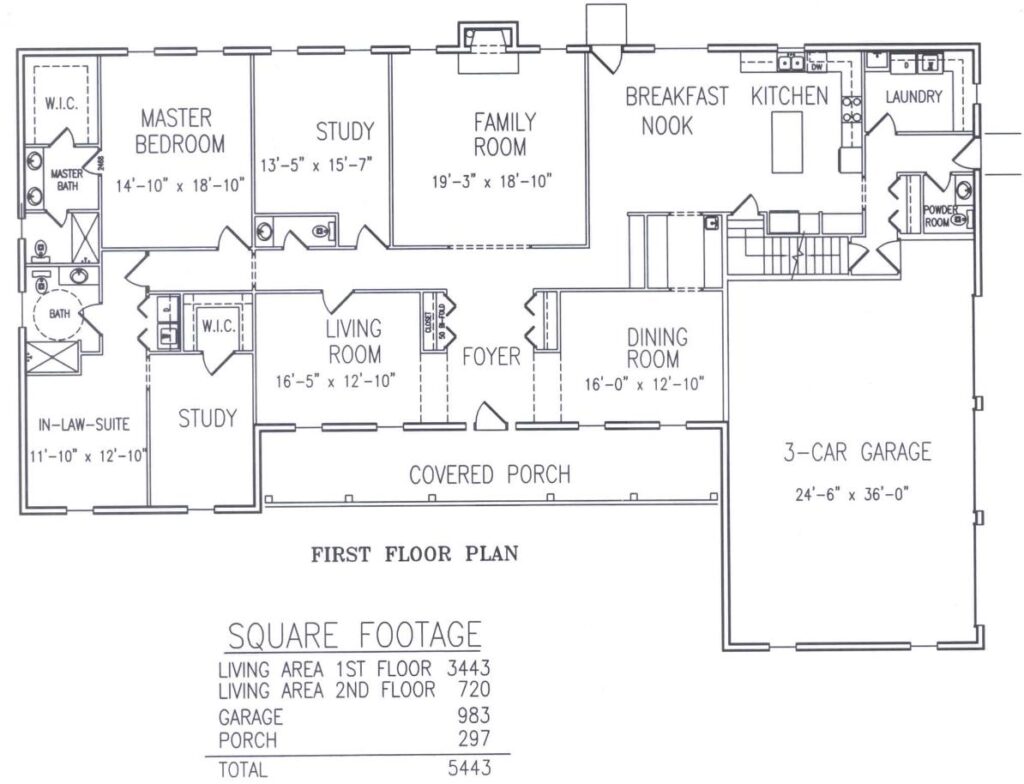- Starting Price:
- ⓘ $119,746
- Bedrooms:
- 3
- Bathrooms:
- 2
- Living Area Square Feet
- 4,663 sq ft
- Total Square Feet:
- 5,443 sq ft
The Henryville floor plan was designed for plenty of space to spare. It was originally built on a full basement but can be designed for just concrete slab foundation. This home offers a lot for the buck. It has a 12 ft. x 58ft bonus room over the garage area and laundry areas to boot. Keep in mind we can arrange any of the walls to meet your needs if you like this home style but see a room or two that needs configured differently for your family.
This is the steel framing system only
This Steel Framing Package Includes
 All steel framing cut to length: Studs for walls, trusses, headers, joists
All steel framing cut to length: Studs for walls, trusses, headers, joists
 All Fasteners and hardware: Screws, hat channel, sub fascia material
All Fasteners and hardware: Screws, hat channel, sub fascia material
 Engineered drawings: seals are available for all 50 U.S. states
Engineered drawings: seals are available for all 50 U.S. states
Everything you need to Frame your Steel Home
See a detailed list of what's included in this package
Starting Price based on: 5 lb ground snow load & 90 MPH wind load for slab
Options Available: Basement joists, crawlspace joists, higher wind loads higher snow loads, steel roofing and wall panel
No Bolting, No Welding, Cont. US Delivery Included!

