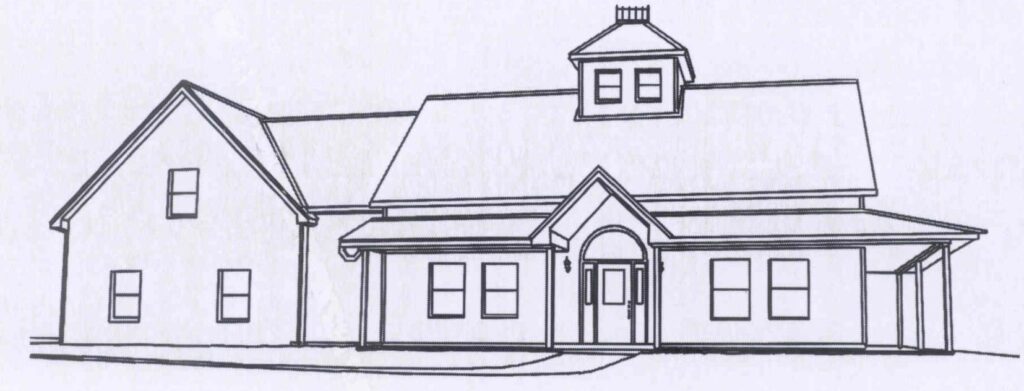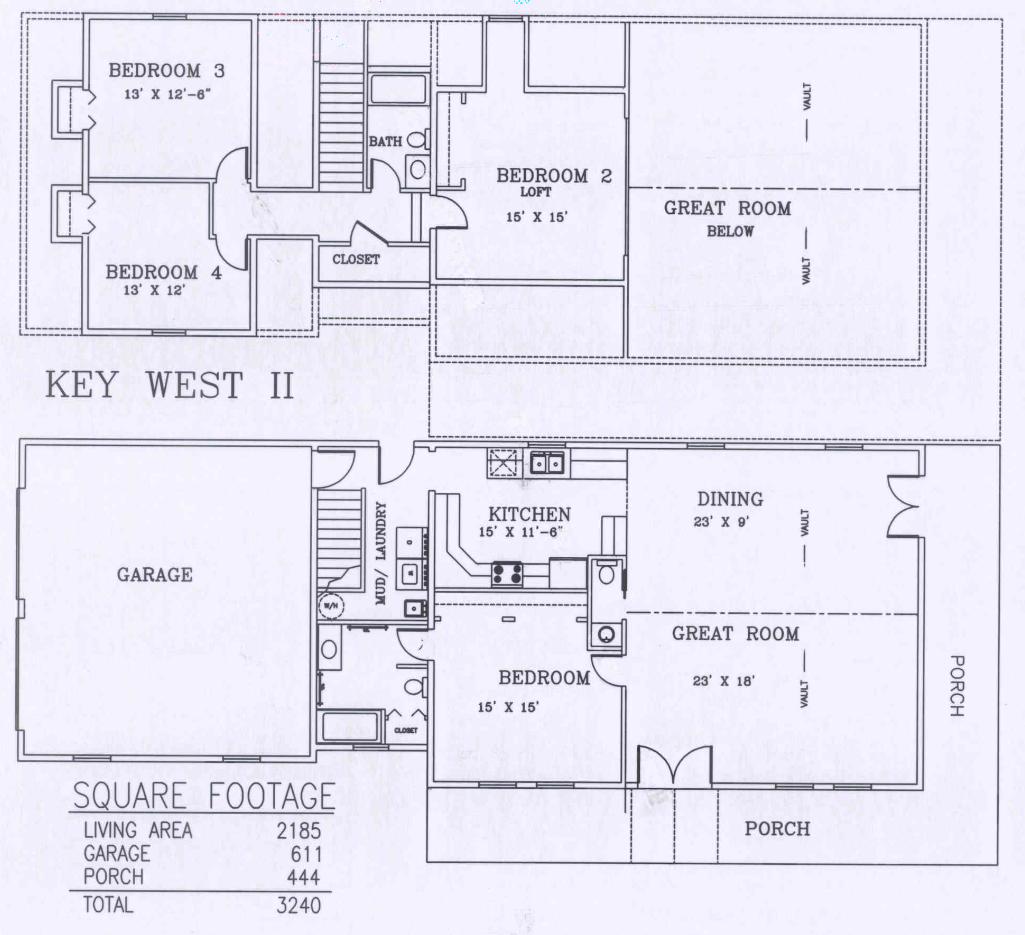- Starting Price:
- ⓘ $71,280
- Bedrooms:
- 4
- Bathrooms:
- 3
- Living Area Square Feet
- 2,185 sq ft
- Total Square Feet:
- 3,240 sq ft
This plan was inspired by the Key West architecture of the late 1800’s. The Key West steel frame home was originally built in the Atlanta World Congress Center for the Home show. The home has great features of the Victorian architecture and has a large cupula complete with red iron crown as the décor. The great room has a large span and vaulted that supports the cupula tower. The home was finally built again in Social Circle Georgia.
Living Area 2185 sq. ft.
Garage 611 sq. ft.
Porch 444 sq. ft.
__________________
Total 3240 sq. ft.
This is the steel framing system only
This Steel Framing Package Includes
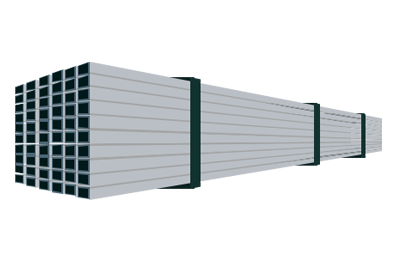 All steel framing cut to length: Studs for walls, trusses, headers, joists
All steel framing cut to length: Studs for walls, trusses, headers, joists
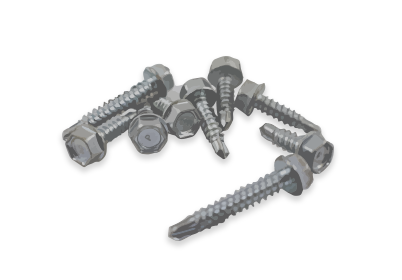 All Fasteners and hardware: Screws, hat channel, sub fascia material
All Fasteners and hardware: Screws, hat channel, sub fascia material
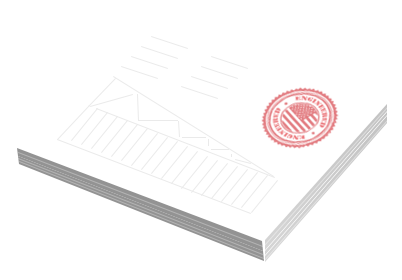 Engineered drawings: seals are available for all 50 U.S. states
Engineered drawings: seals are available for all 50 U.S. states
Everything you need to Frame your Steel Home
See a detailed list of what's included in this package
Starting Price based on: 5 lb ground snow load & 90 MPH wind load for slab
Options Available: Basement joists, crawlspace joists, higher wind loads higher snow loads, steel roofing and wall panel
No Bolting, No Welding, Cont. US Delivery Included!
