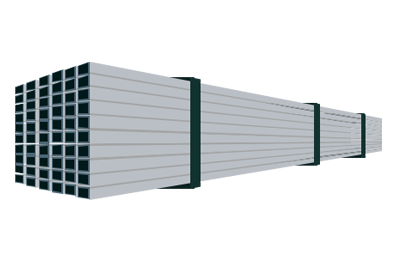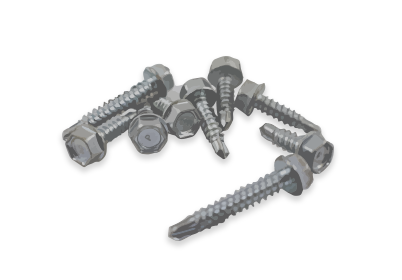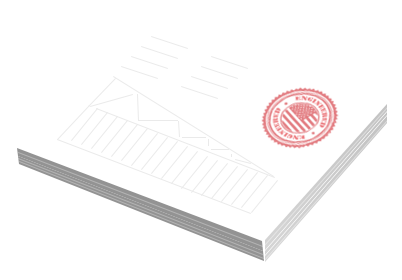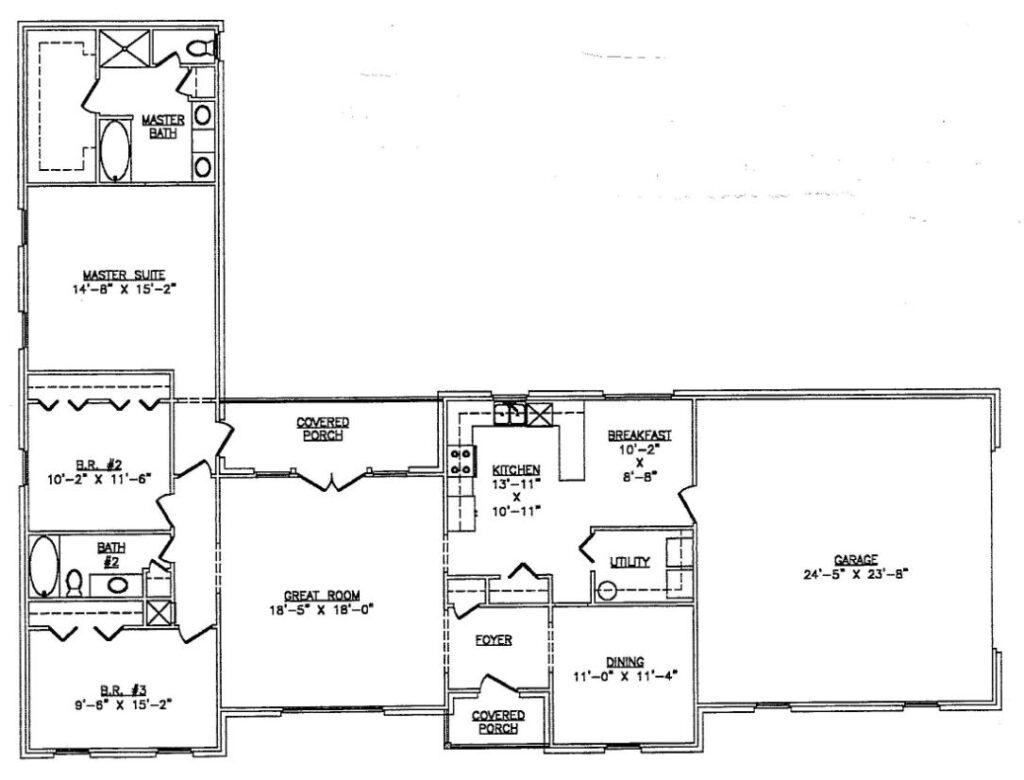- Starting Price:
- ⓘ $57,200
- Bedrooms:
- 3
- Bathrooms:
- 2
- Living Area Square Feet
- 1,788 sq ft
- Total Square Feet:
- 2,600 sq ft
This is a ranch style home design in a L shape pattern to give you maximum living space and yet fit on your property or building lot. Our framing packages are fully engineered for your area and can be modified if needed for a small additional cost, as we have to recalculate and redesign the changes of the footprint to the structure. Our eco-friendly systems let you accommodate any type of siding or roofing materials you would like to use to create a beautiful appearance for your new home.
This is the steel framing system only
This Steel Framing Package Includes
 All steel framing cut to length: Studs for walls, trusses, headers, joists
All steel framing cut to length: Studs for walls, trusses, headers, joists
 All Fasteners and hardware: Screws, hat channel, sub fascia material
All Fasteners and hardware: Screws, hat channel, sub fascia material
 Engineered drawings: seals are available for all 50 U.S. states
Engineered drawings: seals are available for all 50 U.S. states
Everything you need to Frame your Steel Home
See a detailed list of what's included in this package
Starting Price based on: 5 lb ground snow load & 90 MPH wind load for slab
Options Available: Basement joists, crawlspace joists, higher wind loads higher snow loads, steel roofing and wall panel
No Bolting, No Welding, Cont. US Delivery Included!

